Hoping for kitchen design feedback!
Nessa Dertnig
7 years ago
Featured Answer
Sort by:Oldest
Comments (30)
Nessa Dertnig
7 years agoRelated Discussions
please review my kitchen design - not urgent but hope to hear
Comments (23)As requested earlier from Davidro who wanted to understand traffic flow, below is a whole house "sketch" which shows our first floor layout (upstairs is only a loft) and second diagram is where I'm at with regard to kitchen design after input from you guys and after Ikea consultant/designer who was at my home today gave as far as cabinets fitting. Also, from the earlier discussion, I had some confusion about whether I could relocate the washer/dryer to the hall. The contractor who visited today didn't have any problems with the relocation. It helps a lot that our foundation is "pier and beam". Moving plumbing around is a whole lot easier. New location of washer/dryer may be a bit claustrophobic in the hall way outside the bathroom but I only do laundry a couple times a week for short spurts. I'm in the kitchen a whole lot longer and since the relocation of washer/dryer is the only thing keeping me from having the kitchen layout I REALLY wanted from the beginning (barring the fact the pantry has gotten quite a bit smaller), I am a happy camper. I'm going to lie low a while and get our bathroom done and maybe a roof before I come back with any updates on the kitchen. And for anyone who is in doubt, the Ikea prices for all cabinets is half of what price was quoted for Innermost cabinets by Home Depot. And the Ikea quote includes several of the appliances though I'm not sure yet if that is how I will really go. But cabinets -yes - their prices are too good to pass up. The money we save can go for the bathroom we're getting that has a curbless shower, and several other expensive details which Ikea can't help us out on. I'll still be listening but hopefully everyone can see the aisles around the island are considerably wider (maybe even too wide with my feet problems). If I need more pantry space, I'm fairly sure that several of the drawers in the main part of the kitchen will not all be used so I can use them for pantry space spill over if there is any. THANKS AGAIN (though I will definitely be back - still need to pick out countertop/backsplash/flooring/hoodOverCooktop and make decisions about appliances..) And since I haven't marked it well, let me explain that there are upper cabinets on either side of the cooktop and also to the left of the fridge. No uppercabinets on the sides of the "cleanup sink" with the large 6 foot wide window. Think I may wait until kitchen is done and probably install some open floating shelves on either side of cleanup sink - more for esthetics than function but I think I can wait until the last minute for that. (Maybe even some art work...)...See MoreFinal kitchen design feedback!
Comments (461)Everyone seems to love the backsplash. My friend, who was there when they installed it, says she wishes she could have taken a picture of my face when it went in. I was ecstatic. Not exaggerating when I say I was jumping with joy. I owe a TON of thanks to pal and cpa for inspiring me to get this backsplash!!! I seriously want to buy you guys a bottle of wine! It was pal's idea to use nero marquina and cpa made the first rendering with nero as the backsplash (way back in December 2017!) to help me visualize it. I looked all over the place and couldn't find nero marquina slabs with lots of contrast between dark blacks and bright whites as in cpa's rendering. Nero marquina tends to be more subdued with muddled blacks and whites. But when I discovered the black moon it had the striking black & white look I was searching for. Just like in cpa's rendering and what pal probably envisioned. Like a lot of you said, that backsplash takes the kitchen to the next level and I doubt I would have landed on black moon without nero marquina as my inspiration. It also helped me focus on finding a very specific look instead of considering every single piece of stone I saw. I'm happy with everything so far, the TopZero sinks, the honed white quartz and even my Alexa-enabled faucet -- it's fun! Another cool find was this automated paper towel dispenser. It works surprisingly well and has a high cool factor, if you're looking for a cool kitchen gadget. It looks so much better in my kitchen than having a visible roll of paper towels. I'm going to try to keep counter clutter to a minimum. We'll see how long that lasts after I move in......See MoreComplete Kitchen Remodel - hoping for some feedback / advice. Thanks!!
Comments (17)Putting your refrigerator against an outside wall with the entry door opening against it will not only bang up your refrigerator but could also make it difficult for you to open your refrigerator doors entirely in order to remove the shelves and/or veggie drawers for a thorough cleaning if your refrigerator hinge were to be on the left. What is outside that exterior door -- any chance it is a porch or deck and you could change the hinged door for a sliding glass one? If you know you will have a double door refrigerator, and since you could clean shelves without removing them, the remaining concern would be if you were planning to put a wall on the right side of the refrigerator. Wouldn't; just leave the side of the refrigerator show between the countertop and overhead cabinet and set your refrigerator far enough out so the cabinets don't interfere with opening the refrigerator door all the way. Consider moving your wall ovens to the right: have the wall to the right of your wall ovens be even with the opening to the right of it so that you can put a wider countertop between the cooking surface and the ovens. You need space to set a large heavy pot on both sides of any cooktop. Is the dining area within this kitchen your only dining area? If not, you might well consider other alternatives in lieu of both an island and a table -- you could create one very long island ... ... but only put base cabinets in the one end of it nearest the sink; ... or put base cabinets only on each end and put your beverage fridge on one end and other storage in the other end; ... or you could put your base cabinets and beverage fridge only in the middle with a "pedestal" table in the "dining" end of the kitchen and, perhaps, a "desk" end or a pedestal for seating for two nearer to the sink. http://xlian.me/the-most-attractive-bar-height-kitchen-table-island-home-decor/kitchen-island-ideas-breakfast-bar-kitchen-island-spectacular-in-bar-height-kitchen-table-island-prepare/ You can keep the island countertop a rectangle the same width for its entire length and/or have it widen beyond the double ovens and still have room for your six chairs. In a smaller kitchen, if at all possible, round the four corners of any rectangular island....See MoreLooking for feedback on kitchen design
Comments (3)IMO a little color would go a long way. Why not some colored stools . I agree wait to decide backsplash until everything is installed and BTW that includes waiting to decide wall color if possible. I think the gray island will not be a good idea since chances are it will not work with the gray floor. If after all the white is in you decide down the road to change the color I have had Ikea cabinets painted many times for clients. I love grays so to me it is neutral but 90% of my clients don’t like gray so I use a soft gray / green for walls to still be really neutral but not gray. I do not love the backsplash at all with that counter in fact I might be tempted to use the counter for the backsplash too and what would look awesome is if they could match the pattern so it would loook like you just folded the counter up on the wall. I also would like to see bar pulls in proprtion to the cabinet size and if you want brass that should be okay . When you order the cabinets get the deep drawer wide cabinets you will use for pots and pans to have the shallow drawer at the top and use that for gadgets with drawer organizers much nicer that gadgets sitting on the counter. Is there way to post your actual layout just for use to have peek and maybe help if we notice something that could be better. I have been designing Ikea kitchens for 20+ yrs....See MoreNessa Dertnig
7 years agoNessa Dertnig
7 years agoNessa Dertnig
7 years agoNessa Dertnig
7 years agoNessa Dertnig
7 years agoNessa Dertnig
7 years agoNessa Dertnig
7 years ago
Related Stories
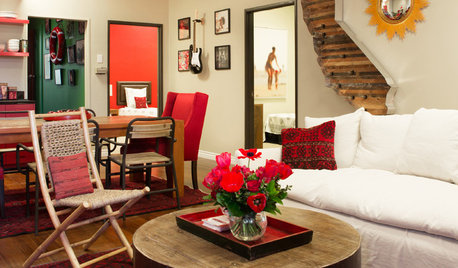
DESIGN FOR GOODAt-Risk Teens Get a Well-Designed Home and Real Hope
Designers and other volunteers create an apartment to keep older foster kids off the streets, off drugs and on a path to a better life
Full Story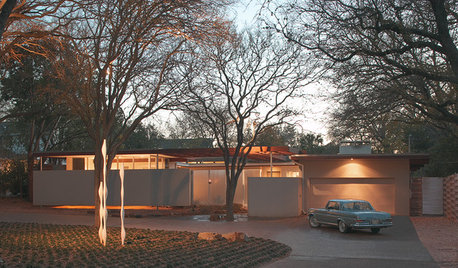
REMODELING GUIDESHope for the Future: Lessons From Midcentury Modern Design
11 ways we can learn from the built-in optimism of midcentury modern homes
Full Story
REMODELING GUIDESHave a Design Dilemma? Talk Amongst Yourselves
Solve challenges by getting feedback from Houzz’s community of design lovers and professionals. Here’s how
Full Story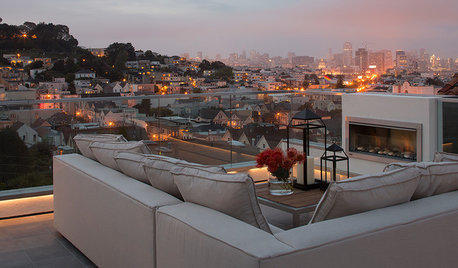
MODERN ARCHITECTUREHouzz Tour: Platinum-Rating Hopes for a Sterling Modern Home
Efficiency takes an artful form in a minimalist San Francisco home furnished with iconic and custom pieces
Full Story
KITCHEN DESIGNHow to Design a Kitchen Island
Size, seating height, all those appliance and storage options ... here's how to clear up the kitchen island confusion
Full Story
KITCHEN DESIGN12 Designer Details for Your Kitchen Cabinets and Island
Take your kitchen to the next level with these special touches
Full Story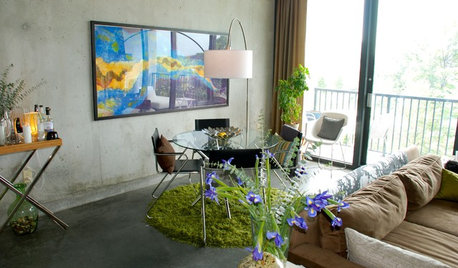
DECORATING GUIDESThey're Baaack: 7 Retro Design Features Making a Comeback
You may have thought (hoped?) you'd never see them again, but these design blasts from the past are better than ever
Full Story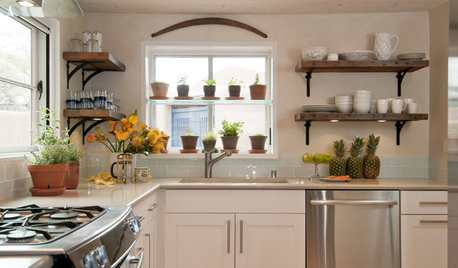
KITCHEN DESIGNHaving a Design Moment: The Kitchen
Take a peek at 11 design opportunities you shouldn't overlook in the kitchen
Full Story
KITCHEN DESIGNKitchen of the Week: Industrial Design’s Softer Side
Dark gray cabinets and stainless steel mix with warm oak accents in a bright, family-friendly London kitchen
Full Story
UNIVERSAL DESIGNKitchen Cabinet Fittings With Universal Design in Mind
These ingenious cabinet accessories have a lot on their plate, making accessing dishes, food items and cooking tools easier for all
Full Story


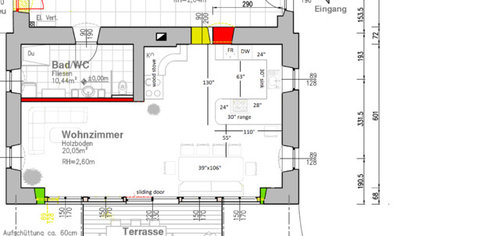
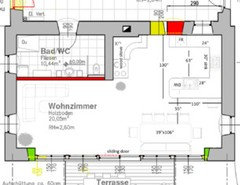



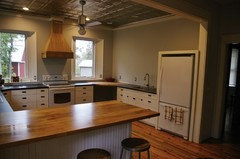

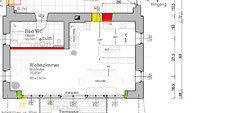
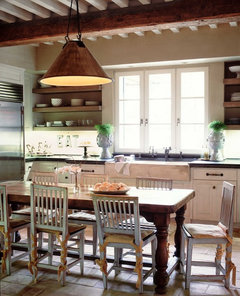
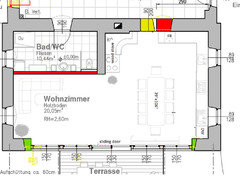
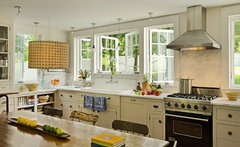


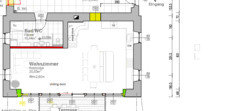
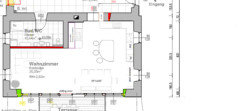

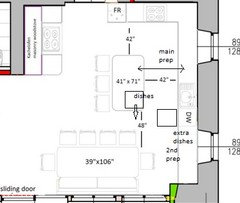
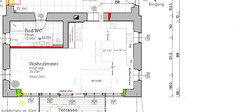
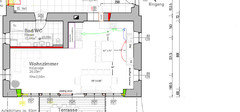
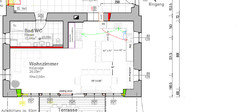
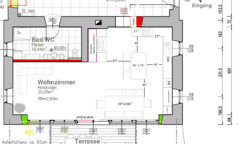


cpartist