Final kitchen design feedback!
uscpsycho
6 years ago
last modified: 6 years ago
Featured Answer
Sort by:Oldest
Comments (461)
uscpsycho
5 years agoRelated Discussions
Final Kitchen Layout Feedback - Anything Missing?
Comments (12)I looked for my original post for about an hour this morning and missed it - thought I had done the preview and didn't post thing that I frequently do! Sorry for that. I will reply on this thread for continuity - below are a couple of replies from the old one: -------------------- Posted by Mugsy42 (My Page) on Wed, Aug 10, 11 at 19:19 I would vote for seating on more than one side of the island. Otherwise conversation is difficult when everyone is seated in a row. My friends and I always end up around the island even when there is a perfectly good table a few feet away. I would put garbage near each sink. That's where things get cleaned up. What are you doing for your corner sink? I've got one I don't know what to do with. Is it me or if the fridge wall different in the two drawings? Built in? I envy your pantry, but it's a little far away. Great space. I'd love to have that much room! ------------------------------- Posted by april_love (My Page) on Wed, Aug 10, 11 at 19:32 I agree with all the comments suggested by Mugsy42. I especially agree with the comment about the island seating. ----------------------- My only comment would be - have you allowed yourself enough room with the sink in the corner? Have you considered placing the sink along one of the walls rather than the corner? --------------------- Posted by abundantblessings (My Page) on Wed, Aug 10, 11 at 20:21 I'd shift the prep sink to the right so it's more toward the end thereby giving you more uninterrupted prep counter. Also better for RF landing. When I look at the plan it appears you have full depth RF. I'd go with the 3D counterdepth or built-in energy star if possible....See MoreFinal kitchen design (I think) - feedback welcome, please
Comments (3)The dishwasher/peninsula thing? I don't know if I would do that - maybe cut the peninsula? It's for two reasons. You won't be able to put dishes away in those wall cabinets above and to the right of the dishwasher when the dishwasher is open. You also can't put stuff in the 33" base. I don't know where "hutch" is located, but if the peninsula is between the dishwasher and the hutch, the peninsula will be annoying. Second reason is a waste of space for not much benefit. Lotta fillers when straight counter gets you slightly more usable base cabinet - at least a 36" base. It's hard to tell without a complete floor plan, but depending on what's on the other side near the ref... maybe make a peninsula on that side? Kill the ref angle base cabs, move the pantry to the left side of the ref (as drawn), but further away from the doorways and perhaps have it open towards the doorways. Run a seating counter on the right side of the ref? You might be able to push the ref cabinets over enough to trade the angle base and tiny cab next to the range out for a 18-21" regular base cabinet....See MoreKitchen Design Almost complete- Feedback?
Comments (0)Hello, I think we have finally figured out our kitchen design! After months of struggling to make a decision, we did go with an angled pantry as well as a 48 inch range. No double oven. THought about the sink at the island but opted against it (I know this is a big no-no from you experts! :-). Anyway, few things that were important to me were to give the illusion of symmetry on the range wall. This is why we went with the 36 inch cabinets, but 42 inch tall on the corners. I know staggered may not be popular anymore, but whenever I saw the design with just straight cabinets across, I lost the symmetry look I was going for. Not sure how else I would have been able to create it. One other question I had was for the end point of the island. I always thought the end of the island should align with the ends of the cabinets in the kitchen. My design lines up with neither end. Is this important aesthetically or truly a non-consideration? I will probably add trash cabinet (replacing cabinet 15 with 1 trash and 1 smaller cabinet. I am also considering replacing cabinets 40 and 35 with one 42 inch Pullout cabinet facing the range to give me additional pot and pan storage. I am also creating island seating on the long side of the fridge. I have the walking space to do so and some people have told me they love this secondary space for the kids to sit and have quick snacks/meals. In regards to the fridge, I originally had standard size fridge with pull out cabinetry to the right (if you are facing fridge). I then thought I didn't need the additional cabinet space and changed to 42 inch built in fridge but now I don't think I like all the wall space (certainly don't like the expense of the fridge). Any and all feedback would be appreciated! Many thanks! Below is the design. Few thing...See Morekitchen designers, feedback please. new build kitchen layout
Comments (38)Mama goose, I like many of the ideas for the upper cabinets. Thank you. I have gone back and forth on one island or two, but having the eat in bar separate from the work-island is a huge plus for how involved the kids are with cooking and prep. Not a huge fan of having the dining table out in the middle. I don’t think the distance from dining area to clean up station will be a problem. As for bedrooms, the plan doesn’t reflect all details. We do plan for the secondary bedrooms to be shared for two kids each. We have future expansion in mind with the stairs to upstairs for additional two bedrooms. Currently, the kids are younger and prefer for them to be downstairs. Thx everyone for feedback and ideas. Enjoy the holiday weekend....See Moreuscpsycho
5 years agoChessie
5 years agouscpsycho
5 years agocpartist
5 years agouscpsycho
5 years agoChessie
5 years agouscpsycho
5 years agoChessie
5 years agouscpsycho
5 years agoChessie
5 years agouscpsycho
5 years agouscpsycho
5 years agouscpsycho
5 years agouscpsycho
5 years agolast modified: 5 years agopalimpsest
5 years agocpartist
5 years agofidlfreek_justice_4_sophie
5 years agoJeff G
5 years agojennsbabysky
5 years agozmith
5 years agouscpsycho
5 years agouscpsycho
5 years agolast modified: 5 years agolucky998877
5 years agoherbflavor
5 years agozmith
5 years agokariyava
5 years agopalimpsest
5 years agoJillius
5 years agouscpsycho
5 years agolast modified: 5 years agouscpsycho
5 years agocpartist
5 years agoChessie
5 years agocrystalpea
5 years agouscpsycho
5 years agouscpsycho
5 years agouscpsycho
5 years agolast modified: 5 years agouscpsycho
5 years agoEmily
5 years agouscpsycho
5 years agolast modified: 5 years agoShazia
last year
Related Stories

KITCHEN DESIGNKitchen of the Week: A Designer’s Dream Kitchen Becomes Reality
See what 10 years of professional design planning creates. Hint: smart storage, lots of light and beautiful materials
Full Story
KITCHEN DESIGN11 Must-Haves in a Designer’s Dream Kitchen
Custom cabinets, a slab backsplash, drawer dishwashers — what’s on your wish list?
Full Story
KITCHEN OF THE WEEKKitchen of the Week: A Designer Navigates Her Own Kitchen Remodel
Plans quickly changed during demolition, but the Florida designer loves the result. Here's what she did
Full Story
KITCHEN DESIGNA Designer’s Picks for Kitchen Trends Worth Considering
Fewer upper cabs, cozy seating, ‘smart’ appliances and more — are some of these ideas already on your wish list?
Full Story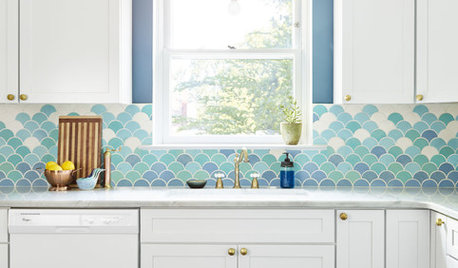
KITCHEN MAKEOVERSA Designer’s New Kitchen Embraces Soothing Sea-Blue Colors
Ocean-inspired fish-scale tile and brass hardware on crisp white cabinets create a tranquil space
Full Story
BEFORE AND AFTERSKitchen of the Week: Bungalow Kitchen’s Historic Charm Preserved
A new design adds function and modern conveniences and fits right in with the home’s period style
Full Story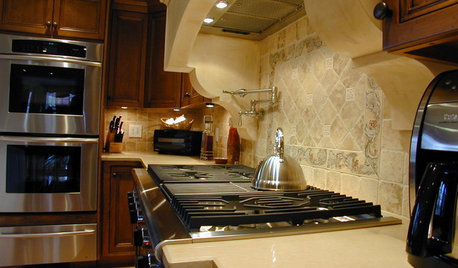
KITCHEN DESIGN8 Kitchen Design Tips for Foodies
If you own at least one pricey knife and have a slew of kitchen tools, you’ll want to read this
Full Story
KITCHEN DESIGNDesign Dilemma: 1950s Country Kitchen
Help a Houzz User Give Her Kitchen a More Traditional Look
Full Story
KITCHEN DESIGNHow to Design a Kitchen Island
Size, seating height, all those appliance and storage options ... here's how to clear up the kitchen island confusion
Full Story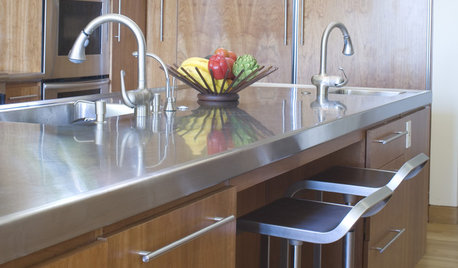
KITCHEN DESIGNDesign an Easy-Clean Kitchen
"You cook and I'll clean" might no longer be a fair trade with these ideas for low-maintenance kitchen countertops, cabinets and floors
Full StorySponsored
Leading Interior Designers in Columbus, Ohio & Ponte Vedra, Florida








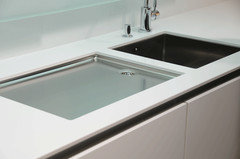
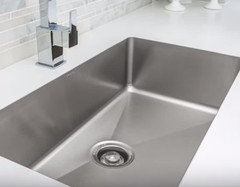
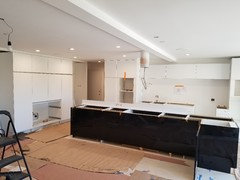
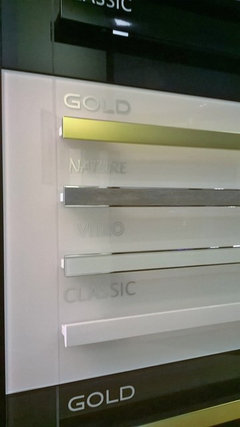
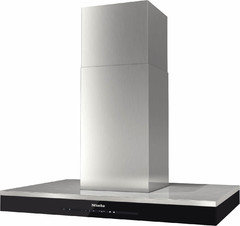
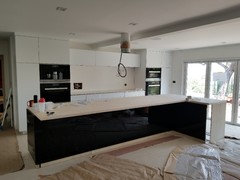
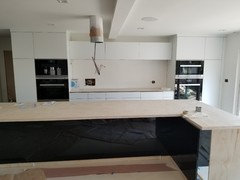







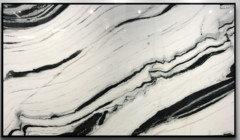

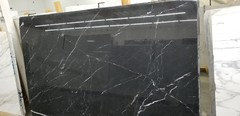



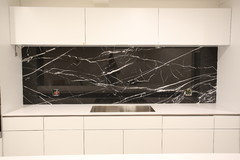
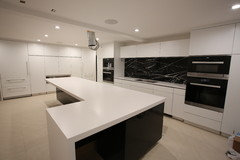
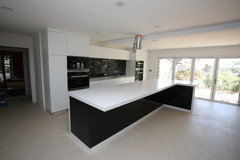



cpartist