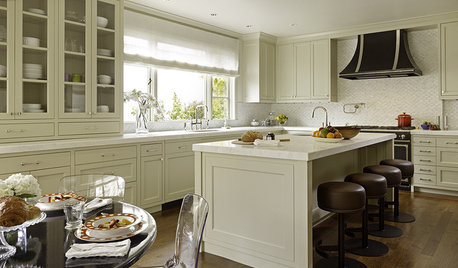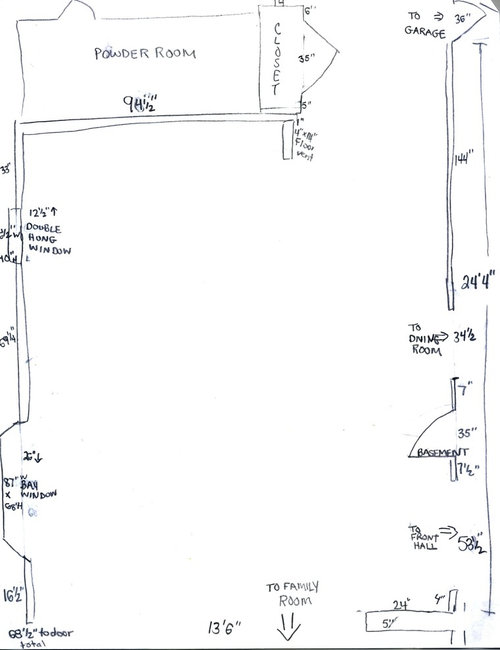Kitchen Layout Assistance Needed
BenjiBoi
7 years ago
Featured Answer
Sort by:Oldest
Comments (8)
cpartist
7 years agosheloveslayouts
7 years agoRelated Discussions
Kitchen Layout Plans Assistance
Comments (22)bmorepanic, how would I accomplish that type of island counter and have seating? Would the ends be some type of more narrow cabinetry? I showed it to dh and he likes the rectangular look also. Seems to "anchor" better in our room and fit with the overall shape. The refrigerator flush thing. How would you build out with 2x4s? Actually build the entire length of the wall out? Would I have to have more granite to fill in at the back? Mostly, what happens when you get down to my angled corner? Now I am considering the "bump" out into the family room to recess the frig into the wall. Not sure how that is going to look in the other room. malhgold, I have intentionally left that 36" space blank for now. I will eventually put something there, but I really wanted to have some space left for after I was LIVING in it to see what I would need/want there. If I promise to eventually fill that space in with something, then may I leave the island over that far? Or is it that it should end with the cabinetry for a balanced look? I am going to see granite folks this week and will ask them about that countertop look, but not with the sharp corners. Thanks again....what is nice now...when I look at my kitchen design I feel like I am at home. Final tweaking, but I very happy with this decision! ccat...See MoreLayout Assistance for 1931 Kitchen
Comments (1)Hi, , wolfgang80. Your floorplan didn't show up....See MoreKitchen reno on 1910 tudor: layout assistance requested!
Comments (8)What an interesting project! It looks as if it was a kitchen laid out for the help, or caters, in a well-to-do household. I'm not a designer, but I love old house renovations, and I hope you keep us updated along the way. I like a prep sink on the island and clean-up on the perimeter--but in this case your island view is of pantry and pantry doors. We spend more time prepping items for a meal, than in clean-up, so I moved the main sink to the island, as you suggested. I drew the prep sink in front of the thin strip of wall--since most of prep work happens on one side or the other of a sink, you have the choice to prep in front of the windows, or on the peninsula, facing the sunroom. Given a choice, I wouldn't put the fridge so far from the range, but in an old house remodel, sometimes we don't have as many options. I did include a MW drawer on the corner of the peninsula near the fridge, for convenience. The island width is reduced by 12"--6" for each short aisle. I'd like to see a wider work aisle, but it looks as is the traffic aisle is already at the NKBA recommended minimum of 44". 42" is a one-person work aisle, and 48" is considered wide enough for two people. But, with the DW to the right of the sink, the works zones can be separated--except for the zone-crossing between appliances. If you don't want a corner susan, the corner can be voided in favor of wider drawers, but you'll need filler in the corner to make sure the drawers clear the oven handle and hardware on perpendicular cabinets. As for the deep pantry closet, maybe just 18" deep shelves for items too big for kitchen drawers. If it hasn't already been decided, I'd suggest drawers for all base cabinets. The bases on each side of the range are narrow, so pull-outs might work better there. Good luck! ETA, the only way I could think of to improve the prep/cooking triangle would be to close the kitchen to the sunroom and put the fridge on that wall, but you would give up all that lovely natural light:...See MoreNeed Help with 2 Layouts: Memory Care and Assisted Living Units!
Comments (13)It will be much easier on you all once the moves have been made. In most units, there's exactly one possible place for the bed and one place for the tv (opposite the bed). Everything else fits around them. A small desk can serve as a nightstand. A chair that pulls out into a bed may fit in the memory care room. A recliner would be nice for your father. A bistro-size table with two chairs will provide a place for guests to sit for your father's room. Be prepared to replace the pull out chair and the recliner with sturdy arm chairs that are easy to get out of in a few months or years as needs change. Slip covers are very useful. If slip covers aren't going to fit, choose washable fabrics on removable seat cushions (check the cleaning code on the label). BTW, many places expect new residents to provide laundry hampers that are picked up by the staff and washable wastebaskets for main room and bathroom....See MoreBenjiBoi
7 years agoBenjiBoi
7 years agoemilyam819
7 years agoBenjiBoi
7 years agomagpier
7 years ago
Related Stories

KITCHEN DESIGNNeed More Kitchen Storage? Consider Hutch-Style Cabinets
Extend your upper cabinets right down to the countertop for more dish or pantry storage
Full Story
MOST POPULARHow Much Room Do You Need for a Kitchen Island?
Installing an island can enhance your kitchen in many ways, and with good planning, even smaller kitchens can benefit
Full Story
WORKING WITH AN ARCHITECTWho Needs 3D Design? 5 Reasons You Do
Whether you're remodeling or building new, 3D renderings can help you save money and get exactly what you want on your home project
Full Story
KITCHEN DESIGNKitchen of the Week: Taking Over a Hallway to Add Needed Space
A renovated kitchen’s functional new design is light, bright and full of industrial elements the homeowners love
Full Story
ARCHITECTUREDo You Really Need That Hallway?
Get more living room by rethinking the space you devote to simply getting around the house
Full Story
KITCHEN SINKSEverything You Need to Know About Farmhouse Sinks
They’re charming, homey, durable, elegant, functional and nostalgic. Those are just a few of the reasons they’re so popular
Full Story
KITCHEN DESIGNDesign Dilemma: My Kitchen Needs Help!
See how you can update a kitchen with new countertops, light fixtures, paint and hardware
Full Story
KITCHEN DESIGNHow to Plan Your Kitchen's Layout
Get your kitchen in shape to fit your appliances, cooking needs and lifestyle with these resources for choosing a layout style
Full Story
KITCHEN APPLIANCESFind the Right Oven Arrangement for Your Kitchen
Have all the options for ovens, with or without cooktops and drawers, left you steamed? This guide will help you simmer down
Full Story
KITCHEN DESIGNDetermine the Right Appliance Layout for Your Kitchen
Kitchen work triangle got you running around in circles? Boiling over about where to put the range? This guide is for you
Full StorySponsored
Zanesville's Most Skilled & Knowledgeable Home Improvement Specialists






mama goose_gw zn6OH