Feedback on plan - first post
storey03
7 years ago
Featured Answer
Sort by:Oldest
Comments (40)
Oaktown
7 years agoVirgil Carter Fine Art
7 years agolast modified: 7 years agoRelated Discussions
First Floor Plan Feedback
Comments (19)I think the bath is where it is (and with a shower) to be a backup living bath should you ever need to use the media for a bedroom Think temporary or permanent disability. It is wasn't for that purpose, you really don't need a shower there, and it even is a little bit of a weird place to have one. Swapping the bath to the storage space beyond the mudroom would mean you'd always be walking through the mudroom to get to it; and so will your guests. So, how clear and clean do you keep your mudroom? What kind of climate do you have? How "muddy" will it get? The pantry is a fine size. It is about the size of mine. Not huge, but sufficient. And, unless you have a basement, you could probably also use some of the space under the awkward landings of the stairs as additional pantry storage space. Additionally, if you don't have a basement, the basement door area could become your guest coat closet space and the closet near the bathroom your extra pantry space. Or vice-versa. On the otherhand, the kitchen pantry is sufficient, and you have that huge "storage" space by the mudroom for Costco sized items. You can keep the big boxes/packaging there, and take a few of the individual items to your kitchen pantry. You just need to think about how you'll use this space. (and, who is using it. Are you a family of young children? teenagers? middle-age no kids?)...See Morefeedback on first draft of our farmhouse plans please
Comments (7)Please be aware that if you are having your designer "modify" the Field of Dreams plan without having purchased a license to do so from the Field of Dreams copyright owner, you and your designer could be liable for copyright infringement. The Field of Dreams Farmhouse IS a beautiful design but, legally, there is a world of difference being "inspired" by that plan as you design your own UNIQUE farmhouse and making an infringing copy of that plan. Your design does NOT have to be identical to be considered infringing. Nor is there any hard and fast rule regarding how many changes you must make to a copyrighted plan before the new plan will be considered different enough NOT to be infringing. You can't just say, well, we moved the screened porch and made it bigger so it isn't infringing. The test for infringement basically comes down to: 1) Did the alleged infringer have access to the original work? And 2) Is there "substantial similarity" between the two works? I would urge you to spend some time researching architectural copyright infringment and maybe talking to an attorney about your potential liability before proceeding. Here are a couple of links to get you started: http://en.wikipedia.org/wiki/Copyright_in_architecture_in_the_United_States http://www.scribd.com/doc/19578521/Architectural-Copyright-Case...See MoreFirst Post - Looking for Feedback on Floor Plan
Comments (24)Your floorplan is very similar to ours. It looks like yours is designed for a more formal lifestyle, but other than that, it's the same basic concept. :) We have a much more casual lifestyle (no paid staff, unfortunately) so my responses are based on MY lifestyle. If your lifestyle is different, you take take my comments with a grain of salt. FIRST FLOOR (1) Will you actually dine in the dining room? Who is the cook in your house? Does he/she enjoy carrying hot dishes 28 feet across the house? Even if you have household staff who cook and serve your meals, it's quite the distance. (2) Your pantry is not easily accessible from the kitchen. Will the cook in your house be okay carrying food/appliances 21 feet from the pantry to the island on a regular basis? Will your kids put their cereal boxes back in the pantry, or will they be left out on the counter due to the 42 foot march back/forth to the pantry? (3) Ensure your garage is wide/deep enough for your needs. Our current garage is about the same dimensions as yours and it is a nightmare for two cars, plus garbage/recycling bins and some tools. Once we added the baby stroller into the mix, we pretty much want to throw things every time we navigate our garage. (4) I envy your screened porch. What a delightful space that will be!!! (5) Do you play billiards often enough to justify having a dedicated space for it on your first floor? We don't play billiards, but I would keep this room because it would make a great play room for children! SECOND FLOOR (6) Of the two bathroom options, I prefer the "optional" one. I hate corner bath tubs because they are a pain in the butt to clean. (Again, we don't have paid staff. If we had a maid I would probably have a different opinion.) (7) The master closet door placement makes it difficult to place furniture in the master bedroom. I see only two walls (one for a bed, one for a dresser). If you plan on keeping most of your clothes in the closets, I think this isn't a big deal, just something to think about. (We are minimalists and keep all of our clothes in the closet, so a dresser isn't a priority.) (8) I'm confused about the Bedroom 3 bed and layout. Is that a nook for a dormer window? Is the bed one of those L-shaped bunk beds? (9) I personally wouldn't want a bathroom for every single bedroom in the house, mostly because I hate cleaning toilets. Even if they are not used, I hate cleaning them because my least favorite thing to clean is dusting around the base (which gets dirty whether it is used or not). Again, I don't have a maid...I'm sure having a maid would change my perspective. :) You don't say much about your family make-up, but based on your floorplan, I would assume that your household consists of one man, one woman, 2 teenaged/adult children living at home, and a part-time maid/cook....See MoreKitchen layout feedback - nervous about first post!
Comments (13)To explain my second sentence about moving the range and hood out of the sight line of the central hall. In the layout shown above, 27" is currently occupied by the two components that are 9" and 18" wide. Assume for a moment that the sink stays, and the lazy susan stays. Assume for a moment that the two components, 9" and 18" wide, get replaced by a single component (e.g. drawers). Then, this statement may be clearer to you now: A size smaller than this total (27") will take up less width than the current two-components, and thereby cause the entire cook zone (hood too) to get moved to the right. This also causes the left hand side cabinet to increase by the same number of inches, if your cabinet run remains the same overall length. When you reduce dimensions in one component it increases dimensions in another component, if the total has to remain the same. You get more useable space if you have large components instead of two smaller ones. In addition to the space, the ergonomics are better not worse. People here in this forum have discussed this, earlier this year. On the left hand side the cabinet run ends many many inches before the wall ends. You could cover more wall and have more counter and more storage. -- it is good to have an all-fridge and an all-freezer, too. -- A small sink of the size you have is good. A big sink can be smaller than shown since you have so much sink volume already available in the small one. If so, the loss of total sink volume is a minor thing. But the gain of space in the other cabinets might be significant. I quote plllog: "What I really see in your plan, however, is a lack of storage space in the kitchen area" =Hth. -- An oval table is the right shape. The island could be longer. Since the island can be seen from almost all angles anyway, there is no compelling reason to end it arbitrarily at the perceived-on-a-layout line that the long hall wall makes, and exactly on that line, to the inch. Now, you might ask how much room is needed behind the chair backs around the oval table. I won't put a specific number on it here because it might then cause a lot of buzz about how much is enough, recommended, necessary, etc. Currently that space is shown as 12' by 15'. Twelve feet is too much. Even if you put a hutch or other furniture on the far wall. In my house I have less than twelve feet, and I have furniture on the far wall. And, nobody has ever had a problem passing others, during fancy meals. Besides, the people serving the plates don't need to pass each other as if they each demanded an aisle equivalent of passing space. And, in your case, you have the two main aisles too, which I don't have in my house. So, your house is far far more open than mine. I think an oval DR table will appear dwarfed and floating in a 12' by 15' space, and that you really should do a layout and 3-d simulation that extends the island overhang. -- I think that with 2 DW's you will need less storage not more. Or the same not more. With 2 DW's, one is holding stuff while the other one is empty or being emptied. You can get that advantage with two dishdrawers because they each operate independently. Please note that today all DW's take plates that are not rinsed previously so there is no need to have an immense total sink volume for dirty stuff that is "on its way to the DW". I think that with 2 fridges you might not need more pots. How you manage meal leftovers is up to you. I never let more than one meal's leftovers get stored. It's a self imposed rule. I have two fridges. I have fewer pots in 2010 and 2011 than I have had in the last 30 years. I got an induction cooktop. -- an undermount sink "can" fit inside any base cabinet because you can groove out some of the cabinet sides to leave space for the sink rim. A sink can also straddle two base cabinets because you can groove out the sides to give space for the sink body. The latter exercise might make some people want to then write a lot about the wood of the cabinet sides. (How much wood, what type, how much id left over after the cut, will this be"enough", would one want to reinforce,,,,....) People don't do this, in this forum. But, within X period of time they might start writing about it and thereby encourage someone to do it and post their final result. I cut two adjacent cabinet sides in order to let my cooktop straddle two cabinets. Nobody whined or opined anything negative. Not the countertop fabricator and installer (they heard about it and saw it). Not GW kitchen forum participants. The same notch/cut/groove/cut idea can be applied to make room for a sink. Yes you may add a piece of steel to reinforce things too... more later if and when. When I stand at my cooktop I can open either drawer underneath while remaining close to the cooktop because each drawer occupies half of the space under the cooktop. This is great for a one-person cooking team, and a bit awkward for a two-person cooking team. But consider this: the big advantage of trash pullouts when they were invented was that they were on the side when you stood at the sink, instead of forcing you to step aside and to Open A Cabinet Door. HOWEVER now that undercounter drawers are proven to be ergonomically better than doors, one may consider a sink straddling two cabinets that contain all-drawers. Hint hint. This is new thinking. -- by moving the cook zone over several inches you will have to rework the wall shelves and cabinets. Do not symmetricize the sink under the window. Let the window be mostly to shine light on a countertop....See Morebpath
7 years agoVictoria
7 years agolakeerieamber
7 years agomrspete
7 years agolast modified: 7 years agobpath
7 years agostorey03
7 years agostorey03
7 years agocpartist
7 years agolast modified: 7 years agoLavender Lass
7 years agolast modified: 7 years agostorey03
7 years agojust_janni
7 years agocpartist
7 years agoLavender Lass
7 years agolast modified: 7 years agomrsfiremangw
7 years agoD. Banks
7 years agomrspete
7 years agoD. Banks
7 years agocpartist
7 years agoLavender Lass
7 years agolast modified: 7 years agoLavender Lass
7 years agolast modified: 7 years agocpartist
7 years agoD. Banks
7 years agocpartist
7 years agostorey03
7 years agocpartist
7 years agomrspete
7 years agolast modified: 7 years agomojomom
7 years agocpartist
7 years agolast modified: 7 years agomojomom
7 years agolast modified: 7 years agocpartist
7 years agoscone911
7 years agolafdr
7 years agoBuildinginTN
7 years agoartemis_ma
7 years agolast modified: 7 years agoILoveRed
7 years agoLavender Lass
7 years agolast modified: 7 years agostorey03
7 years ago
Related Stories
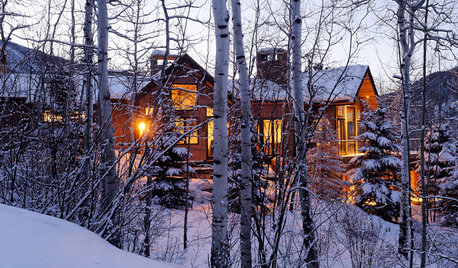
LIFEHouzz Call: Who'll Post the First Snow Photo of 2013?
If the weather's been flaky in your neck of the woods, please show us — and share how you stay warm at home
Full Story
LIFESo You're Moving In Together: 3 Things to Do First
Before you pick a new place with your honey, plan and prepare to make the experience sweet
Full Story
BATHROOM DESIGNDreaming of a Spa Tub at Home? Read This Pro Advice First
Before you float away on visions of jets and bubbles and the steamiest water around, consider these very real spa tub issues
Full Story
KITCHEN DESIGNKitchen of the Week: Function and Flow Come First
A designer helps a passionate cook and her family plan out every detail for cooking, storage and gathering
Full Story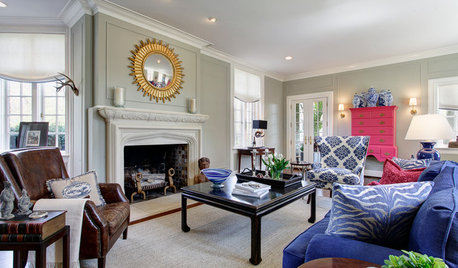
LIVING ROOMSLove Your Living Room: Make a Design Plan
Create a living room you and your guests will really enjoy spending time in by first setting up the right layout
Full Story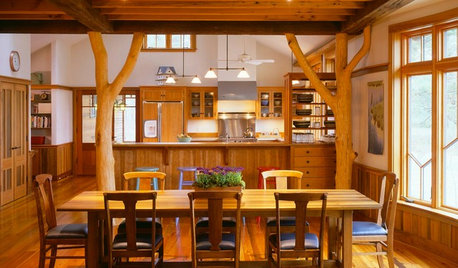
KITCHEN DESIGNOpening the Kitchen? Make the Most of That Support Post
Use a post to add architectural interest, create a focal point or just give your open kitchen some structure
Full Story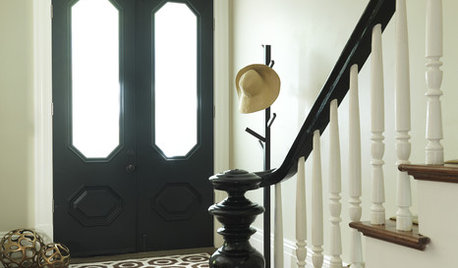
ENTRYWAYSGrand Entry Elements: Newel Posts Past and Present
They once spoke to wealth and class, but newel posts today say more about individual style
Full Story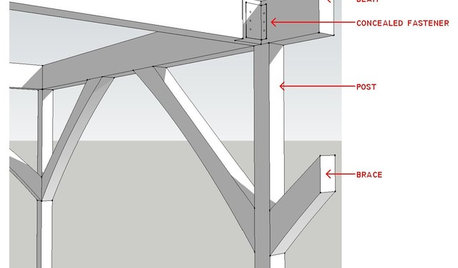
REMODELING GUIDESKnow Your House: Post and Beam Construction Basics
Learn about this simple, direct and elegant type of wood home construction that allows for generous personal expression
Full Story
WORKING WITH PROSWhat to Know About Concept Design to Get the Landscape You Want
Learn how landscape architects approach the first phase of design — and how to offer feedback for a better result
Full Story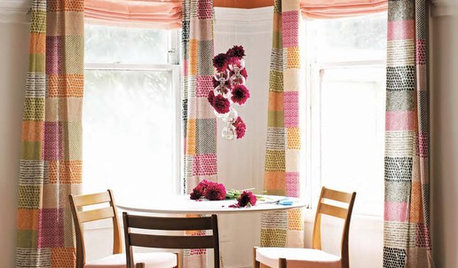
DECORATING GUIDES5 Ways to Make Your First Home Amazing
Design prodigy Kyle Schuneman scatters rules to the wind and shares his tips for making a first apartment or house stylishly memorable
Full Story



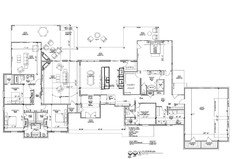

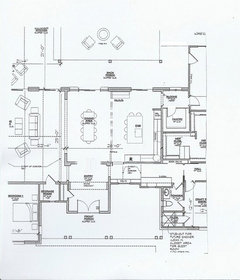
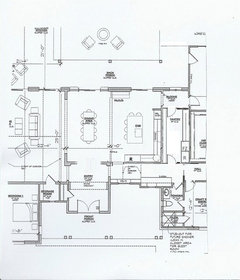




cpartist