Which porch do you prefer?
cpartist
7 years ago
Featured Answer
Sort by:Oldest
Comments (80)
Related Discussions
Double sink vs single sink which do you prefer
Comments (42)I lived with doubles all my life and couldn't imagine having a single bowl sink until I read about them here and it finally dawned on me that I could have the best of ALL worlds with a single bowl sink. I handwash a lot of things. I use a small tub in my sink and throw things into hot sudsy water while I'm cooking. If I need the full sink I merely lift the tub out of the sink (still full of small items and water) and place it on the counter next to my sink. The thing about a single bowl sink is that it can be configured any way you want and the configuration can change multiple times while cooking. The single bowl sink can be configured as a: SINGLE BOWL--this is rare for me because I generally have multiple tasks happening in the sink at once. But when needed I can put sudsy water in the sink for washing large items. The sink is deep enough that there is plenty of room for rinse water to flow into the sudsy water. DOUBLE BOWL--As I mentioned above, I usually use a wash tub (or the largest pot or bowl I'm washing instead of the tub) making the single bowl into a double bowl. The tub can easily be lifted out to leave room for any other tasks I want. Dirty items are confined leaving the rest of the sink "clean." TRIPLE (or more) BOWL--The way I tend to use the sink the most. Sudsy tub of water at one end (or sudsy water in pot or bowl, taking up less room than the tub), colander draining at other end, center drain still clear with plenty of room available for draining water from pots and washing/peeling veggies. Each task takes up only the space needed without a permenant divider determining the amount of space I can use. I prefer to dry dishes in a dishdrainer on the counter (since there is better air flow than a drainer in the sink. For those concerned about germs, air drying is supposedly better than towel drying.) My mother keeps a dishdrainer in one side of her double and the dry dishes are constantly being splashed which seems to defeat the purpose. Plus if there's soapy water on one side and clean dishes on the other, there's no place to drain dirty water from pots. I'm used to a big open sink and I get frustrated by the confines of her sink when I try to wash large pots since I end up banging them into the barrier over and over. The tub I use in the single bowl is quite short which still leaves lots of space above it for manipulating items. I do have a prep sink on the other end of the kitchen from the main sink but since the main sink is in my prep and cooking area, it gets used for all types of cooking tasks. At this point, the only reason a double bowl sink would make sense to me is if there is a faucet at each bowl so that it can be a 2 person sink (taking the place of a second sink) but I still think I'd prefer a single sink with faucets placed at both ends....See MoreMoving the W/D out of the foyer. Which do you prefer?
Comments (188)Autumn, originally the draftsman had the door on that side. i moved it so it was closer to the bathroom. The way you have it now means a longer walk to the bathroom and a wrong turn means falling down the stairs. :) Oaktown, I'm not following. Are you agreeing with me that the door should be where I have it or are you saying it should be facing the closet? Aec, the upstairs will be Hardie siding or Hardie shake and downstairs will be stucco. The way I have it, it will be fine moving the furniture in....See MoreWhich front elevation do you prefer?
Comments (23)If we don't find an acceptable elevation then perhaps we are back to a new floorplan. Well, yes - just because the two are inextricably linked. Every time we tweaked our floor plan, the elevations changed in kind. Not always just to accommodate the change physically - sometimes things need to change visually. Roof over the main living area went up - roof on front porch goes from gable to hip, in order for balance to be maintained. When I asked, Mark said, "Every line has a reason." So now, when I see change I just ask, "What is the reason for that?" And I learn something, and the design stays balanced. Therefore, in order to get an elevation you are happy with, the floorplan will need to change. What you'll need to keep in mind is that the simple shapes of the elevation are what you need to get right. That's the cake. The styling can then be laid over top - frosting. Then whatever little detail touches *cough* Swedish window trim, if you're me *cough* - think of that (or your cupola) as the "sprinkles." Cake, THEN frosting, THEN sprinkles. But you make the inside of the cake and the outside of the cake at the same time. And you can't fix a bad cake with more frosting. (Go cue up "Nailed It!" on Netflix for visual evidence of this)....See MoreWhich floorplan do you prefer??
Comments (58)OK y'all have been SOOO helpful... THANK YOU! Can you humor me with some more advice?? Assuming we proceed with @mama goose_gw zn6OH revisions to 1st Floor Plan B layout... I feel really good about that, thanks for everyone's input... What do you think of two options for 2nd floor (options A and B) and 3rd floor (options A and B)?? Second Floor - -We tried different variations with closets because I don't love the beds all having views of closets, and ideally we'd have option of televisions in some of the bedrooms... Doesn't have to be all! **The big Q - Do you like having a designated laundry room? It's a small house that we won't permanently live in... but beach towels etc add up! And it would also help with space for storage, vaccuum etc? Or should we consider making that space the shared bathroom and reworking Bedroom 1 to have a larger closet and ensuite bathroom? This would create two "master" bedroom spaces on separate 2nd and 3rd floors. My hubby doesn't like this idea because he'd like to not spend more $$ on another bathroom.. LOL but in long run is it worth it? The downside - In doing this, we'd have to just do a closet space in hall with a stacked washer/dryer and no real workable space for laundry/cleaning supplies, area to fold etc.. So definitely losing some storage space... Third Floor - -Per zoning, the 3rd floor can only be half the "area" of the 2nd floor. So instead of a large/long attic space with drastic angled ceiling, we thought we'd do half the floor as a master suite and then a large back deck with common and master entrance... -We considered losing the entrance to deck from bedroom and putting closet in that area - but seems a shame to lose that light and access to deck.. So would love some space for closet other than right across from bed where we'll have no room for a TV... -I plan to ask if perhaps where closet is in Option B if we could have less headspace for stairs and extend a small walk-in closet with one door in that area... But that all depends on headspace/clearance for stairs obviously and I'll leave that to the professional to determine! :) Again, it's a small space, so we can't do it all. We are choosing more bedrooms over any palatial spaces.. But are we trying to do TOO much? Anything glaringly odd/missing/etc? ***THANK YOU!!!! <3 ***...See Morecpartist
7 years agolast modified: 7 years agocpartist
7 years agolast modified: 7 years agocpartist
7 years agolast modified: 7 years agocpartist
7 years agocpartist
7 years agocpartist
7 years agolast modified: 7 years agocpartist
7 years agolast modified: 7 years agoILoveRed
7 years agocpartist
7 years agocpartist
7 years agolast modified: 7 years agocpartist
7 years agolast modified: 7 years agocpartist
7 years agocpartist
7 years ago
Related Stories

KITCHEN DESIGNOpen vs. Closed Kitchens — Which Style Works Best for You?
Get the kitchen layout that's right for you with this advice from 3 experts
Full Story
KITCHEN DESIGN12 Great Kitchen Styles — Which One’s for You?
Sometimes you can be surprised by the kitchen style that really calls to you. The proof is in the pictures
Full Story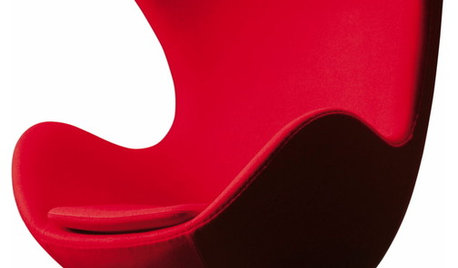
FUN HOUZZHouzz Quiz: Which Midcentury Modern Chair Are You?
Have a seat for a little fun. Better yet, have a seat that has you written all over it
Full Story
LANDSCAPE DESIGNGarden Overhaul: Which Plants Should Stay, Which Should Go?
Learning how to inventory your plants is the first step in dealing with an overgrown landscape
Full Story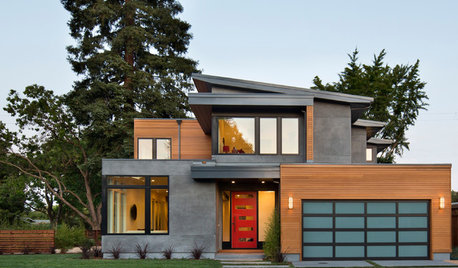
You Said It: ‘Which Color Truly Reflects You?’ and Other Quotables
Design advice, inspiration and observations that struck a chord this week
Full Story
BATHROOM DESIGNWhich Bathroom Vanity Will Work for You?
Vanities can be smart centerpieces and offer tons of storage. See which design would best suit your bathroom
Full Story
KITCHEN DESIGNHouzz Quiz: Which Kitchen Backsplash Material Is Right for You?
With so many options available, see if we can help you narrow down the selection
Full Story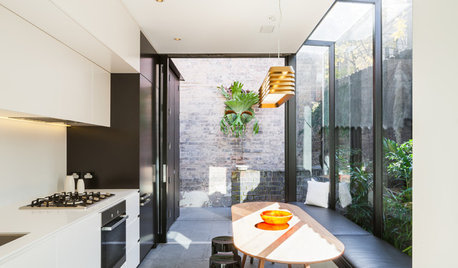
FURNITUREWhich Dining Table Shape Should You Choose?
Rectangular, oval, round or square: Here are ways to choose your dining table shape (or make the most of the one you already have)
Full Story
KITCHEN ISLANDSWhich Is for You — Kitchen Table or Island?
Learn about size, storage, lighting and other details to choose the right table for your kitchen and your lifestyle
Full Story
REMODELING GUIDESWhich Window for Your World?
The view and fresh air from your windows make a huge impact on the experience of being in your house
Full Story


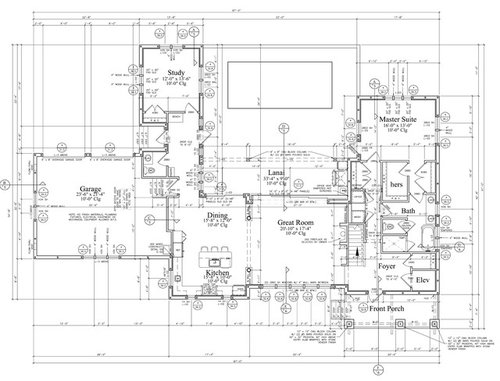
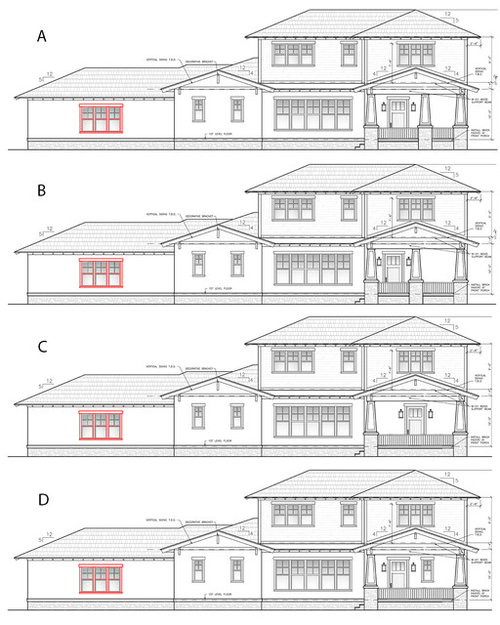
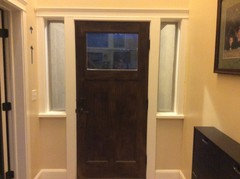
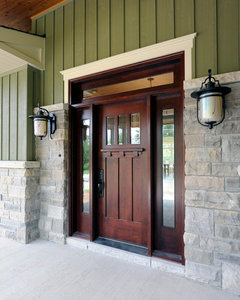

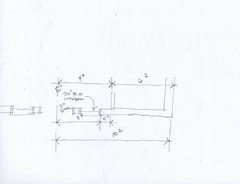
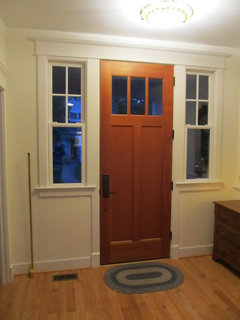
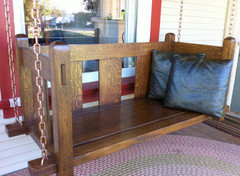
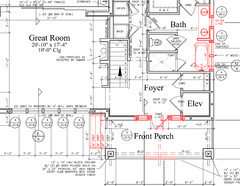
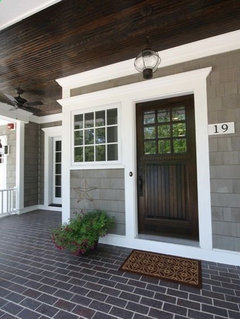
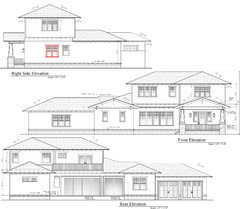
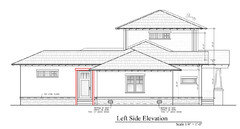
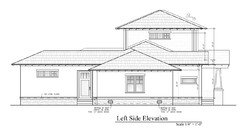



bpath