Moving the W/D out of the foyer. Which do you prefer?
cpartist
8 years ago
Featured Answer
Sort by:Oldest
Comments (188)
cpartist
8 years agoRelated Discussions
moved fr rug to mbr - which pb duvet do you prefer?
Comments (52)I personally donâÂÂt care for the rug under the bed because you donâÂÂt have that much open floor space around it. As I think I mentioned when originally posted about it, if you had a lot of open floor space and were creating an island of the bed area, that would be one thing. But in your room, the rug is very close to the dresser, etc, so no visual breathing space there, and it comes up far enough under the bed that it looks like you just didnâÂÂt get a big enough rug - you need more open floor there, too, imo. I notice that the only place you seem to have looked for comforters is PB. There are a lot of other resources, as well as perhaps local stores for you to shop. I think sometimes we all get caught up in the convenience of shopping on line, and forget to do things locally, that there are things out there that even the online sites donâÂÂt have but are carried in the store, or are a past season item on sale that isnâÂÂt in a quantity worth showing on line. I think the first thing you should decide is how you want to use the bedding. If you are just thinking about keeping the new patterned comforter at the end of the bed, that is different and less impact that having the patterned piece covering most of the bed. If you want to use the matelasse as the primary bedding, that is a pretty casual, country (or french country, if you prefer) look, so you need to choose the other bedding so that it works with that feel. Your original bedding is much fancier and more formal than matelasse fits with. I think the point about the rug being soft and muted is another important consideration....See MoreWhich used W/D do I look for??
Comments (8)I'm not a fan of direct-drive Whirlpools, despite their excellent reliablity, ease of repair, and ubiquity (most Kenmores were made by Whirlpool as well). Unlike the "real" Maytags, Speed Queen, or older Amanas, the agitator can't twist very far in either direction, and tries to make up for it by twisting back and forth very quickly. I had one for a few years and it clearly inflicted more wear on clothes and bed linens (sometimes to the point of tearing them) than with other washers I've used before or since. The one I had would only stay on fast agitate for about two minutes, after which it would slow down to a more typical speed. But because of its minimal agitator twist - about 90 degrees rather than 180-210 degrees in the Maytag, Amana, and SQ - the clothes didn't circulate well, especially larger and heavier items, so they didn't clean as well as other brands. The tub also doesn't spin during the drain cycles, so the layer of soap scum (or whatever it is) that often floats atop the water during the wash cycle gets redeposited on your clothes. Both the Maytag and SQ/Amana spin during the drain phase. Speed Queen seems to be the last manufacturer that used solid, non-perforated tubs in their top-load washers - I think well into the 1980s for commercial units as over a dozen such machines are still in use in the laundry room at the condo where I used to live not long ago. These would drain over the top ledge, and adding some water just before the spinout began would cause the layer of dirt floating on the top to overflow, falling over the edge, after which the tub would go into spin allowing centrifugal force to drain the remaining water over the top sidewall as well. I assume modern water usage guidelines have nixed this design as I don't know of any recent washer, including front loaders, that use non-perforated tubs. All things considered, I'd probably look for a higher-end Maytag first - these were in production for several decades with only minor changes, they're easy to find, parts are mostly still available, and they're easy on clothes, clean well, and are reliable. I also like the older GEs with the smaller porcelain tub (easy to spot by their chamfered door lids - corners cut off rather than square). One question I have about the GE - did all of them use the filter baskets or only higher-end machines? The local used-appliance store typically has about 5 of these for sale at any given time, but many are missing the filters....See MoreHelp! Which Plan for Storage around the Range Do You Prefer?
Comments (85)Ice, thanks for posting your lovely kitchen. I struggle with visualizing ideas, so it is really helpful! Funky, if we go with additional lighting I think you are right that the sconces are going to work better with the look and small space. It also makes a lot of sense to add a little additional light - it can always be turned down - and to have a couple lights that are task-specific or for mood. The artwork idea is so fun. I'm going to have to think about this! I also have that evil powder room wall, if I could find the right decoration. There's something terribly pleasing about having begun the kitchen planning with the thought, "Oh my, where am I going to put all my stuff? How is this ever going to work?" and to be drawing toward the conclusion and be thinking things like, "My storage plan around the range should be nothing, or art. Bbtrix, Thanks for hunting out this pictures for me. The style you pictured and the placement might look really good in this situation. The pulls are a kind of a strange color, "antique pewter," so maybe hard to match. The faucet is chrome and lighting fixtures in the dining area are currently dark bronze. So ... we're already getting patchworky, for better or worse. Here are the pulls - first is the stock photo, and the second is a photo I took when investigating flooring. (We're probably about to order the brown tile on the top.) The pull looks more silvery in direct light:...See MoreWhich do you prefer?POLLS closed, thank you! : )
Comments (80)I turned on my old iPad this morning, one I haven't used since 2018. This picture was one I had saved in my inspiration album. I thought, I voted wrong! Anyway, just thought it was a funny coincidence. :)...See Morecpartist
8 years agocpartist
8 years agochisue
8 years agolast modified: 8 years agocpartist
8 years agohendricksfamily92
8 years agobpath
8 years agocpartist
8 years agocpartist
8 years agocpartist
8 years agocpartist
8 years agocpartist
8 years agocpartist
8 years agocpartist
8 years agocpartist
8 years agocpartist
8 years agocpartist
8 years agocpartist
8 years agocpartist
8 years agocpartist
8 years agocpartist
8 years agocpartist
8 years agocpartist
8 years agocpartist
8 years agoAmber
8 years agocpartist
8 years ago
Related Stories

LANDSCAPE DESIGNGarden Overhaul: Which Plants Should Stay, Which Should Go?
Learning how to inventory your plants is the first step in dealing with an overgrown landscape
Full Story
KITCHEN DESIGNHouzz Quiz: Which Kitchen Backsplash Material Is Right for You?
With so many options available, see if we can help you narrow down the selection
Full Story
KITCHEN DESIGNOpen vs. Closed Kitchens — Which Style Works Best for You?
Get the kitchen layout that's right for you with this advice from 3 experts
Full Story
BATHROOM DESIGNWhich Bathroom Vanity Will Work for You?
Vanities can be smart centerpieces and offer tons of storage. See which design would best suit your bathroom
Full Story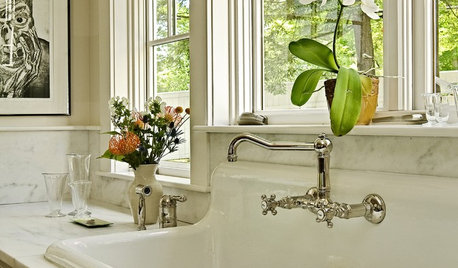
KITCHEN SINKSWhich Faucet Goes With a Farmhouse Sink?
A variety of faucet styles work with the classic farmhouse sink. Here’s how to find the right one for your kitchen
Full Story
KITCHEN DESIGN12 Great Kitchen Styles — Which One’s for You?
Sometimes you can be surprised by the kitchen style that really calls to you. The proof is in the pictures
Full Story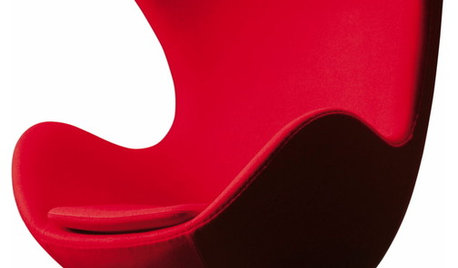
FUN HOUZZHouzz Quiz: Which Midcentury Modern Chair Are You?
Have a seat for a little fun. Better yet, have a seat that has you written all over it
Full Story
REMODELING GUIDESWhich Window for Your World?
The view and fresh air from your windows make a huge impact on the experience of being in your house
Full Story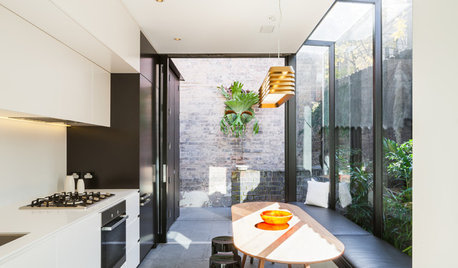
FURNITUREWhich Dining Table Shape Should You Choose?
Rectangular, oval, round or square: Here are ways to choose your dining table shape (or make the most of the one you already have)
Full Story
KITCHEN ISLANDSWhich Is for You — Kitchen Table or Island?
Learn about size, storage, lighting and other details to choose the right table for your kitchen and your lifestyle
Full StorySponsored
Industry Leading Interior Designers & Decorators in Franklin County



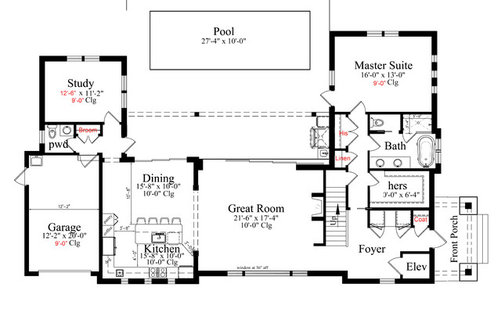
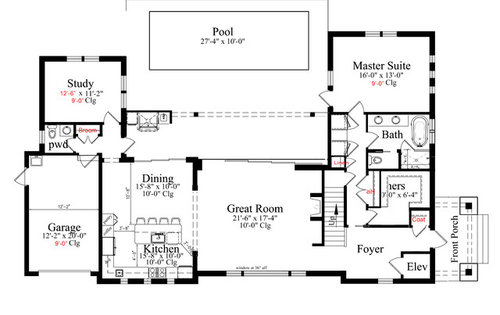
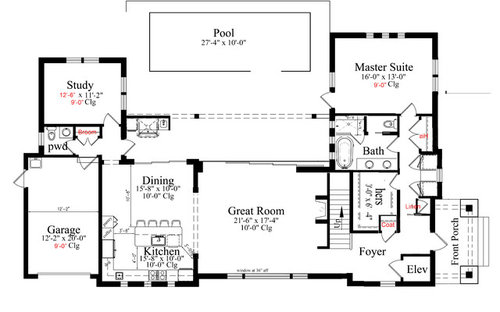
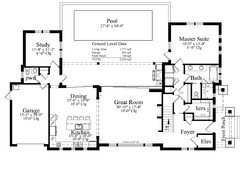
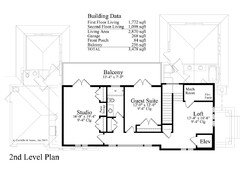
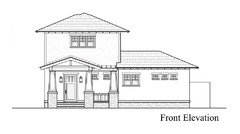
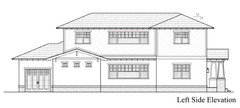
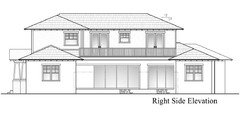
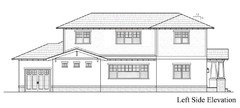
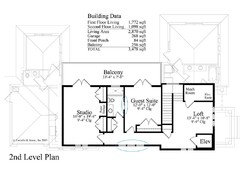
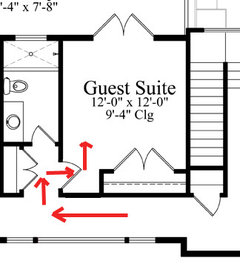
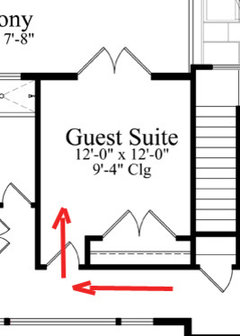
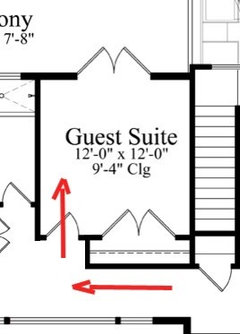
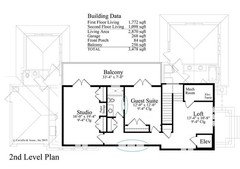


hendricksfamily92