Help! Which Plan for Storage around the Range Do You Prefer?
Danielle Gottwig
8 years ago
last modified: 8 years ago
Featured Answer
Sort by:Oldest
Comments (85)
writersblock (9b/10a)
8 years agoRelated Discussions
Which Plan do you Prefer
Comments (7)A few other things: 1. On the second plan, I would plan on adding a study to the left of the foyer and then adding some square footage to reconfigure the master bath on the left side of the house. I would then probably make the room to the right of the foyer the dining room. The dining room shown on the floor plan would then be pretty much split into two rooms - one for a large walk in pantry and the other for a laundry room. I could then make a walk through from the kitchen to the dining room where the old laundry room was situated. Like this idea or see problems with it? 2. Do you like or dislike the vaulted kitchen in the second plan with the open railing above? 3. On both plans, I would remove the wet bar area between the kitchen and great room so it is completely open. 4. How do you feel about positioning the fireplace on either the interior wall opposite the kitchen or the back wall? I can't decide which I prefer. Part of me thinks the interior wall because I like the back wall having so many windows, and also because the interior wall might be a large blank canvas to cover without the fireplace as a focal point. But then I like the idea of having the fireplace on the back wall with French doors flanking it on both sides. This is just some of the stuff I've been tossing around inside my head...just looking for some feedback from others....thanks!...See MoreWhich layout do you prefer? Please Vote
Comments (32)lisa- Thank You for throwing it out there. I like to look at different ideas b/c in the end once we decide we'd like to feel confident that we explored our options! I thought the basement part might work but right away my dh pointed out that it makes it really hard to bring large things downstairs with the curve. (We have that now and its very difficult) In the Dining Room, would those buffets have cabinetry above for dish storage, etc? I like it b/c I was thinking tall cabinetry without the counter space but that would be nice : ) I definitely "get" what you're saying about banquettes not being for everyone. We plan to be here 10 years and if that works out maybe much longer. My husband and I do like the banquette idea especially b/c it keeps the area open from kitchen to DR and it's just a different "look" for us. We'd only use the bench side when we have a larger amount of people. That being said we're still open to not doing it if we think it won't work. Also, couldn't a new buyer just take out the built in seat if they don't like it and turn it back to a traditional DR? I'm not asking that sarcastically but it wouldn't seem the worst of things. OR- we could do a separate piece of furniture that's not built in too right? I think someone said Ballard has them. IF anyone sees others let me know. I know they have great fabrics that are kid friendly too : ) I wonder how long they come? THANKS EVERYONE! I so love this : )...See MoreSymmetry in horizontal uppers--which do you prefer?
Comments (26)The problem / challenge I realized with the earlier layout with symmetric high uppers over sink is that actually it wasn't symmetric over the sink. There is a light right in front of the sink and then the notch would be off center of the light in the ceiling-- at this point I can't change the lighting. (horrible electrician experience, but that's another story). If we make the cabinet on the right wood over glass then it really wants to be wider. This then makes the notch narrower and throws off the geometry. Our other contender was to do a double-upper over the fridge and then put a regular vert in the corner which could be a blind corner if we want, like this: (I put some glass/steel above the sink--this might be an alternate color tile, or something else... or nothing...) DW prefers either an all wood or all glass cabinet over dish washer so we can put 2 shelves in it, as this will be for cups and mugs. She thinks it would look funny to have a shelf inside 1/3 of the way up the cabinet with a split wood/glass door. Also, she (and our architect) didn't really like the single vert cabinet in the corner of the run. Same views, single vert at end, with shiny stuff: Our architect says this view is misleading, in that your eyes will never just see the one wall. So the end of peninsula view is probably the most telling: The rendering is also probably misleading because we have been thinking of using obscure glass, which is not nearly as shiny as this shows. The app just doesn't have a good texture to simulate that. I think I like it better overall with the single vert at the end-- it's a bit less busy, a bit calmer? I would like it maybe a bit more with the single vert a bit wider and the double upper on the same wall a bit narrower, but I want to keep the single vert to be really close to the height of the wood cabinet to its left (now it's 1 inch wider). Between the corner and the double upper there is 3" filler, plenty to allow the door to swing up and not hit handles on the adjacent corner cabinet next to the range. I could maybe increase this another inch and reduce that cabinet by an inch and then make the vert 1 inch wider, but that's about it. Another option would be to make the vert door all glass--but then it would be the only one like that....See MoreWhich floor plan do you prefer for a more functional kitchen ?
Comments (57)Now that I zoom in the window, I see what you mean. Hard to tell since the plan shows a box, pic looks flat, and there's no interior shot. How to deal with it? Maybe leave that window as it is; The former front door could be a round or octagonal window, which would suit the house, and not put the stair hall on display lol! What I ment by recessed front door is, that part is stepped back from the front build line. Your "photoshop" looked like it was all even across the front on my screen, maybe it's must my screen (or eyes). Either way, I think it's a great idea :) I like some protection for a front door, and I suspect that the front door as originally built is right at the permitted build line, and adding an overhang wouldn't be allowed. So where you suggest it allows for an overhang of some kind, even if it's just a pergola....See MoreDanielle Gottwig
8 years agolast modified: 8 years agoDanielle Gottwig
8 years agowritersblock (9b/10a)
8 years agolast modified: 8 years agoDanielle Gottwig thanked writersblock (9b/10a)bbtrix
8 years agowritersblock (9b/10a)
8 years agobbtrix
8 years agowritersblock (9b/10a)
8 years agolast modified: 8 years agobbtrix
8 years agowritersblock (9b/10a)
8 years agolast modified: 8 years agoDanielle Gottwig
8 years agolast modified: 8 years agobbtrix
8 years agoDanielle Gottwig
8 years agolast modified: 8 years agoDanielle Gottwig
8 years agolast modified: 8 years agoDanielle Gottwig
8 years agolast modified: 8 years agobbtrix
8 years agobbtrix
8 years agoDanielle Gottwig
8 years agolast modified: 8 years agosheloveslayouts
8 years agolast modified: 8 years agoDanielle Gottwig
8 years agolast modified: 8 years agoDanielle Gottwig
8 years agolast modified: 8 years agoDanielle Gottwig
8 years agolast modified: 8 years agoDanielle Gottwig
8 years agoDanielle Gottwig
8 years agobbtrix
8 years agoDanielle Gottwig
8 years agolast modified: 8 years agoDanielle Gottwig
8 years agolast modified: 8 years agoDanielle Gottwig
8 years agoDanielle Gottwig
8 years agolast modified: 8 years agoDanielle Gottwig
8 years agoDanielle Gottwig
8 years agolast modified: 8 years agojpmom
8 years agofunkycamper
8 years agoDanielle Gottwig
8 years agolast modified: 8 years ago
Related Stories

BATHROOM DESIGNWhich Bathroom Vanity Will Work for You?
Vanities can be smart centerpieces and offer tons of storage. See which design would best suit your bathroom
Full Story
REMODELING GUIDESWhich Window for Your World?
The view and fresh air from your windows make a huge impact on the experience of being in your house
Full Story
LANDSCAPE DESIGNGarden Overhaul: Which Plants Should Stay, Which Should Go?
Learning how to inventory your plants is the first step in dealing with an overgrown landscape
Full Story
KITCHEN DESIGN12 Great Kitchen Styles — Which One’s for You?
Sometimes you can be surprised by the kitchen style that really calls to you. The proof is in the pictures
Full Story
KITCHEN DESIGNHouzz Quiz: Which Kitchen Backsplash Material Is Right for You?
With so many options available, see if we can help you narrow down the selection
Full Story
BATHROOM WORKBOOKStandard Fixture Dimensions and Measurements for a Primary Bath
Create a luxe bathroom that functions well with these key measurements and layout tips
Full Story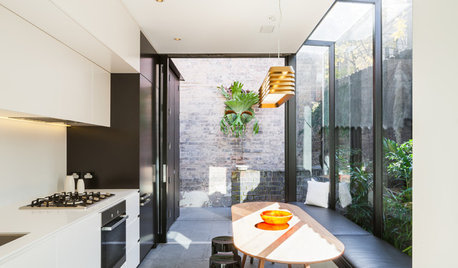
FURNITUREWhich Dining Table Shape Should You Choose?
Rectangular, oval, round or square: Here are ways to choose your dining table shape (or make the most of the one you already have)
Full Story
KITCHEN DESIGNOpen vs. Closed Kitchens — Which Style Works Best for You?
Get the kitchen layout that's right for you with this advice from 3 experts
Full Story
Storage Help for Small Bedrooms: Beautiful Built-ins
Squeezed for space? Consider built-in cabinets, shelves and niches that hold all you need and look great too
Full Story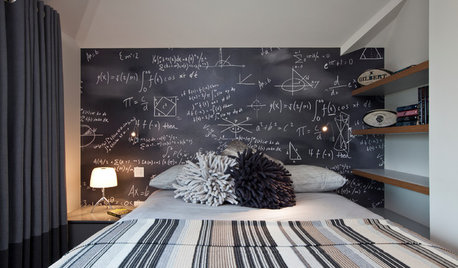
DECORATING GUIDESWhich Rooms Get the Oscar?
On the eve of Hollywood’s night of nights, we bring you top films from the past year and their interior twins
Full Story











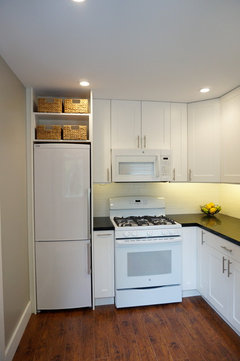


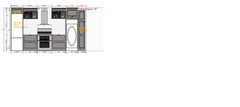

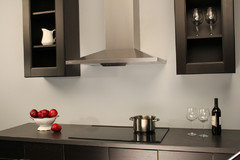

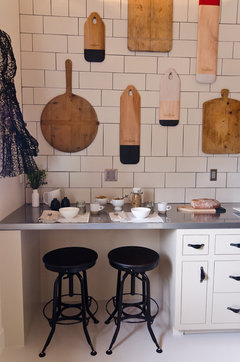
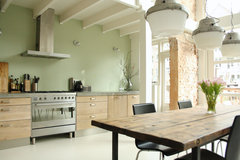



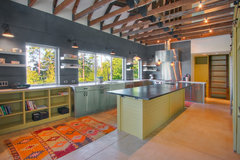

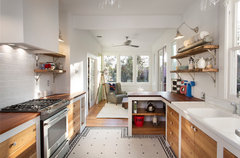
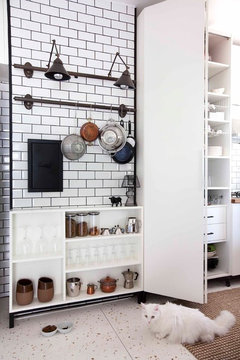
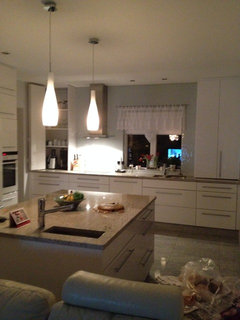
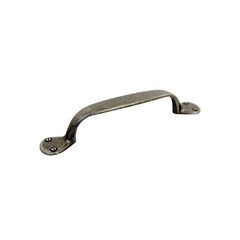
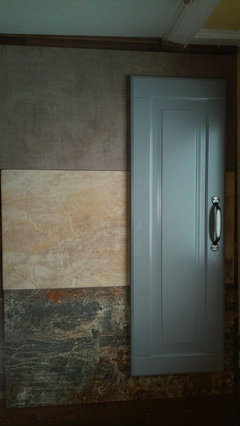



funkycamper