Which layout do you prefer? Please Vote
2LittleFishies
12 years ago
Related Stories

KITCHEN DESIGNKitchen Layouts: A Vote for the Good Old Galley
Less popular now, the galley kitchen is still a great layout for cooking
Full Story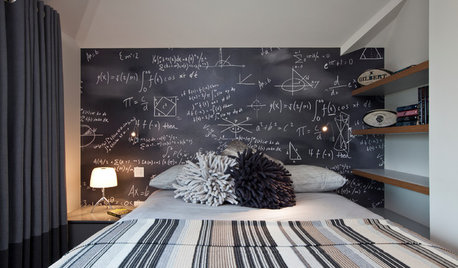
DECORATING GUIDESWhich Rooms Get the Oscar?
On the eve of Hollywood’s night of nights, we bring you top films from the past year and their interior twins
Full Story
KITCHEN DESIGNOpen vs. Closed Kitchens — Which Style Works Best for You?
Get the kitchen layout that's right for you with this advice from 3 experts
Full Story
KITCHEN DESIGN12 Great Kitchen Styles — Which One’s for You?
Sometimes you can be surprised by the kitchen style that really calls to you. The proof is in the pictures
Full Story
KITCHEN DESIGNHouzz Quiz: Which Kitchen Backsplash Material Is Right for You?
With so many options available, see if we can help you narrow down the selection
Full Story
KITCHEN ISLANDSWhich Is for You — Kitchen Table or Island?
Learn about size, storage, lighting and other details to choose the right table for your kitchen and your lifestyle
Full Story
LIVING ROOMS8 Living Room Layouts for All Tastes
Go formal or as playful as you please. One of these furniture layouts for the living room is sure to suit your style
Full Story
BATHROOM DESIGNUpload of the Day: A Mini Fridge in the Master Bathroom? Yes, Please!
Talk about convenience. Better yet, get it yourself after being inspired by this Texas bath
Full Story
HOUZZ TOURSHouzz Tour: A New Layout Opens an Art-Filled Ranch House
Extensive renovations give a closed-off Texas home pleasing flow, higher ceilings and new sources of natural light
Full Story
KITCHEN LAYOUTSThe Pros and Cons of 3 Popular Kitchen Layouts
U-shaped, L-shaped or galley? Find out which is best for you and why
Full Story


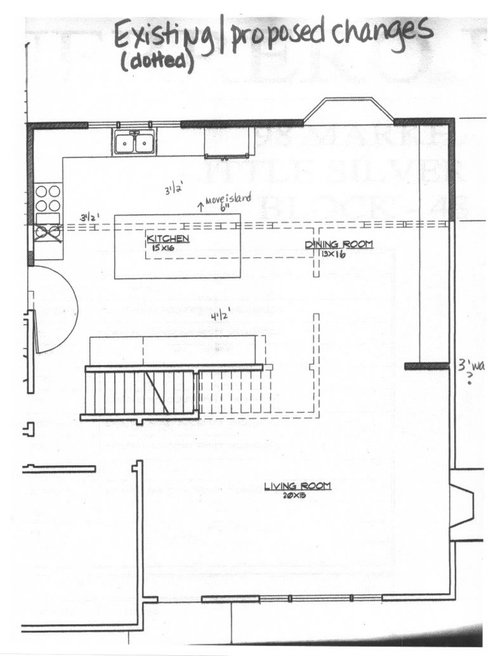
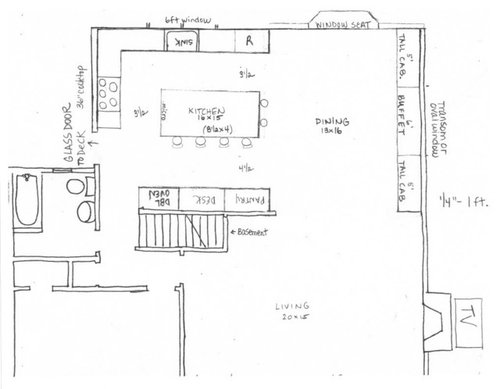
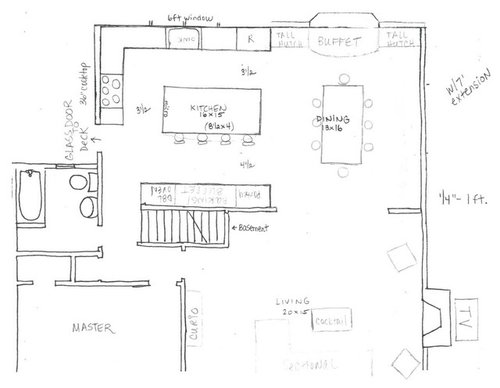


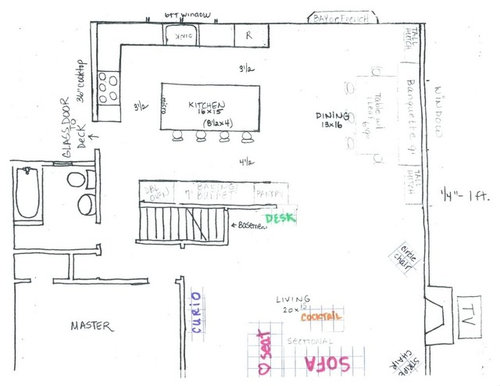




dianalo
taggie
Related Discussions
Please vote on which look you prefer:off white cabinets/hw/faucet
Q
Vote - Which layout do you like better?
Q
Please vote on which wood you prefer and why.
Q
Which of these two kitchen layouts do you prefer?
Q
lisa_a
lisa_a
mpagmom (SW Ohio)
2LittleFishiesOriginal Author
lavender_lass
taggie
2LittleFishiesOriginal Author
lisa_a
dominos
taggie
2LittleFishiesOriginal Author
2LittleFishiesOriginal Author
lavender_lass
lavender_lass
2LittleFishiesOriginal Author
ControlfreakECS
2LittleFishiesOriginal Author
lavender_lass
lavender_lass
2LittleFishiesOriginal Author
lisa_a
2LittleFishiesOriginal Author
lisa_a
dilly_ny
lavender_lass
2LittleFishiesOriginal Author
2LittleFishiesOriginal Author
lavender_lass
2LittleFishiesOriginal Author
lavender_lass