So, who likes a design challenge?
spanishsunlover
7 years ago
Featured Answer
Sort by:Oldest
Comments (26)
practigal
7 years agospanishsunlover
7 years agoRelated Discussions
Design Challenge - For fall planting
Comments (8)Hi Mags, It's hard to answer this, because your photos show that you are doing quite a good job with your gardens, and I'm confident that whatever you are thinking will work well. I noticed your post on the Rocky Mountain forum didn't get answered for a while, and I think it's because your gardens really look good, so many of us didn't have much advice to offer! You seem to be a fantastic gardener. I think your photos are fine that size, but my only advice on whether you've "overdone it" is that smaller requests on more specific questions may get people to respond better. It's just that when I'm busy and see such a long post, I always think, "I'll come back to that one when I have more time to focus." Anyway, here are a few quick thoughts: I always seem to bite off more than I can chew when it comes to complicated flower garden ideas, and then I find I don't have time to maintain it very well. But I am finding that some of the most enjoyable things in my garden are the fruits and berries. Sure, it takes some time to spray pesticides on fruit trees, but once every two weeks isn't bad, and you probably have to do that with your apple already. If I were you, I'd consider a nice peach, nectarine, or cherry tree in that spot. Maybe even two if it's big enough. Another consideration is a good patch of raspberries or strawberries. I have about a 10'x15' area dedicated to Canby raspberries, and I love it! Not much maintenance -- no pesticides -- and great rewards! I also have two strawberry patches near that, which are equally low maintenance. As far as high maintenance stuff, how about a rose garden? Some varieties that are strongly fragrant, beautiful ones for cutting? I like my flower gardens to be seen, and if this area is a spot where people won't see it much, it seems to me that having a cutting garden makes it much more enjoyable for sharing with visitors who come to your home. Maybe consider other flowers for cutting besides roses? Digit on the Rocky Mountain forum could give you great ideas for a cutting garden, since he grows flowers to sell at farmers' markets and such. Was that helpful? Good luck! Steve...See MoreResults 15 Minute Design Challenge!
Comments (11)Ok, here's a prelim pic of wallpaper vs. trim color and Lascatx is 100% right (duh!) about the 2 shades lighter or darker for trim! "Is there a "10 Commandments of Decorating" sticky anywhere on the site for feebs like me? Now, the trim color looks a lot lighter in the pic and kinda/sorta ok in the pic. In real life 'tho, it's bleh! 1 shade lighter. It needs to be Much. Darker. (I don't want white/off white trim 'cuz I think it would be too much contrast...'tho I have some downstairs, maybe I'll try it on some baseboard...)...See MoreDesign-challenged...Please help with preliminary ideas!
Comments (15)Wow you all are amazing! Beautiful ideas! Thanks for all of the thoughts. You really have my wheels spinning now considering what a difference incorporating the sunroom makes. I am going to take some pictures of the sunroom structure (including underneath the structure) tomorrow and post it in case anyone is able to draw any conclusions from it. But until then, I can answer a few of the questions you had. The basement does have an exterior door, which is located under the sunroom (you have to walk up a few concrete steps to get to grade, at which point you can either exit into the yard or take the stairs up to the sunroom). The rest of the area under the sunroom is just a storage area where I keep bags of mulch, firewood, etc. I will check for more detail tomorrow,but the sunroom is supported by posts anchored into cement piers. What I don't know is whether those piers sit on a foundation or are just free-floating. I thought of two other things which might bode well for it being a well-supported structure which we could expand to: 1) our inspector told us he believes the sunroom is original to the house, so I would then assume it was built on a foundation (?); 2) the sunroom holds up the roofline - aka there is normal roofing above the sunroom, which makes me think the structure is strong enough to support the second story and roof and thus should be expandable (?) PS - Intriguing idea about moving the hallway to kitchen to the other end of the house and moving the doorway to keep traffic and noise away from the bedrooms. Currently we use back bedroom as a spare room and the room off the dining room as an office. Someday we will use one (probably back room) for a kid's bedroom. Thanks again and feel free to keep the creative juices flowing :)...See MoreA color challenge from someone who is color challenged!
Comments (10)Did you look at BM historical colors? Have you looked in your closet for colors that you feel good about and get compliments when you wear them? Another direction would be to just work with lighter and darker variations of the gray you're already happy with. What other shades are on that color strip card? Most decorating projects end with the paint selection because it can be custom blended to work with your fabrics and textiles which are set in stone. Best way to test colors in a room is to paint a large square of each color you're considering in the center of a big white poster boards. That way you can move each color from wall to wall to see how they change with the different lighting effects including rainy days, sunny days, night, with your lighting, etc....See Moreraee_gw zone 5b-6a Ohio
7 years agospanishsunlover
7 years agoBuehl
7 years agolast modified: 7 years agospanishsunlover
7 years agosheloveslayouts
7 years agospanishsunlover
7 years agosheloveslayouts
7 years agospanishsunlover
7 years agospanishsunlover
7 years agosheloveslayouts
7 years agoMeris
7 years agospanishsunlover
7 years agopractigal
7 years agospanishsunlover
7 years agosena01
7 years agolast modified: 7 years agospanishsunlover
7 years agosena01
7 years agospanishsunlover
7 years agosena01
7 years agobarncatz
7 years agosena01
7 years agolast modified: 7 years ago
Related Stories
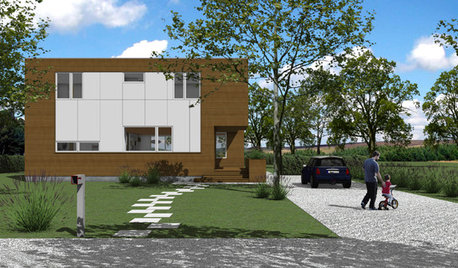
ARCHITECTURE3 Home Design Solutions to Challenging Building Lots
You don't need to throw in the towel on an irregular homesite; today's designers are finding innovative ways to rise to the challenge
Full Story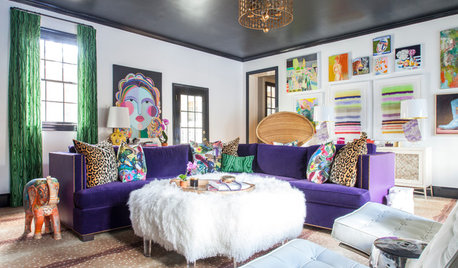
DECORATING GUIDESRoom of the Day: A Family Room That’s Up to the Challenge
An invitation to do a makeover inspires an interior designer to revitalize her family room with bold colors and prints
Full Story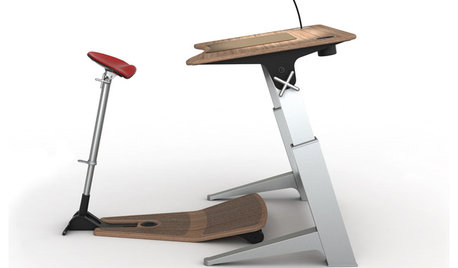
HOME OFFICESStand-Up Desks Rise to Health Challenges
Sitting all day may be wrecking your health. Are you going to stand for that?
Full Story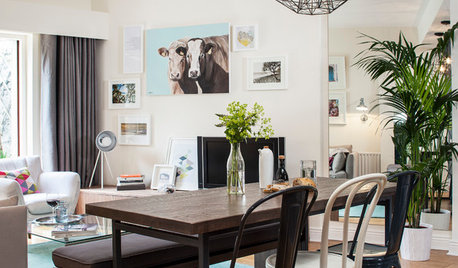
LIVING ROOMSRoom of the Day: Dividing a Living Area to Conquer a Space Challenge
A new layout and scaled-down furnishings fill the ground floor of a compact Dublin house with light and personality
Full Story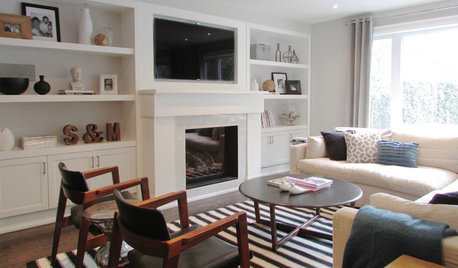
HOUZZ TOURSMy Houzz: Rising to the Renovation Challenge in Toronto
An eye for potential and substantial remodeling lead to a chic and comfortable home for a Canadian family
Full Story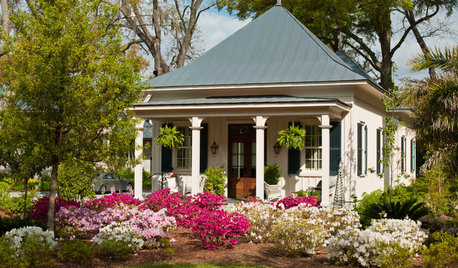
SMALL SPACES8 Challenges of Cottage Living
‘Small rooms or dwellings discipline the mind,’ Leonardo da Vinci once said. Just how much discipline can you handle?
Full Story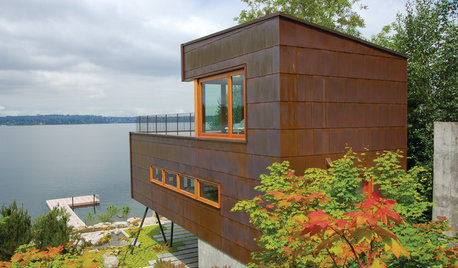
GUESTHOUSESHouzz Tour: A Lakeside Guesthouse Rises to the Challenge
To keep flat ground for entertaining, the architects of this Mercer Island cabin on a hillside looked upward
Full Story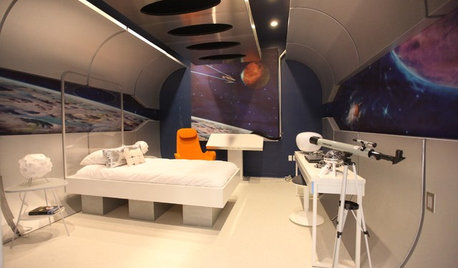
FUN HOUZZSo Your Style Is: Sci-Fi Past and Future
Are you more likely to search for design ideas at Comic-Con than High Point Market? If so, the future of decorating is yours
Full Story
MOST POPULARSo You Say: 30 Design Mistakes You Should Never Make
Drop the paint can, step away from the brick and read this remodeling advice from people who’ve been there
Full Story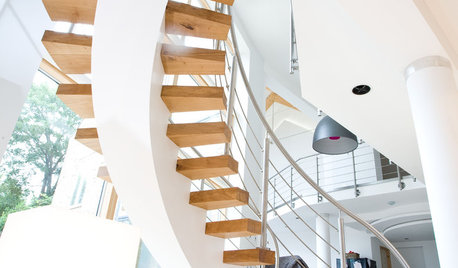
STAIRWAYSStaircase Backs Rise to the Challenge
How to make the back of a staircase as fetching as the front? Try architectural embellishments, creative colors and design-savvy materials
Full Story


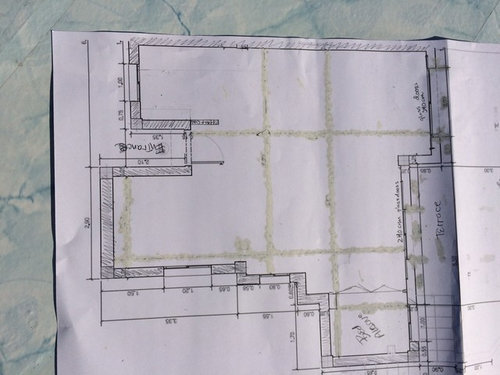
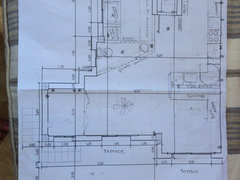

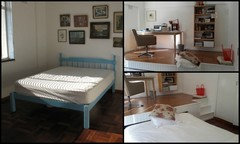




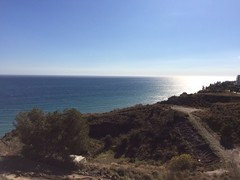



sheloveslayouts