Back with another idea
alerievay1
8 years ago
Featured Answer
Sort by:Oldest
Comments (14)
sheloveslayouts
8 years agoalerievay1
8 years agoRelated Discussions
Another Kitchen Magazine Back Issue Challange
Comments (27)Hi Mistergreen - I have also searched high and low for something similar - as I think a few others on this thread have done. I did call Lester Harry's and their price is around $800. That is just too hard to justify with all the other expenses for building a new home. I have found some similar items but most all are in the chrome/polished finish, not in bronze. I am not sure if that makes a difference to you....but if you want to check out Schonbek Geomatrix line, James Moder Tekno line, & Elk Lighting Optix line. There is a pendant by Quoizel - the Lisette Piccolo - which has the bronze finish, but it is 9 1/2" in diameter which is pretty large. There is a bronze finished pendant from Elk - Victoria line - it has red accents and can look great with a white kitchen (which is what we have). And, there is a beauty by Framburg - Empress Series 1499 - but it is about $500-$600. It has the bronze finish, but with amber crystals and it is round, rather then square. It took me a little while to try and warm up to another crystal pendant after seeing those Chandi beauties, but since they are out of my price range, I think there are some other alternatives which will give the same effect and look beautiful. Unfortunately, the Schonbek, Moder and Elk that are similar, don't come in the bronze finish and all our lighting and hardware are bronze. Hope this helps! Please let me know if you find anything else.......See Morearranging furniture into a small TV room
Comments (11)Thanks for the feedback everyone; you make good points. We will also have a TV down in our rec room in basement which is great for our two teenage sons and our 12 year old too (not as easy to supervise as you have lebwhite). We will put their X-box downstairs as well. The TV on the main level will be our second TV. Our daughter just turned 6, so we don't want her watching what the boys do most of the time (although she does get exposed to big boy TV). My husband and I very rarely watch TV (I am too addicted to GW for that LOL) and he is always working. We don't even have cable, and just rent movies on the occasion. I would say the four kids do screen time in one form or another more than I care to admit. As porkandham suggested, I will be sorry not to have the fireplace in the same room as the TV, but we are to have radiant heat, so it will be cozy everywhere! The fireplace will be used, but is also wanted for design reasons. Also, I agree that it would be nice to watch TV in the large great room, but something has to give (i.e. find a new spot) as I am not finding an easy solution to squeezing the fireplace, TV, display shelves and window seat all into the great room. Suero, thanks for the sample furniture layout that would work if we use the playroom as a TV away room. When you suggested two chairs perpendicular to the couch, were you thinking having those chairs on the side of the big window, or nearer to the entrance of the room? If we do put the TV in this smaller room, would you recommend french doors and hall door to keep the TV sound from traveling throughout house. I know the author of Not so Big House is keen on this kind of closed in away room, visable but not heard from main room especially the kitchen (see Fun2Bhere your idea is in line with a famous architect you are not the only one who sees the benefits of a separate TV room). Also I really wonder what to do about the proposed railing between the foyer and TV away room. Should we keep it as a half wall, even though the railing will make the foyer seem larger?...See MoreI’m back with another floor plan
Comments (58)Of everything you've posted, I like cd's most recent version, which adds the office/bedroom, makes the powder a 3/4 bath, and retains your walk-in pantry, since that's important to you. I would add a large door from the dining/kitchen area to the office and use it as a playroom in the short run, personally. It's perfect for having a kids' space nearby, but one that can be shut off when needed, and also one that can transition into different uses as the kids' grow. I also don't think you'd miss the walk-in pantry if you went with something more like cd's first option. The long wall at the top of the kitchen is great for a wall of full-height pantry cabinets. And I don't think you'll use that space much if there's a counter there, as it's a little far and separated from the rest of the kitchen by a major walkway. And that way all your pantry-type things will be right in the kitchen where there's used, rather than in an adjacent room. You say you're living room people - are you t.v. in the living room people? If so, think about where a t.v. will go in this space. I can't tell if the model simply doesn't have one, or if that's a Frame TV above the fireplace. If it's the latter, that's a super uncomfortable height to be watching from the sofas....See Moreback to back shower/toilet. Good idea? or bad idea?
Comments (14)In our last house, the 2 tub/showers, 2 toilets, and 2 sinks were all back-to-back, and atop the lower level half-bath. The house was built in 1959, we bought it in 1996, and remodeled the baths in 2002. As far as we can tell, nothing more than minor toilet repairs and sink faucet drips were ever repaired. Wait, we know 2 bathrooms had been wallpapered over the painted drywall after 1975. So, unless you anticipate pipes freezing, I wouldn’t worry too much. This upper-midwesterner recalls her years living in Dallas, when 30-degree forcasts included warnings to let faucets drip. Hopefully your house will be better insulated....See Moresheloveslayouts
8 years agoalerievay1
8 years agoalerievay1
8 years agoeam44
8 years agolast modified: 8 years agoalerievay1
8 years agoalerievay1
8 years agoalerievay1
8 years agoalerievay1
7 years ago
Related Stories
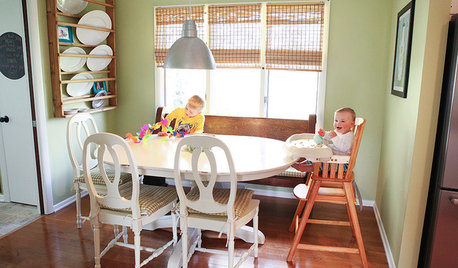
MOVINGSaying Goodbye to One Home and Hello to Another
Honor your past and embrace your future with these ideas for easing the transition during a move
Full Story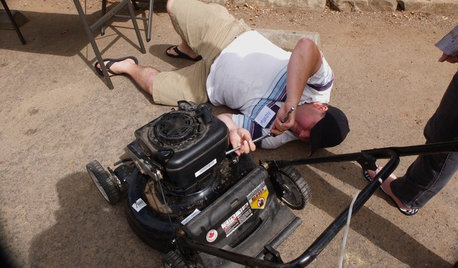
EVENTSDon't Throw Away Another Household Item Before Reading This
Repair Cafe events around the world enlist savvy volunteers to fix broken lamps, bicycles, electronics, small appliances, clothing and more
Full Story
HOUSEKEEPINGAnother Independence Day: When Kids Can Do Their Laundry
Set yourself free and give your child a valuable life skill at the same time
Full Story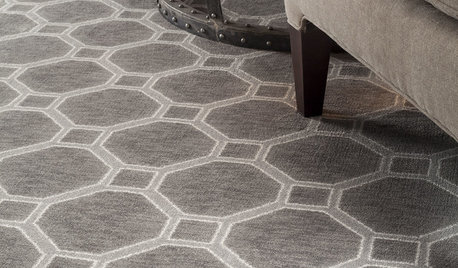
HOUSEKEEPINGDon't Touch Another Stain Before You Read This
Even an innocent swipe with water may cause permanent damage. Here's what to know about how rugs and fabrics react
Full Story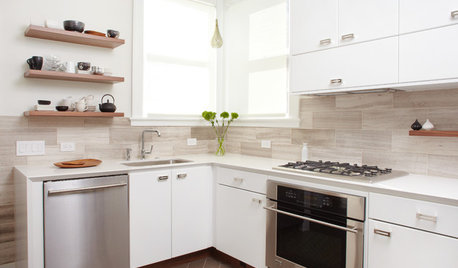
HOUZZ TOURSHouzz Tour: Cool, Calm Edwardian Gets Another Update
See the second stage of an evolving home in San Francisco
Full Story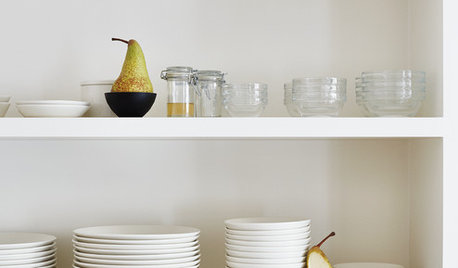
LIFEYou Said It: ‘Put It Back’ If It Won’t Help Your House, and More Wisdom
Highlights from the week include stopping clutter from getting past the door, fall planting ideas and a grandfather’s gift of love
Full Story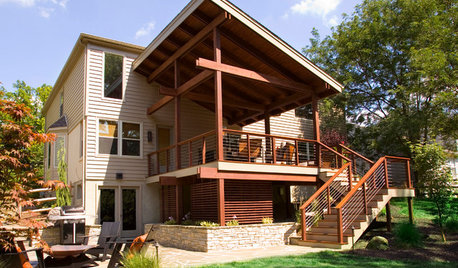
MOST POPULARSee the Difference a New Back Deck Can Make
A dramatic 2-story porch becomes the centerpiece of this Ohio family’s renovated landscape
Full Story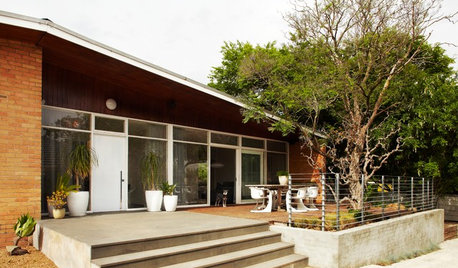
GARDENING AND LANDSCAPINGTake Back Your Front Yard: 8 Ways to Make It Social
If only trees and squirrels gather in your front yard, you're missing out on valuable socializing space. Here's how to remedy that
Full Story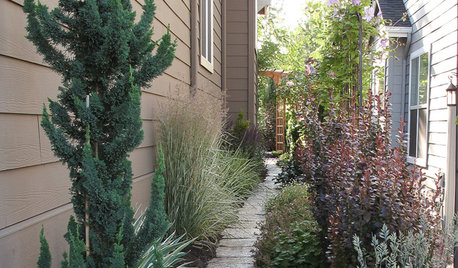
SIDE YARD IDEASNarrow Trees for Tight Garden Spaces
Boost interest in a side yard or another space-challenged area with the fragrance and color of these columnar trees
Full Story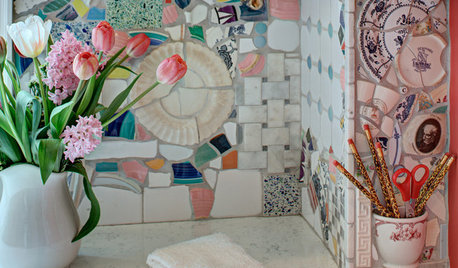
DECORATING GUIDES8 Inventive Ideas for Your Unused China
Is your dishware collection gathering dust at the back of your cupboard? Pull it out and let it shine with these eye-catching display ideas
Full Story


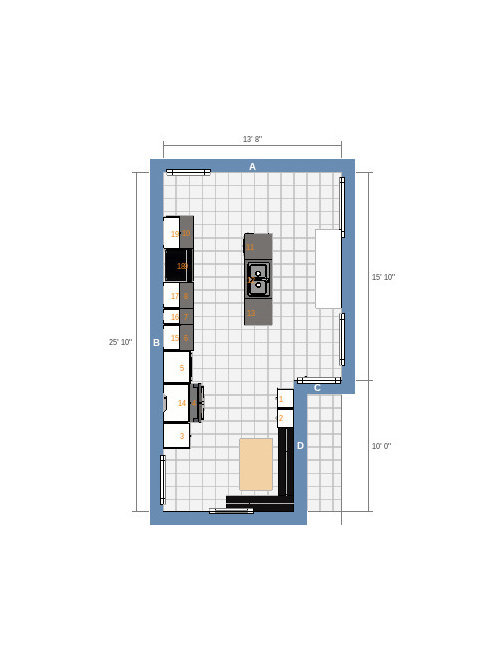
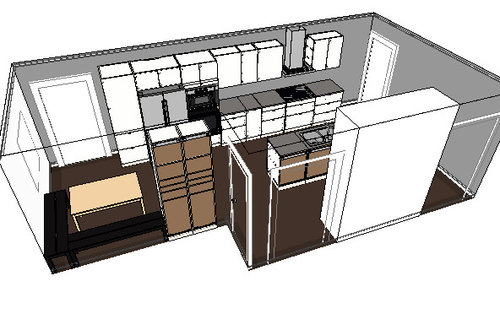
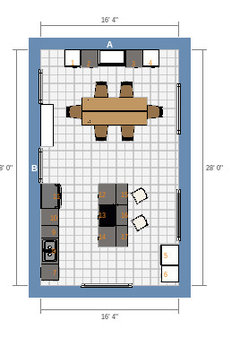
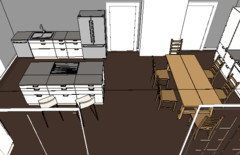
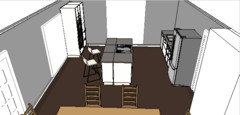
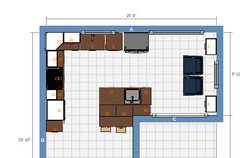
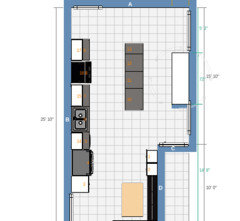
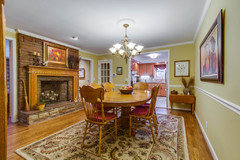

sheloveslayouts