I’m back with another floor plan
4 years ago
Featured Answer
Sort by:Oldest
Comments (58)
- 4 years agolast modified: 4 years ago
- 4 years ago
Related Discussions
I'm new! Need constructive criticism on my floor plan.
Comments (10)I have to respectfully disagree with some of what shifrbv writes. 1) Yes, long span joists are costly, but a rectangular box is still the least expensive shape to build. I do agree with shifrbv tho that you appear to be going overboard on the "open floor plan" idea. Some interior walls that could also serve as support walls for the second floor would reduce your costs significantly by allowing you to use much smaller joists. And, some interior walls would make your home much more liveable. As it is now, your downstairs lacks any areas where a person could have a little bit of privacy or a couple could hold a quiet private conversation. Imagine adults trying to visit in the great room while a bunch of kids play in the playroom? Or part of the family trying to watch TV while someone in the kitchen is using the blender? Total chaos! Too much openness can be a very bad thing. Studies have even shown that productivity in the workplace is significantly lower in "open plan" offices as compared to traditional offices with walls separating offices. I think it is better to have a nice mix of open spaces and some "quiet niches." 2) Framing in multiples of 16" or 24" to save on lumber really doesn't save all that much. No matter how carefully, you design your exterior walls to perfectly fit 4ft wide sheets of plywood and/or OSB, the interior walls WON'T perfectly fit 4ft wide sheets of drywall so you wind up wasting drywall. Size your home to fit drywall sheets, and you waste exterior plywood/OSB. Bottom line, size your home to fit your needs, not the standard dimensions of lumber. 3) Yes, you do pay extra for bumpouts. And the extra cost is not just for the foundation. Bumpouts force a more complicated roof line - which is more costly to build. Plus, bumpouts result in a lower ratio of "exterior surface" to "interior square footage" so your cost per square foot goes up. Not saying you shouldn't have any bumpouts. Appropriately used, bumpouts lend style and allow you to design a more elegant home...but they do come at a price. 4) The statement that "You absolutely cannot run plumbing in exterior walls" is not necessarily true. It depends on how cold it gets where you live and how much insulation you're willing to wrap around the plumbing. Here in central Texas where the temp drops below 32F all of about two dozen nights per year and it almost never stays below freezing for more than about 24 hours, it is actually quite common to run plumbing lines through exterior walls....See MoreAnother angled Garage Floor Plan (1 story)!
Comments (39)Hello everyone, I've gotten my updates back and I think everything is much improved! Please note the Laundry/Mudroom which has some much more efficient space. Still thinking about what will be what in there (may stack washer/dryer, like I have now), need a shoe storage closet, etc.. Also, the kids bedrooms have been reconfigured so I now have a window in the kids bath (yeah!). My daughter gets her walkin closet and the kids furniture fits nicely in their rooms. I just tweaked the kitchen island. Recommendations from the kitchen forum is for the fridge to go at the end of the long row of cabinets, but I really would prefer to have it closer to the deck/living/dining area, even though I have to 'minor-ly' cross through a walkway to get there. I would really like the exterior to be all stone in the front- see 'inspiration' pics with the exterior shot. I think the exterior needs a bit of work too... Thanks for your opinions! Walkout basement will be what I tackle next....See MoreOK-I'm back with a revised plan--your thoughts?
Comments (17)Hi holligator-don't apologize-I'm posting so I get this from all angles... The thing that I do like about bmorepanic and lyfia's plans is that they open up that door again to the living room to direct traffic there. But bmorepanic's plan just initially seemed very broken up to me. I think the other thing working on me mentally is--now that we've kept the kitchen in place rather than moved it, I'm finding myself less apt to change the things I actually LIKE about my current kitchen--and there are indeed a lot of things I like.So that may be a mental block for me. One of our other things is, we're re-using our 10 year old cherry cabinets. We picked them out, still love them and they are still available--so we're just using what we can of those and filling in with more. My priorities for the remodel as a whole are: -Master bed and bath -A more open kitchen/dining footprint that allows guest to hangout while I cook without being in my way, and has room to seat 8-10 diners on a fairly regular basis. (we're only a family of four but host Sunday dinners weekly) It has been hard not to be distracted by other issues in achieving these two primary goals--I think there are several perfect solutions here, we just can't afford them. We are in a stage of the design where a detailed itemization of costs will be provided soon--and that's where we can really get into what is and isn't possible on this more detailed level. We're dealing in such big squishy numbers right now... In a sense I do agree with you about the step backward--hubby and I had a few go-rounds regarding switching over to this sort of layout--but it's tradeoffs...and we think this might be the way to go---but everything is still on the table. The two triangles (top right corner) and one other that has moved around the plan quite a bit---are two built-ins that I'm somewhat irrationally committed to saving and using. Anyhow, still playing with all this-- Right now trying to weigh the benefits of opening that wall to the living room back up as opposed to the benefit of more cabinets/counters in that space--and where does MW go? :) We're not big MW cookers but use it enough for reheating... Your continued comments appreciated..... B...See MoreYet another floor plan....
Comments (8)I agree- the porch is going to be hot at times. We do have tall trees in all directions, but they won't be very close to the house- too much risk of damage during ice storms. The way the land lays, and the direction of the view pretty much locks in the orientation of the house. It is a sloping lot, so if I put the garage behind the house, it would require walking up stairs. On the kitchen end, the main floor will be some 10' off the ground. I originally wanted to put the porch off the kitchen end, but that would make the kitchen dark, especially as it is already on the north side of the house. The same problem arises if I put the porch on the northeast side- it would block the morning sun, which I want to have in the MBR and kitchen. I could mirror the entire house, and have the living room and porch on the east side, but that might make the MBR hot in the evening. You'd think with 7 acres, this process would be easier! It's true that this design will cost more to build, and, all else being equal, a bit less efficient to heat and cool. I plan a pretty aggressive approach to insulation, looking for about R-30 in the walls, and R-50 in the roof. That, coupled with our tolerance for temperature changes should keep it affordable to condition. We like the windows open between about 55 to 80 degrees, so much of the year, we won't be using the conditioning. I'm thinking about using mini-split heat/A/C units, which will allow us to selectively condition the room(s) we are using. I should have put more room sizes: The parlor is about 15X17, the MBR is about 12X17, and the kitchen is about 14X19. The foyer is about 6X9, making it the biggest foyer I've ever had! We very rarely entertain, and then it's only one or two couples, so we don't really need a grand entrance. I'd rather have a modest foyer, and 'wow' guests as they enter the rest of the house, rather than the other way around. This plan I consider to be a luxurious layout for two people. The rooms could certainly be smaller, but that leads to problems finding room for all the other stuff, like stairs, laundry, and a second bathroom. The foyer would have the front door, and also a door to the garage. I might slide the garage back to be flush with the house instead. What else- If there is no upstairs, the basement stairs would be accessed from the parlor side. On the opposite end, a pantry could go over the descending stairs. There's pretty good chance that one of the corners between the kitchen and the BR or parlor will have an open deck. If I mirrored the house, the deck could go in the north west quadrant, making a warm and protected spot during fall/winter/spring when there are no mosquitoes. As it turns out, there is no plumbing under the parlor or the MBR, so I'm going to compare costs of only having a full basement under the main gable, and having crawl space under the wings. If it's only a few thousand $ difference in cost, I'll go full basement- it's cheap expansion space. I don't plan to finish the basement, unless DS moves back into the nest. It will be storage, and maybe a game table or small workshop. With a big barn, most of my tools will be out there, but it would be nice to have a comfortable spot to work during very hot or very cold weather. Another thought (Haven't I had enough already?!) If I go 2 stories for the main gable, I could use shed roofs over the parlor and MBR wings. Not nearly as cute, but much cheaper and easier to build.........See More- 4 years ago
- 4 years ago
- 4 years ago
- 4 years ago
- 4 years agolast modified: 4 years ago
- 4 years agolast modified: 4 years ago
- 4 years ago
- 4 years ago
- 4 years agolast modified: 4 years ago
- 4 years agolast modified: 4 years ago
- 4 years agolast modified: 4 years ago
- 4 years ago
- 4 years ago
- 4 years ago
- 4 years ago
- 4 years ago
- 4 years ago
- 4 years ago
- 4 years ago
- 4 years ago
- 4 years ago
- 4 years ago
- 4 years agolast modified: 4 years ago
- 4 years ago
- 4 years ago
- 4 years ago
- 4 years agolast modified: 4 years ago
- 4 years ago
- 4 years ago
- 4 years agolast modified: 4 years ago
- 4 years agolast modified: 4 years ago
- 4 years ago
- 4 years ago
- 4 years ago
- 4 years agolast modified: 4 years ago
- 4 years ago
- 4 years ago
- 4 years ago
- 4 years ago
- 4 years agolast modified: 4 years ago
- 4 years ago
- 4 years ago
- 4 years ago
- 4 years ago
- 4 years ago
- 4 years ago
- 4 years ago
Related Stories
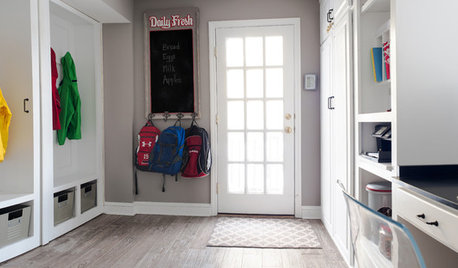
LIFEYour Back-to-School Game Plan
Set up a few systems now for an easy and organized routine when school starts
Full Story
DECORATING GUIDESHow to Use Color With an Open Floor Plan
Large, open spaces can be tricky when it comes to painting walls and trim and adding accessories. These strategies can help
Full Story
LIFEYou Said It: ‘I’m Never Leaving’ and More Houzz Quotables
Design advice, inspiration and observations that struck a chord this week
Full Story
REMODELING GUIDES10 Things to Consider When Creating an Open Floor Plan
A pro offers advice for designing a space that will be comfortable and functional
Full Story
LIVING ROOMSLay Out Your Living Room: Floor Plan Ideas for Rooms Small to Large
Take the guesswork — and backbreaking experimenting — out of furniture arranging with these living room layout concepts
Full Story
DECORATING GUIDESHow to Combine Area Rugs in an Open Floor Plan
Carpets can artfully define spaces and distinguish functions in a wide-open room — if you know how to avoid the dreaded clash
Full Story
ARCHITECTURE5 Questions to Ask Before Committing to an Open Floor Plan
Wide-open spaces are wonderful, but there are important functional issues to consider before taking down the walls
Full Story
REMODELING GUIDESRenovation Ideas: Playing With a Colonial’s Floor Plan
Make small changes or go for a total redo to make your colonial work better for the way you live
Full Story
BEFORE AND AFTERSKitchen of the Week: Saving What Works in a Wide-Open Floor Plan
A superstar room shows what a difference a few key changes can make
Full Story
BATHROOM MAKEOVERSRoom of the Day: Bathroom Embraces an Unusual Floor Plan
This long and narrow master bathroom accentuates the positives
Full Story


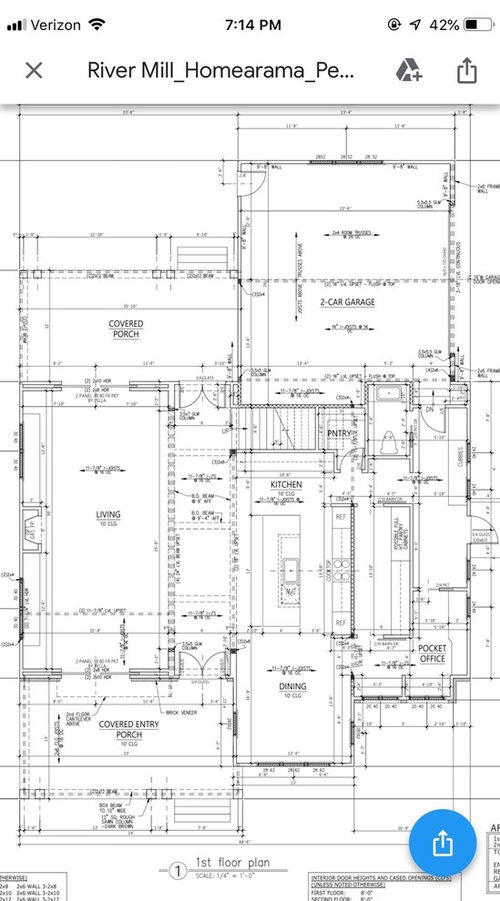
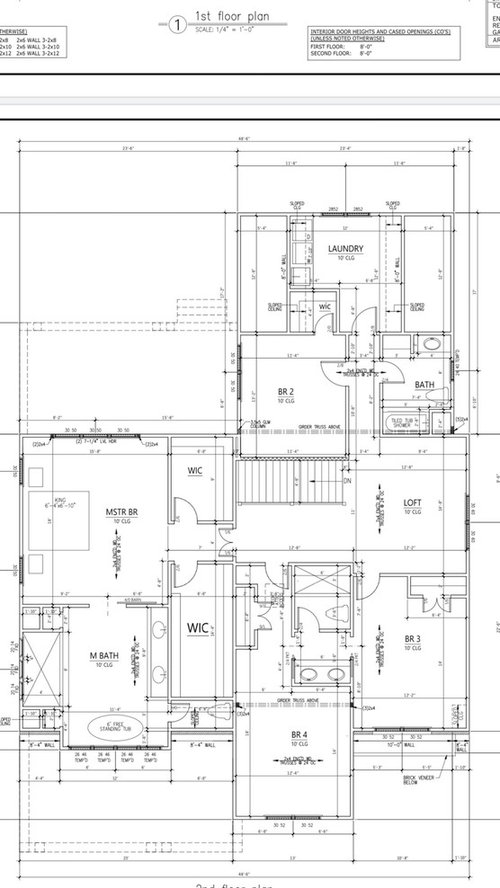
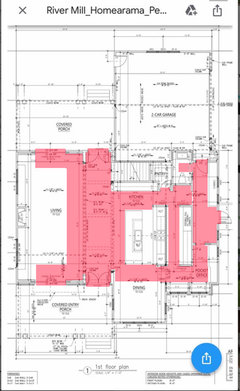
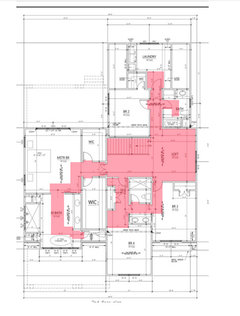
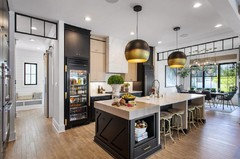
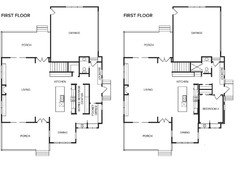
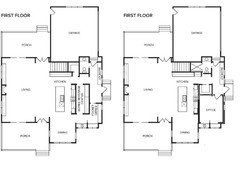
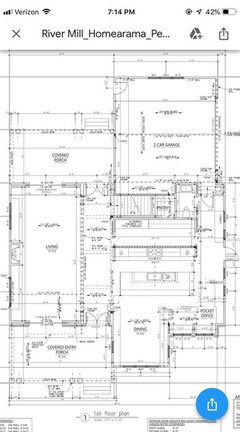
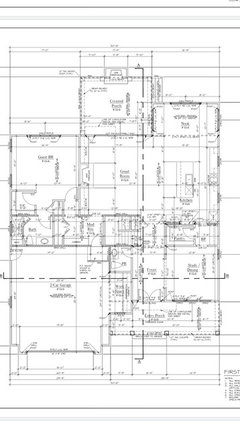
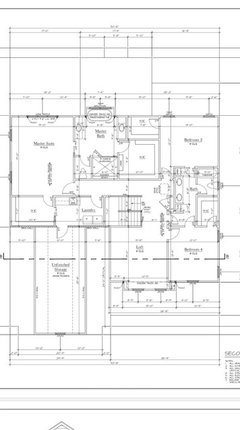



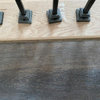
Lori Wagerman_Walker