Exterior siding and slider dilemma
kyle1223
8 years ago
Featured Answer
Sort by:Oldest
Comments (25)
User
8 years agojellytoast
8 years agolast modified: 8 years agoRelated Discussions
Garage exterior dilemma
Comments (4)Your home is very pretty. Have you finished the garage? I like your idea. A brick veneer for the street facing lower part of the garage might work too with white upper like the house. You could still do two tone Maibec on sides. Given how far back the garage is, I think you could find a decent match. Here’s a pic w some stone veneer....See Moreexterior colors dilemma
Comments (26)Raee- the roof is tough. The visualizer i'm using allows me to put different colors of roof up there, and whenever I try something lighter, it feels washed out against the brick, just my proclivity I think. We started with black/charcoal, but playing with the warmer grey tones is making one of the multitonal black/brown roofs make more sense, so we might go that route. Getting the roof right is definitely the #1 priority as we'll be repainting every once in awhile anyway, but this new roof had better be up there for quite awhile! I tried urbane bronze in the visualizer, but it feels a bit dark for the siding- might be a good trim color against a lighter warm grey if we go the dark trim route- I'm still torn there as well....See MoreCan anyone help me with my exterior siding dilemma?
Comments (2)I would paint the siding, white window trim and door/door frame a dark gray....See MoreTudor Exterior Design Dilemma!
Comments (7)I would keep it all dark and moody. Didn't know Hardie made a stucco looking siding. You should check that out. I'm not a fan of the plops of stone in the stucco, and don't like the siding you have already either. I'd want to go for a more authentic reno and maybe the Hardie product would do it. Here's one that reminds me of a mystery novel with its brooding appearance. That's what I'd go for myself....See MoreMike Oliva
8 years agojellytoast
8 years agomillworkman
8 years agolast modified: 8 years agojellytoast
8 years agolast modified: 8 years agoMike Oliva
8 years agomillworkman
8 years agoMike Oliva
8 years agoMike Oliva
8 years agoMike Oliva
8 years agoMike Oliva
8 years agoMike Oliva
8 years agolast modified: 8 years agojellytoast
8 years agoVertise
8 years agoLegacy Homes NW
8 years agomillworkman
8 years agoVertise
8 years agoMike Oliva
8 years agoVertise
8 years agolast modified: 8 years agojellytoast
8 years agoMike Oliva
8 years agojellytoast
8 years agoVertise
8 years agolast modified: 8 years ago
Related Stories

COLOR3 Exterior Paint Dilemmas, 7 Palette Solutions
Houzzers ready to repaint their home exteriors get custom color advice from a design pro
Full Story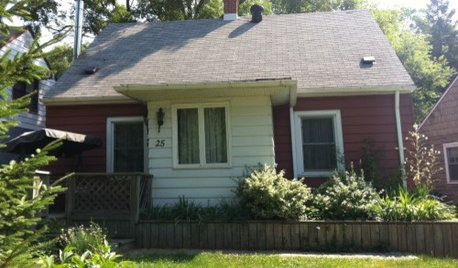
Design Dilemma: Creating Cape Cod Curb Appeal
Help a Houzz User Update His Northeast-Style Cottage
Full Story
COLORDesign Dilemma: Color for a Mediterranean Home
What Colors Would You Use Inside This Open, Bright Home on Cyprus?
Full Story
KITCHEN DESIGNNew This Week: 4 Kitchen Design Ideas You Might Not Have Thought Of
A table on wheels? Exterior siding on interior walls? Consider these unique ideas and more from projects recently uploaded to Houzz
Full Story
ENTRYWAYSHelp! What Color Should I Paint My Front Door?
We come to the rescue of three Houzzers, offering color palette options for the front door, trim and siding
Full Story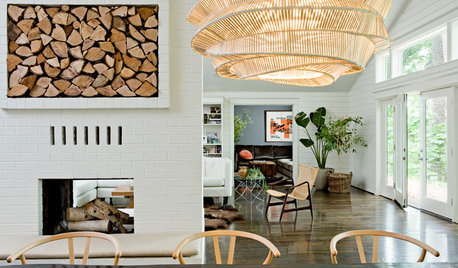
LIVING ROOMSDouble- and Triple-Sided Fireplaces Offer Countless Benefits
They can divide an open layout, blur indoor-outdoor boundaries, warm a modern look or just your toes. Is a mutisided fireplace for you?
Full Story
FUN HOUZZTechnicolor Solutions to 3 Popular Home Peeves
Imagination runs wild in these illustrated solutions for Houzzers' home dilemmas
Full Story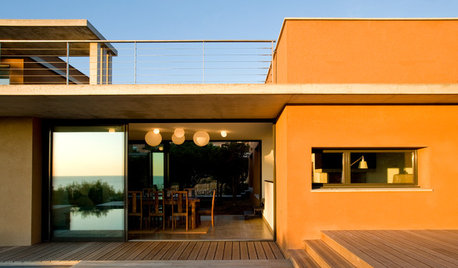
COLORExterior Color of the Week: 5 Ways to Make Orange Work for You
Whether you opt for a little or a lot, bold orange will bring drama to your home
Full Story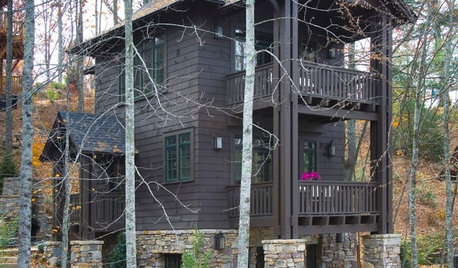
CURB APPEALWhen to Paint Your House Brown
Nature loves brown, from rich soil to sunlit sand, and so do home exteriors with a traditional or Craftsman bent
Full Story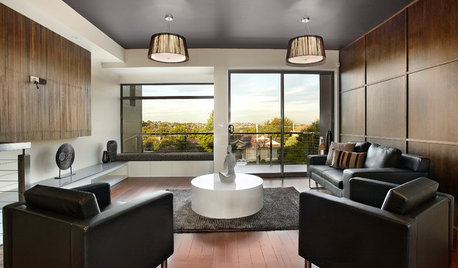
COLOR11 Reasons to Paint Your Ceiling Black
Mask flaws, trick the eye, create drama ... a black ceiling solves a host of design dilemmas while looking smashing
Full Story


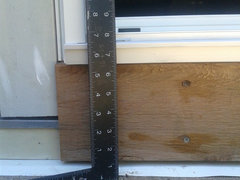
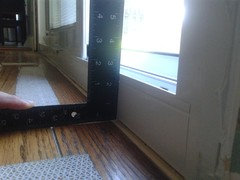
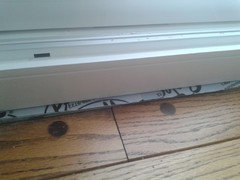
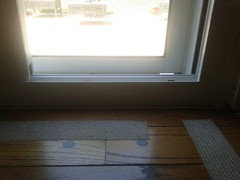

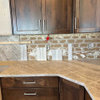
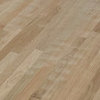
millworkman