Just When You Thought My Saga Was Over
cpartist
8 years ago
last modified: 8 years ago
Featured Answer
Sort by:Oldest
Comments (81)
adkbml
8 years agolast modified: 8 years agocpartist
8 years agoRelated Discussions
and just when you thought it was safe............
Comments (8)Thanks everyone. Mike - Most folk around here are happy to let these fantastic creatures be, except if they decide to reside in the bedroom! It takes great effort to relocate them, but wildlife organisations will help. Hilarious, Purple Star! Now that Lisa, John and Agatha have cancelled, the Tate B+B has some vacancies available for reservation. This week's special deal includes a complimentary bathroom raincoat and umbrella, and free photo of each guest with Monty. (roared laughing at that name, Lisa!) We have no attic as such, and not even a man-hole to get into the roof area - so Monty will just have to toilet-train himself... Cheers, Kerry...See MoreJust when you think it is over
Comments (8)Oh hohoheeheehahaha, I'm sorry, but you have me cracking up, Sherry! :-D You thought you were done with them and now you find 72 eggs, and I bet that's only the beginning...well, the beginning of round two, that is! LOL I guess that'll teach hubby for giving you all those areas to plant milkweed in, huh! Blame it on him! :) I just can't imagine having all the cats to raise that you've raised already, wow! Haha, that's funny about your eyes rolling! I sure hope you don't go cross-eyed by the end of the month! Hee hee. Oh my gosh, what if you get even more from now on than you had before?! I sure hope you have enough plants for all of them. Have you ever counted the plants that you have? I went nuts planting milkweed this year. My husband's about ready to commit me and I swear when our daughter's friend (and other people) come here and see all of my plants, they give me some kind of a look that kind of makes me think that they think I'm not normal. Well, so maybe I'm not, I suppose, but geez, doesn't everyone have 600 milkweed plants? :-D I don't know if it's exactly that many but I know it's in the hundreds. I want to really make sure I have enough! I just transplanted more in bigger pots today. I have both Swamp Milkweed and the Tropical Milkweed plants that came up from seeds that you gave me. They are almost blooming, and the plants are really healthy looking! I'm ready for the Monarchs all except for the butterfly cage, and if I don't have time to do that, I can always raise them on our back porch like I did last year and put up a "Watch your step" sign. I think that the school year is ending just in time because you might just get another thousand Monarch cats to raise yet plus others. Have fun! Cathy...See MoreJust when you thought it might be safe...
Comments (6)I LOVE cold weather, but NOT a FREEZE that messes up my plants! I don't need any more of those, either. Laura, you were very lucky. It was down to about 36 here the last time! I was MAD as they predicted 42 for us, and it went much lower. Maybe they got my area mixed up with YOURS? ;o) I left everything out except those steenkin' little wimpy Ruby Siam bananas, which have not grown even ONE inch and are still green, except for the parts that are all burned from the FIRST freeze of the year. Treefrog, I don't know what your secret with those is, but mine aren't for diddly! I keep hoping that when the warm weather really arrives, they will start to do something, but not so far! Marcia...See Morejust when I thought I could reclaim my favorite room
Comments (9)lol!! bpathome you just made my sad day into my happy day lol We had a guitar for several years. it looked very cool. except that the kids(first DD, then DS) slacked and didn't want to spend hours training even though it was them passionately asking for that damn guitar.. it was a smaller sized home. actually was a 2 bedroom rental. we kept it pretty sparce. Say I always felt-very vaguely-something was missing. years later I realized we never had a coffee table..)) long story short. that guitar, at the end of the day, was standing pretty. that's about it. i think their Dad sold it eventually on Craigslist or something (my brother for example was really into playing guitar..he self taught himself when a teen, was spending hours playing and later became part of an informal rock band in his college. he left when we left the country; but interestingly the rock band went to be famous.. they're still in touch with the soloist-his then-best friend. I'm like a black sheep in my family..only babies and people who love me unconditionally can stand hear me singing lol. my kids-they do take after my brother..but they very clearly lack his passion. they do love listening to music though. DS does his homework with music on. it's beyond my understanding, but I know it works like that for many people.)...See Morecpartist
8 years agocpartist
8 years agocpartist
8 years agocpartist
8 years agocpartist
8 years agolast modified: 8 years agocpartist
8 years agoAnnette Holbrook(z7a)
8 years agolast modified: 8 years agocpartist
8 years agocpartist
8 years agocpartist
8 years agocpartist
8 years agocpartist
8 years agohendricksfamily92
8 years agocpartist
8 years agocpartist
8 years agocpartist
8 years agocpartist
8 years agocpartist
8 years agocpartist
8 years agocpartist
8 years agolast modified: 8 years agocpartist
8 years agocpartist
7 years ago
Related Stories

DECORATING GUIDESHow to Decorate When You're Starting Out or Starting Over
No need to feel overwhelmed. Our step-by-step decorating guide can help you put together a home look you'll love
Full Story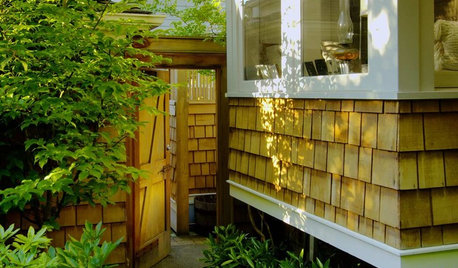
REMODELING GUIDESMicro Additions: When You Just Want a Little More Room
Bump-outs give you more space where you need it in kitchen, family room, bath and more
Full Story
WORKING WITH PROSWorking With Pros: When You Just Need a Little Design Guidance
Save money with a design consultation for the big picture or specific details
Full Story
CONTRACTOR TIPSBuilding Permits: When a Permit Is Required and When It's Not
In this article, the first in a series exploring permit processes and requirements, learn why and when you might need one
Full Story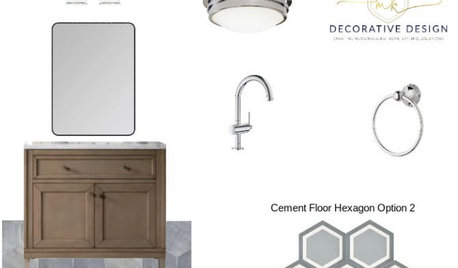
LIFEWhen Decorating Styles Collide: Practical Ways to Merge Tastes
You moon over modern but he's taken with traditional? Here's how to get an interior design you'll both agree is stunning
Full Story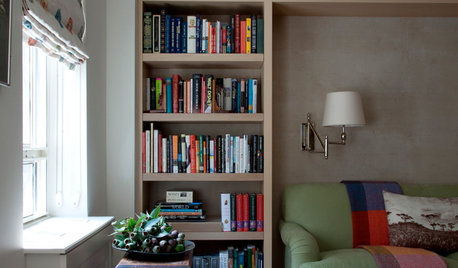
LIFEWhen Design Tastes Change: A Guide for Couples
Learn how to thoughtfully handle conflicting opinions about new furniture, paint colors and more when you're ready to redo
Full Story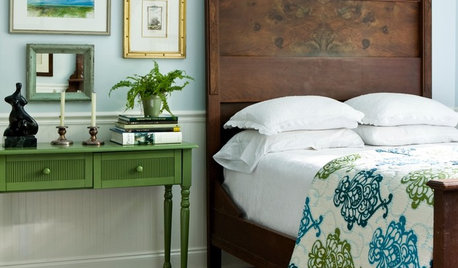
LIFEWhen a Household Divides — How to Reinvent Your Home Style
Consider starting over an opportunity to discover yourself anew. Here, some insight to help you create a freshly inspiring home
Full Story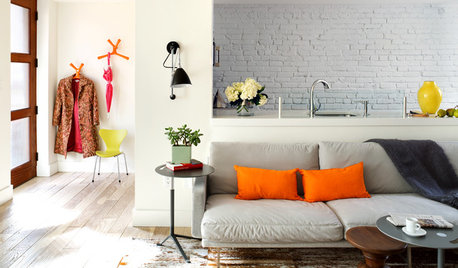
ORGANIZINGHow to Keep Your Home Neat When You Don't Have a Mudroom
Consider these 11 tips for tackling the clutter that's trying to take over your entry
Full Story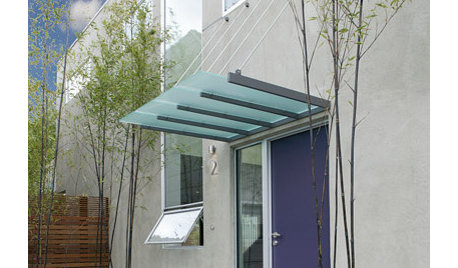
COLORFront and Center Color: When to Paint Your Door Purple
From grapelicious to lavender, a front door cloaked in the color of royalty might just reign supreme in the neighborhood
Full Story





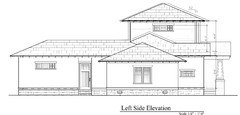

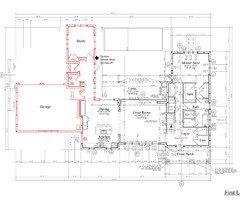




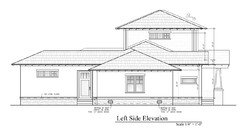





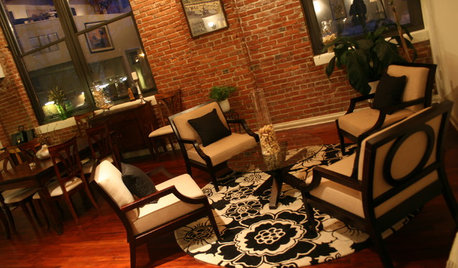


DLM2000-GW