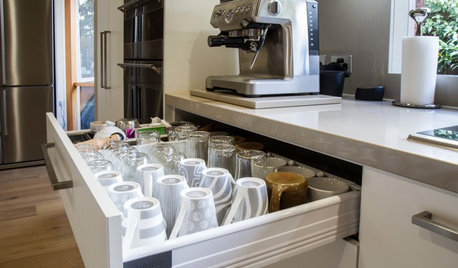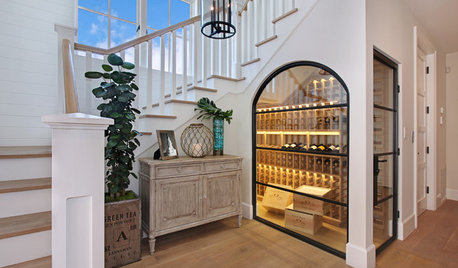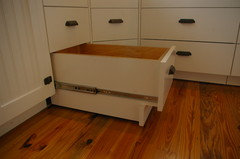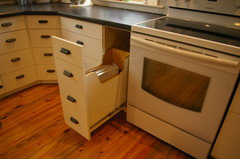Nitty gritty questions about planning cabinet and drawer storage
Pink Poppy
8 years ago
last modified: 8 years ago
Featured Answer
Sort by:Oldest
Comments (26)
Pink Poppy
8 years agolast modified: 8 years agoRelated Discussions
Drawer dish storage and rotation.
Comments (32)"Wouldn't horizontal access (cabinet) in the waist to neck height location be almost ideal?" In my galley kitchen, the 14.5" deep dish cabinets are directly across from the dishwasher and every day dishes, mugs, and kids' glassware go there. The shelves start just below waist height and go to above the shoulder. A breeze for me, and the 8 and 11 year olds can unload without too much slinging of dishes, up or down. As to rotating, I had to grin at Rosie's post "then feel bad about about my failure to meet even my own standards" heehee...See MoreLayout down to the nitty gritty. No major changes please
Comments (36)herbflavor, I hope your neighbour is okay! Yes this is our favourite of the two options listed at 11:40 (option a). It does require moving the existing window down 5 inches to the left which will add to the cost. However, I do like that everything is more spaced out so I am very glad you shared your comments about the space around the windows. I could consider bumping the regular oven or the microwave to the peninsula or elsewhere. However, the best spot for the steam oven is where it is due to the fact it has to be installed high up. I can't however, place the regular oven under the steam oven as it would take up a bit too much width for that run. Should I fuss with the oven locations more or be content that all the hot food appliances are together? Also, any thought on the open shelf vs the closed cupboard? If I keep it as an open shelf, what should I put on it? Thanks again for all your help. You advice has been very useful. sena01, Wow I bet your DW and your sister's is comfortable to load and unload. Ours will only be raised 3 inches, so will just be a little more comfortable than if it was not raised at all. I had not thought that we could further raise the DW to a higher level than the nearby sink, but I see that you did successfully. Thanks for sharing. Carol...See MoreA question about my plan
Comments (12)Rosie, the funny thing was that until you pointed that out I really thought I'd come up with about as perfect a layout as I could get...we haven't yet got to the part about what we can or cannot afford...at this stage I thought I was still planning my dream (well, maybe I did try to exercise a bit of restraint!) kitchen...but your comment is just exactly what is so great about this place...keeps one from getting too narrowly focused! Mahlgold, such good questions. Let's see: 1. The prep sink is a little oddly placed, I agree...but I thought I'd use the counter in front of the window for most of the prep....I had a niggling doubt in the back of my mind about that appliance garage...about all I'm thinking of putting in there is my food processor and a phone extension so I think it'll work size-wise but it does really interfere with the run of counter there. Rosie's comment made me look at the space with the question that you ask "what if I put the prep sink on the peninsula?" If I did that, I would want the cooktop on the peninsula as well and I'd probably want to move the fridge to where the China closet is...so it's kind of like starting over which I just may have to do in spite of DH's reminder that we already paid $3000 for this plan...but I want to get it right. 2. You're right the broom closet is too big and I plan to make it smaller in order to accommodate a wine cooler in the lowers between the dishwasher (assuming I can insulate sufficiently) and the broom closet. 3. The opening to the DR is not 3 1/2'; I was trying to indicate the width of the aisle from the counter to the pantry. You're right the door is not as wide as the pantry. This drawing is taken off of a blueprint done 1/4" to the foot so the sizing should be fairly accurate but I didn't want to post all the extra detail so relabelled it myself which is why it may be confusing. 4. Yes, we will have 2 or 3 stools on the family room side of the peninsula but we are planning to use it primarily for snacks and breakfast. Our family dinners will be at a small table we're moving from its current location to the family room, sort of in front of the french doors. Not ideal but that's been one of my self-imposed constraints because I knew if I tried to reinvent the family room also it would break the bank! I don't know if any of that clarification helps or if you would still like to see something redrawn on graph paper but I sure do appreciate the additional eyes and thoughts so I'll do whatever will be helpful....See Moredown to the nitty-gritty - must confirm asap
Comments (11)Mom2lilenj - you're asking why the peninsula counter is so deep, right? The stove wall counter is the standard 24" deep. The peninsula is 48" deep to allow for standard 24" base cabs on the prep side, and 24" deep drawers under the hutch for "information" purposes.Originally there were going to be drawers and cabinets all along the peninsula on the information side, but we scrapped that plan, but we still want the deep drawers under the hutch for non-food storage. Also, I think with the main sink on the one-level peninsula, I need a 48" deep counter so nothing gets splattered on the other side, right? Rhome, I will ask gc if we can move range 3" to the right. This would definitely improve symmetry. Also, when you say the tall cab on the right should line up with the sink wall of cabinets, you're talking about the base cabinets, right? Right now, the left edge of the right glass cab lines up exactly with the corner of the cabinet run. Are you saying if it was widened a bit to the left, then it will look too heavy? Any other thoughts on the corner cab versus base drawers to the right of the range? And if I stand firm and do drawers, any options besides a void? I thought there might be room for a baking tray pullout right after the corner and just before the trash. (there are 12" between the corner and the trash pullout.) It doesn't seem to me that I would lose a whole lot of functional space if I did this; just the far back corner and without a lazy susan, am I really going to use it much anyway?...See MorePink Poppy
8 years agoPink Poppy
8 years agoPink Poppy
8 years agobeachem
8 years agolast modified: 8 years agoPink Poppy
8 years agoPink Poppy
8 years agoUser
8 years agoromy718
8 years agomushcreek
8 years agofabulatrice
8 years agobeachem
8 years agofabulatrice
8 years ago
Related Stories

KITCHEN DESIGN9 Questions to Ask When Planning a Kitchen Pantry
Avoid blunders and get the storage space and layout you need by asking these questions before you begin
Full Story
ORGANIZINGPre-Storage Checklist: 10 Questions to Ask Yourself Before You Store
Wait, stop. Do you really need to keep that item you’re about to put into storage?
Full Story
REMODELING GUIDESPlanning a Kitchen Remodel? Start With These 5 Questions
Before you consider aesthetics, make sure your new kitchen will work for your cooking and entertaining style
Full Story
MOST POPULAR8 Questions to Ask Yourself Before Meeting With Your Designer
Thinking in advance about how you use your space will get your first design consultation off to its best start
Full Story
KITCHEN STORAGEPulling Power: Clever Drawer Tactics for a Kitchen
It’s not how many drawers you have in your kitchen; it’s how they work for you
Full Story
LAUNDRY ROOMSSoak Up Ideas From 3 Smart Laundry Rooms
We look at the designers’ secrets, ‘uh-oh’ moments and nitty-gritty details of 3 great laundry rooms uploaded to Houzz this week
Full Story
LIGHTINGWhat to Know About Switching to LED Lightbulbs
If you’ve been thinking about changing over to LEDs but aren't sure how to do it and which to buy, this story is for you
Full Story
WORKING WITH PROSWhat to Know About Working With a Custom Cabinetmaker
Learn the benefits of going custom, along with possible projects, cabinetmakers’ pricing structures and more
Full Story
REMODELING GUIDESWhat to Know About Budgeting for Your Home Remodel
Plan early and be realistic to pull off a home construction project smoothly
Full Story
FEEL-GOOD HOMEThe Question That Can Make You Love Your Home More
Change your relationship with your house for the better by focusing on the answer to something designers often ask
Full StorySponsored
Professional Remodelers in Franklin County Specializing Kitchen & Bath










rebunky