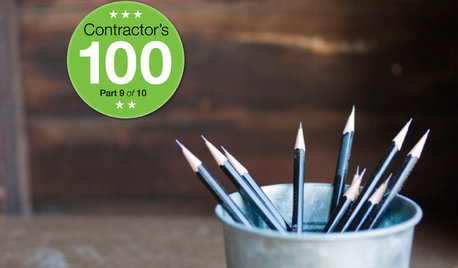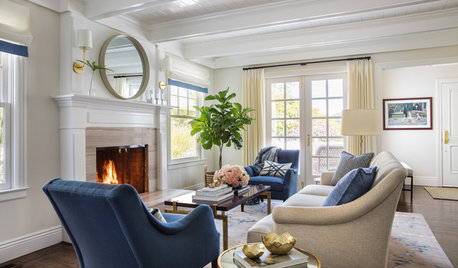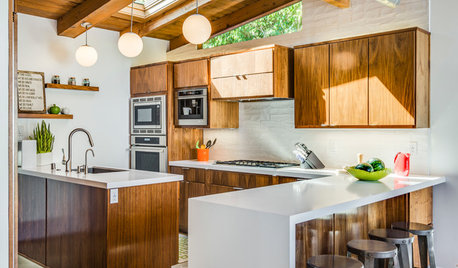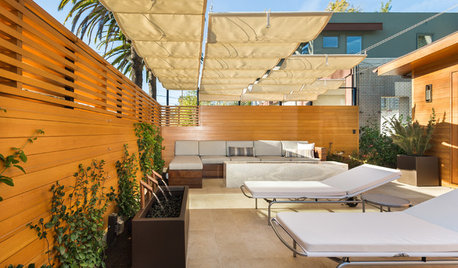Here is the latest rendering of our infamous stove wall. We are just in the tweaking stage now - I am happy with the island, the eating room side of the peninsula, and the fridge pantry. I just want to get this wall right. Here are some of my questions/comments that I am thinking about posing to the gc/kd tomorrow but as always I'd appreciate your input first!
1. As you can see, I've switched from the chimney hood to the canopy hood. Now that there is a closed cab over the hood, I am thinking I'd like all the stacked cabs to be closed. It isn't just for uniformity; I've always liked the idea of the stacked cabs being closed; it seems more vintage to me, although most people here seem to prefer glass on top. I don't really have any collections or anything to store in stacked glass cabs, anyway. (note - the glass cabs on the counter will also be stacked as opposed to a single, tall cab - I don't know why the kd drew them this way.) So what do you think: all closed on top, all glass except over the hood (as drawn by kd)or closed over closed, glass over glass?
2. For the glass cabs, what do you think about mullions in an X rather than a cross? I thought it might be a little more interesting.
3. I feel the glass cabs are too narrow. I know the gc and kd want more closed versus open storage, and they want to give me more counter space. Currently the closed cabs flanking the hood are 27"w, the left glass cab is 18" w (used to be 15" but the gc found us 3 more inches to the left of the stove), and the right glass cab is 24" w. Would you narrow the closed cabs to 24" in order to increas the width of the glass cabs or is it okay as it is. By the way, the glass cabs are now at 15" depth and the closed cabs are 12"d.
4. Base cabs: my deep drawers to the left of the range are only 30" w. I wanted 36". They shortened the drawers to allow for the 15" w base cab to the left of the range. Their reasoning was that with 36" drawers, there would only have been room for a 9" w cab next to it, and with the inset, it would have been even narrower and not very functional. Thoughts? I do have another deep drawer in a 33" cab in the island under the MW.
5. If the 15" base cabs remain, should I turn one of them into a pull out for baking trays, or is 15" w too wide for that?
6. I had wanted drawers on both sides of the range, but that would have left a void in the right base corner. KD and GC are adamently opposed to this, and designed the corner to be one of those L shaped cabs, where the doors at right angles are attached and you open one and they both open (I'm sure there is a term for this.) What do you think? I am not as concerned with storage as gc and kd are; I already can't believe how many cabs and drawers I will have. But I'd love to hear someone tell me that I will adore this L shaped door and should definitely do as kd/gc say :)
7. As was recommended by some of you, the trash has been moved to the left of the sink. No problem or change here, just wanted to let you know this revision was made and I think it was a great idea. Thanks!
8. One question re: the eating room side of the peninsula: the counter will be 48" wide (from prep side to eating side.) Under the counter on the prep side, of course, there will be cabs, dw, etc, but on the eating side there will be no cabs or drawers below the counter except the ones under the hutch. To fill that large 24" space under the hanging countertop on the eating side, the gc is going to build a "wall" under the counter and panel it with shaker panels or beadboard. How much leg room should I leave between the paneled "wall" and the edge of the counter? Is 12" enough or is 14-15" better?
If you made it this far, thank you as always for your valuable opinions. I'd love to wrap this thing up this week and get the cabinets ordered - living out of the basement is getting very old!!!













southern_2008
victoriajaneOriginal Author
Related Discussions
Oops? Vermiculite & Gritty Mix
Q
jade cuttings getting moldy in gritty mix
Q
Gritty mix and fertilizer questions
Q
Layout down to the nitty gritty. No major changes please
Q
User
victoriajaneOriginal Author
mom2lilenj
rhome410
mom2lilenj
victoriajaneOriginal Author
mom2lilenj
rhome410
cheri127