Layout down to the nitty gritty. No major changes please
ontariomom
10 years ago
Related Stories

HOUZZ TOURSHouzz Tour: Major Changes Open Up a Seattle Waterfront Home
Taken down to the shell, this Tudor-Craftsman blend now maximizes island views, flow and outdoor connections
Full Story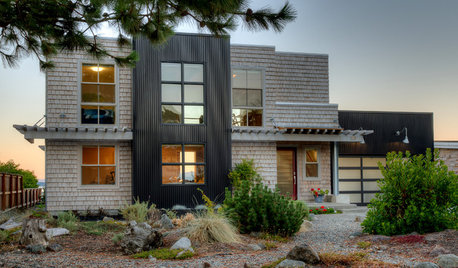
COASTAL STYLEHouzz Tour: Major Face-Lift Gives a Beach House New Life
The transformation of this Puget Sound island home is so remarkable that many residents think it was torn down and rebuilt
Full Story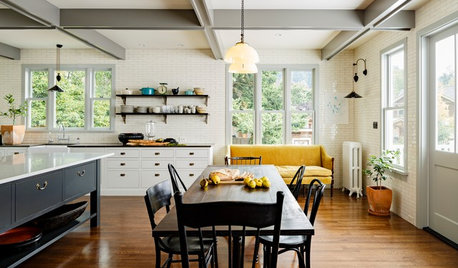
REMODELING GUIDESMajor Remodel: Restoring a Queen Anne to Glory
Misguided 1970s changes marred this Victorian-era home in Portland, until a dedicated family moved in
Full Story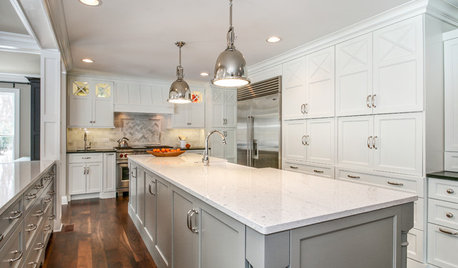
BEFORE AND AFTERSInside Houzz: Ideabooks Propel a Major Chicago Remodel
Communicating redesign wishes was easy for a homeowner with Houzz’s tools at her fingertips
Full Story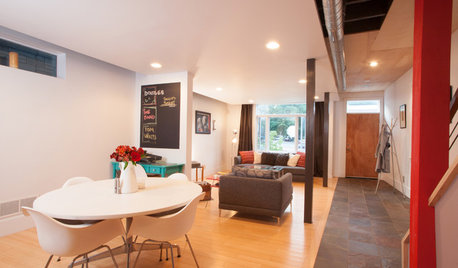
HOUZZ TOURSMy Houzz: Major DIY Love Transforms a Neglected Pittsburgh Home
Labor-intensive handiwork by a devoted couple takes a 3-story house from water damaged to wonderful
Full Story
HOUZZ TOURSHouzz Tour: A 1905 Cottage Gets a Major Family Update
Historic Boston meets outdoors Oregon in this expanded California home
Full Story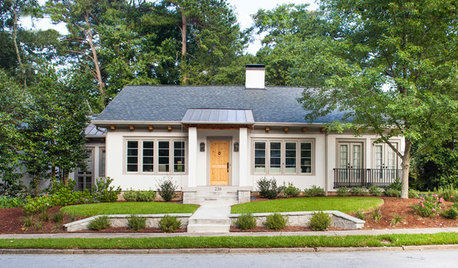
BEFORE AND AFTERSHouzz Tour: A Georgia Foreclosure Gets a Major Overhaul
Gutting and redesigning turn a mishmash 1925 home into a unified haven with better flow
Full Story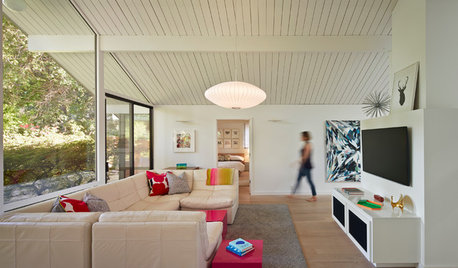
MIDCENTURY HOMESHouzz Tour: An Eichler's Interior Gets a Major Overhaul
Extensive interior work gives a 1973 home in California better flow and a brighter outlook
Full Story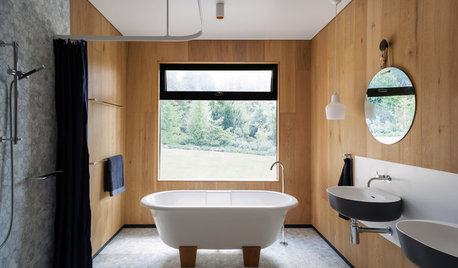
BATHROOM DESIGN15 Bathroom Trends Splashing Down in 2016
Four Australian designers break down the looks, finishes and features they believe will reign supreme in bathroom design this year
Full Story
LAUNDRY ROOMSSoak Up Ideas From 3 Smart Laundry Rooms
We look at the designers’ secrets, ‘uh-oh’ moments and nitty-gritty details of 3 great laundry rooms uploaded to Houzz this week
Full StorySponsored
Central Ohio's Trusted Home Remodeler Specializing in Kitchens & Baths



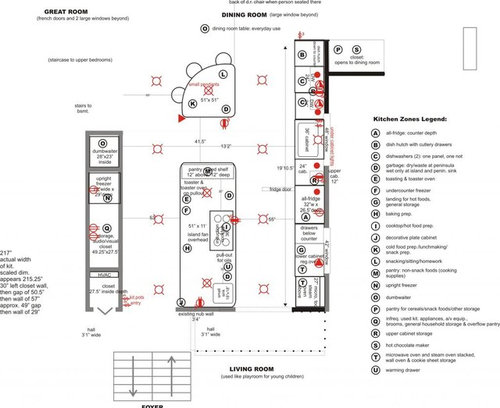
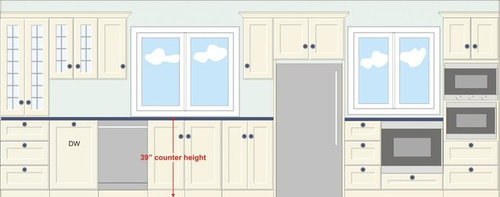


palimpsest
ontariomomOriginal Author
Related Discussions
Calling all layout experts!!! PLEASE help with 2nd floor layout
Q
Major Change in Plan/Please Help w/ Layout
Q
Looking for the nitty gritty on soapstone...
Q
help! change layout of old home to open concept
Q
palimpsest
ontariomomOriginal Author
blfenton
ontariomomOriginal Author
lyfia
ontariomomOriginal Author
ControlfreakECS
ontariomomOriginal Author
ControlfreakECS
ontariomomOriginal Author
bostonpam
ontariomomOriginal Author
herbflavor
ControlfreakECS
ontariomomOriginal Author
ontariomomOriginal Author
herbflavor
ontariomomOriginal Author
ontariomomOriginal Author
herbflavor
ontariomomOriginal Author
herbflavor
sena01
ontariomomOriginal Author
ontariomomOriginal Author
ontariomomOriginal Author
herbflavor
ontariomomOriginal Author
ontariomomOriginal Author
herbflavor
sena01
ontariomomOriginal Author
herbflavor
ontariomomOriginal Author