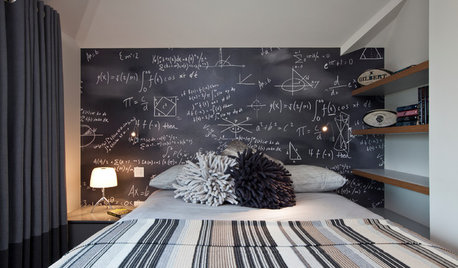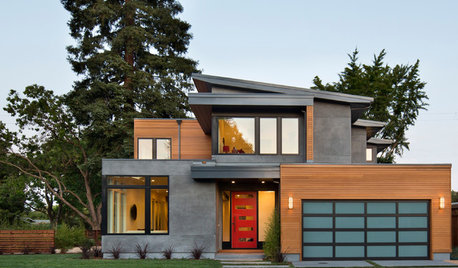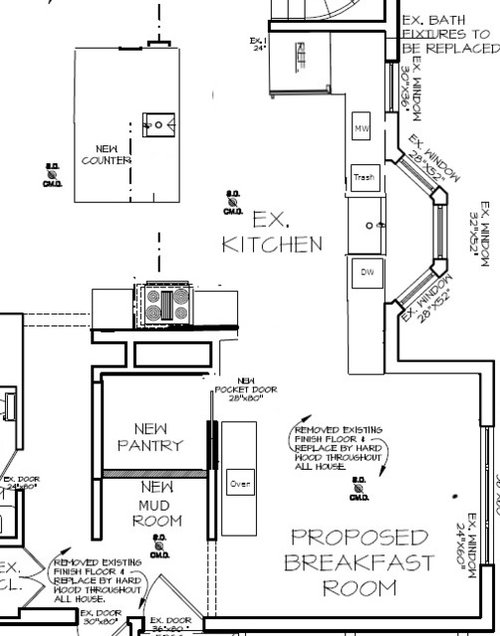Poll! Which Layout Do You Like?
Michael
8 years ago
Featured Answer
Sort by:Oldest
Comments (12)
cpartist
8 years agoMichael
8 years agoRelated Discussions
Poll:Annuals or Perennials? Which do you prefer for your Balcony?
Comments (1)Suggestion, in zone 8 you have options for so many perennials. You can plant it once and you're done -- other than care or maintenance. Enjoy....See MorePoll: which do you prefer - large bedrooms or large living areas
Comments (19)Definitely larger living area. My house is 1168 sf. The bedrooms are small (the second one is Teeny!), but the living area is nice and roomy. It helps that the layout is very open - I could easily entertain 15 people in this little house. I live alone, so that does help since I only have one bathroom. To make the bedroom more spacious, I put my highboy dresser inside the closet. I still have a regular long/low dresser in the room. I am probably going to get rid of both and put a closet system in. They are really easy to DIY, did it in my last home, and they eliminate the need for dressers. My closet is 6' wide, so I have nice space to work with....See MoreGetting close...which layout do you like better??
Comments (6)Annie I'm happy you finally found a layout that works for you. Can I suggest you fine tune the details to maximiZe storage and efficiency. Drawers instead of slide out shelves across DW to store dishes. It's so convenient to open DW and store dishes without having to walk to other areas of kitchen. It's life changing, well at least for me it was! The upper next to fridge I would do a straight cabinet that deads into the wall vs a curved corner upper. You might consider connecting it to the counter with bifold doors or doors that slide up and out of the way to hide small appliances. I would probably shorten the island to get more aisle between the fridge and island and also inch the island down a few inches to get 44 between the range/sink wall and island as that is your main prep and cooking zone. The bottom right corner that notes slide out shelves, is that a pantry? If so, I would probably do shallow shelves vs deep 24" cabinets with roll outs. i would try to configure cooktop and prep sink so they aren't back to back to allow two people to use both areas simultaneously without getting in each other's way. Again, the wider aisle will help....See MoreWhich kitchen layout do you like best?
Comments (19)Much better! I think it's great that you're evaluating how often you will use more expensive items like wall ovens. My only suggestion now would be to think about where you will prep, what your workflow would be like. Personally, I would still bring the range down so that there is a good 3' of counter between the fridge and stove for prep. I like to work left to right. At the moment your appliances are in a tight triangle at the top, and then you have lots of counter space that isn't as usable. Bringing the stove down would balance that out a little. As for the desk vs second sink, it's worth paying attention--as you and your wife work in the kitchen--to how often you cross paths, bump elbows, etc, and what you're doing. We were coming from a tiny kitchen when we were reno-ing, so everything we considered seemed ridiculously luxurious. But once I started paying attention, I realized how often we had one person trying to do dishes or clean up while the other person needed to elbow him out of the way to rinse a vegetable or fill a pot. Having a clean-up space out of the cooking traffic is one of my favorite features in our new house. And wherever the prep sink is, that's where we actually prep. Just things to consider with your better half. :)...See MoreNoah Covert
8 years agolast modified: 8 years agojust_janni
8 years agoMichael
8 years agoMichael
8 years agoJillius
8 years agoMichael
8 years agoPink Poppy
8 years agolast modified: 8 years agolharpie
8 years agocpartist
8 years ago
Related Stories

LANDSCAPE DESIGNGarden Overhaul: Which Plants Should Stay, Which Should Go?
Learning how to inventory your plants is the first step in dealing with an overgrown landscape
Full Story
KITCHEN DESIGNOpen vs. Closed Kitchens — Which Style Works Best for You?
Get the kitchen layout that's right for you with this advice from 3 experts
Full Story
DECORATING GUIDESWhich Rooms Get the Oscar?
On the eve of Hollywood’s night of nights, we bring you top films from the past year and their interior twins
Full Story
KITCHEN DESIGN12 Great Kitchen Styles — Which One’s for You?
Sometimes you can be surprised by the kitchen style that really calls to you. The proof is in the pictures
Full Story
KITCHEN DESIGNHouzz Quiz: Which Kitchen Backsplash Material Is Right for You?
With so many options available, see if we can help you narrow down the selection
Full Story
You Said It: ‘Which Color Truly Reflects You?’ and Other Quotables
Design advice, inspiration and observations that struck a chord this week
Full Story
TILEHow to Choose the Right Tile Layout
Brick, stacked, mosaic and more — get to know the most popular tile layouts and see which one is best for your room
Full Story
KITCHEN LAYOUTSThe Pros and Cons of 3 Popular Kitchen Layouts
U-shaped, L-shaped or galley? Find out which is best for you and why
Full Story
COLORColors of the Year: Look Back and Ahead for New Color Inspiration
See which color trends from 2014 are sticking, which ones struck out and which colors we’ll be watching for next year
Full Story
KITCHEN DESIGNHow to Plan Your Kitchen's Layout
Get your kitchen in shape to fit your appliances, cooking needs and lifestyle with these resources for choosing a layout style
Full Story






rebunky