Which kitchen layout do you like best?
m v
6 years ago
Featured Answer
Sort by:Oldest
Comments (19)
Michelle
6 years agoRelated Discussions
Kitchen hutch designs - which do you like best?
Comments (25)Thanks everybody. There are so many talented people out there. Bmore, that's a very good point about the center doors not opening as far in option 1. We had not considered that. Originally, we did have something akin to a corbel. I worried about it getting too cute. DH will post that later. Country smile, my main reasons for this "hutch" are for a large expanse of counter space plus additional storage. The need for counter space is one reason I do not want to bring any part of it to the lower cabinetry, as several people have suggested, though I agree it would look attractive. DH and I refer to this section of the kitchen as a hutch, as a way to differentiate it from the other sections. But it does not have to be furniture like, just attractive, proportional, and functional. I agree with others here that the all glass option opens up the space, and is a good contrast to the large floor to ceiling wall pantry, which will hold a small microwave, food, etc. Though this kitchen will have far more storage than my current kitchen, it is not huge. I am just not certain if I can afford to give up this space that I might need for practical items and don't want to end up adding fabric down the road. I too am a dish freak, though they don't all go together. So, I want practical and at the same time pretty, hence, trying to combine the glass and closed doors. LWO, a good point about not making the whole thing so wide. The architect suggested we could do that and I also felt it was crowded. DH is working on getting the final plans drawn up for the cabinet maker, but will play will all of your ideas later. Many many thanks to all of you. GW is becoming our KD....See MoreWhich combo do you like best?
Comments (47)Yes Island all over the place but starting to narrow things down (I hope). Good news is we are still awaiting the permits to get started so we can keep changing our minds on the cheap. The cabinets are that color sort of-- actually they are a bit lighter and less creamy in real life. That said though, we keep looking at other options b/c the Nougat/cabinet match isn't quite perfect-- still a bit of a warm and cold conflict as you astutely pointed out. Light grey/taupe tiles look really good with the Nougat esp with a white grout. Piatra Grey and Raven, on the other hand, look great with the cabinet color but feels a bit more formal than we were attempting. The crackle blue tile is gorgeous and might work if we confine the tile to the behind the range back splash area-- perhaps. Might be too blue though. If we can get comfortable with Nougat or another light color counter (London Grey and Stellar Snow don't really work either) then we'd run the subway up and around the window (I think) Layout... The view isn't ocean as we are on a cove in a salt pond. No need to improve that part at least : )...See Morewhich kitchen layout do you like best?
Comments (15)gongerjenny--I'd call design #2 'open to family room'. There are pros & cons to doing a split level design--Pros-easier to find bar stools the right height, hides the mess at the sink. Cons--the raised portion is 15"+ of space that you could have had at counter level for work space, harder for little ones to climb up on the higher bar stools, more backsplash ($$$) required. The cabinet question you had--instead of just having cabinets on the kitchen side of the island, put cabinets on the back side of the island too. Standard base cabinets depth is 24" (that's what will be under your island as drawn), standard wall cabinet depth is 12". Basically, you would need to decide how wide you want your island + countertop overhang--as currently drawn, it is around 40" wide. With 12" deep cabinets on the back side, it would be about 52" wide & with 24" deep base cabinets, it would be about 64" wide. We went with 12" deep on the backside for ours due to a space limitation. If I could have accomodated 24", I would have. We debated back and forth about split level countertop & ended up deciding on all one level. With the undermount sink, I have 10" of deep sink to hide the dirty dishes from view in--works great, so the island always looks tidy. On another note--The door from the breakfast room to outside seems ill-placed as it will make accessing the door or the table seating difficult in it's current spot. Have you thought about doing away with the breakfast room altogether? Do you need 3 dining spaces? The island (or peninsula based on which plan you choose) will have plenty of seating + you have the dining room. Deleting the breakfast room may be a great place to save square footage ($$$) + gain another wall of counter/storage space + bring more natural light into the kitchen. If you wanted a more "table" atmosphere for dinner every night, that would give you the perfect excuse to use the dining room more than 3x a year! Just something to think about. Hope this helps!...See MoreWhich layout do you like best?
Comments (10)I've lived in a home that was custom-build for us, and having as many windows as possible really adds to the quality of your life. One window in a living room will not give you the quality of light you want. Is there another outside wall where you can add windows, for instance on either side of the TV? Light exposure from two sides is so much better in a room that's lived in. I'm going off track here but the window situation, and the corner fireplace, have me concerned because this is a new house for you and getting these things right is really important. About the furniture arrangement, I would put the couch facing the TV, a love seat at right angles to it and two comfortable chairs on the other side, facing the love seat. I hope you'll have adequate lighting so that this area looks inviting at night and you can also read there. I don't think it's going to be possible to have seating that can focus on the fireplace also. Perhaps you can have just one chair with its back toward the fireplace. That's what I have and it doesn't look bad. However, my situation is different and easier because I have the TV in another room....See MoreMichelle
6 years agoherbflavor
6 years agom v
6 years agobackyardfeast
6 years agoMichelle
6 years agocpartist
6 years agodamiarain
6 years agodan1888
6 years agolast modified: 6 years agom v
6 years agom v
6 years agoemilyam819
6 years agom v
6 years agocaligirl5
6 years agodan1888
6 years agolast modified: 6 years agobackyardfeast
6 years agoMichelle
6 years agoMichelle
6 years ago
Related Stories

KITCHEN DESIGNOpen vs. Closed Kitchens — Which Style Works Best for You?
Get the kitchen layout that's right for you with this advice from 3 experts
Full Story
KITCHEN DESIGN12 Great Kitchen Styles — Which One’s for You?
Sometimes you can be surprised by the kitchen style that really calls to you. The proof is in the pictures
Full Story
KITCHEN DESIGNHouzz Quiz: Which Kitchen Backsplash Material Is Right for You?
With so many options available, see if we can help you narrow down the selection
Full Story
LANDSCAPE DESIGNGarden Overhaul: Which Plants Should Stay, Which Should Go?
Learning how to inventory your plants is the first step in dealing with an overgrown landscape
Full Story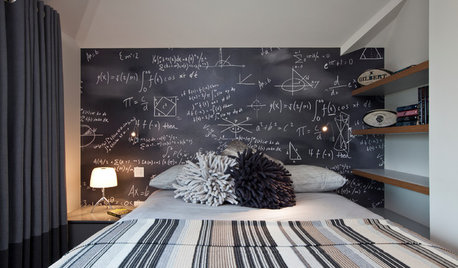
DECORATING GUIDESWhich Rooms Get the Oscar?
On the eve of Hollywood’s night of nights, we bring you top films from the past year and their interior twins
Full Story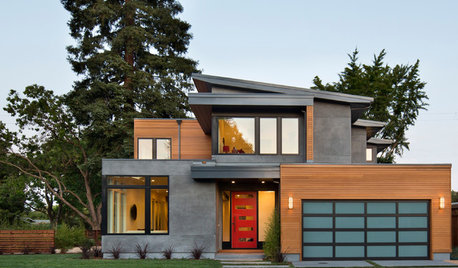
You Said It: ‘Which Color Truly Reflects You?’ and Other Quotables
Design advice, inspiration and observations that struck a chord this week
Full Story
KITCHEN ISLANDSWhich Is for You — Kitchen Table or Island?
Learn about size, storage, lighting and other details to choose the right table for your kitchen and your lifestyle
Full Story
KITCHEN LAYOUTSThe Pros and Cons of 3 Popular Kitchen Layouts
U-shaped, L-shaped or galley? Find out which is best for you and why
Full Story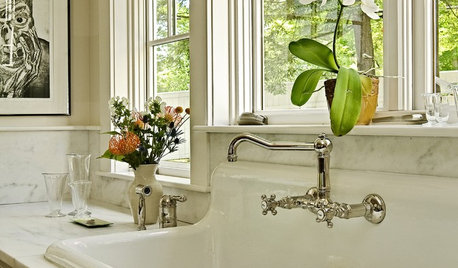
KITCHEN SINKSWhich Faucet Goes With a Farmhouse Sink?
A variety of faucet styles work with the classic farmhouse sink. Here’s how to find the right one for your kitchen
Full Story
KITCHEN DESIGNDetermine the Right Appliance Layout for Your Kitchen
Kitchen work triangle got you running around in circles? Boiling over about where to put the range? This guide is for you
Full Story



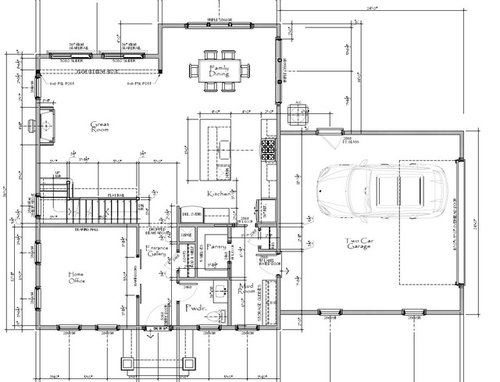

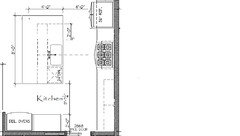
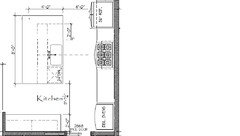
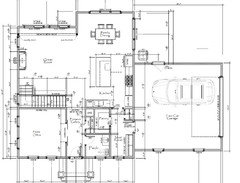

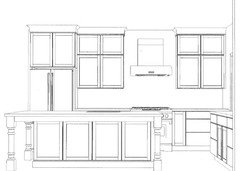




herbflavor