Which layout do you like best?
maven19
8 years ago
Featured Answer
Sort by:Oldest
Comments (10)
Related Discussions
Please tell me which layout do you like better by a quick look?
Comments (26)Again, thanks a lot to everyone for sharing your thoughts. Below layout is what we settled on. I know it's by no means the best design, but it will be functional, and it required compromises from all parties involved (yes, that includes the cats too). The wall cabs are bumped out 2 inches. With the cover panel covering the doors and slight over hang, the cats will have a 15" deep platform. The counter top in front of the wall cabs will be about 11" deep, which is what my DH wanted ("to set things down on"). Good night and happy 4th everyone!...See MoreVote - Which layout do you like better?
Comments (70)I'm not sure if I understand Bmore's suggestion either, but I'm okay with the oven location as long as you have identified where you would work when baking. I would center the doorway in the wall space between the ovens and the hutch though. I have my ovens turned at a doorway similar to that and have only 3-4" of wall on each side -- just enough to not have the oven handles sticking out into the opening and to allow the crown to turn the corners. I was thinking Malhgold might have come up with the same thought I had when I started reading that post, but my thougt was a different take. I was sondering about making the kitchen a galley with an open side towards the great room and instead of an island, create a hallway behing it with shallow storage -- kind of a shallow pantry and butler's pantry while takingthe traffic flow out of the work areas. I haven't drawn up anything, so I don't know if it works -- just a concept to throw out there....See MoreWhich layout do you like best for my awkward L shaped kitchen?
Comments (11)Thanks for the great feedback so far! Keep it coming!! The original island was 8'x3'8'. The new version is 4'6x8'. It was initially supposed to be a workspace/table combo, but I realized to Lisa's point that it will really be only used as a table if we keep it like that. I also had the concerns about more appliances than storage, and that's part of why I started modifying the island. If we were to use the architect's design as is, we would add an additional workspace, much like you did. We were thinking something less fixed, like this: [[(https://www.houzz.com/photos/architectural-portfolio-eclectic-kitchen-portland-phvw-vp~2936999) [Eclectic Kitchen[(https://www.houzz.com/photos/eclectic-kitchen-ideas-phbr1-bp~t_709~s_2104) by Vancouver Photographers Shawn St.Peter Photography However, our concern is that with 2 islands and the corner nook, it starts to get very cluttered and busy. That led me to want to move the dining area to the nook and use the island as a work station w/ more storage. There are only 2 of us for now, but with house guests and entertaining, we would want to be able to seat 4-5 regularly and 6+ for special occasions. You make a good point about the limited side seating, so we will remove it. I'm glad you all pointed out the issue with the dinnerware being so far from the dishwasher. My concern is that if we move the sink/DW back to the corner, there's not really any more storage over there, and then the sink is really far from the fridge. We could put the dinnerware and glassware in the uppers over the DW in my layout to resolve the issue, and then would just need a place for the flatware - either over the tupperware or back in the corner by the ovens. I could also probably get 18-20" of drawers next to the DW if I cut the tupperware/wraps drawers in half and take the extra 6" from the drawers on the other end (which would also put more counter space between the sink and ovens). OR the dinnerware/flatware could go in the drawers on the end of the island. So let's assume we can solve the storage location issue - would you still move the sink? (I don't think we could do a second sink because of the costs, so let's assume only 1.) How does the pantry on the left allow more space for the fridge doors? We would have french doors on the fridge, so I assumed it wouldn't matter which side. I actually wanted the left originally so I could put stuff from the fridge directly on the counter to the right, but since the laundry and pantry are paneled it looks better to flank the fridge with them. I guess if we kept all cabs the same color, it wouldn't matter as much. We put the fridge and pantry at the same depth as the laundry for 3 reasons: 1. a 36" deep fridge would look built-in without built-in prices 2. deeper pantry = more storage and 3. if we put the "tall things" in a contrasting color to the other cabinets, we would want them all flush so they form a wall. We haven't seen the ovens under the counter in person. We are planning on using the new Bosch swing door ovens, so hopefully that helps with some of the bending issues (only down vs. down and over). It does mean that we would want 30" clearance on either side, though, for the door to swing out. There is also a chance we may not be able to use both ovens because we only have 100 AMPs and it would be very $$$ to upgrade, so we could reduce to a double wall oven or just a single. I'm not a huge fan of the double wall oven because it seems like the top oven is too high to easily see and reach inside. However, I don't have personal experience using them so maybe it's not really an issue? Here is the link to my other post for reference: http://ths.gardenweb.com/forums/load/remodel/msg0812432221051.html I plan to add an update as soon as we make a final decision on the contractor!...See MorePoll! Which Layout Do You Like?
Comments (12)Your home sounds lovely. What a great idea Jillius had to make a video to show the flow as you describe what we are seeing, etc... I had a few minutes, so I quickly played with moving things around. I know you said no moving of the range, but I disobeyed. :-) If you cannot move it that's totally understandable, but I would go absolutely crazy with the range in that location. I would make moving that my #1 priority in the budget, even if it meant scrimping in other areas. Having your cooking zone located where people need to walk behind the cook or in the space you cross from prep to stove like that is not only super annoying, but it could actually be dangerous. I also have no clue if you could extend the wall to be behind the range like I added. Oh well, I'm sure this is a no go, but throwing it out anyways in case it sparks an idea. I moved the fridge in the only spot I saw that didn't need any of the Windows moved. I thought it would also be more convenient to the breakfast/dining/family room for getting drinks or snacks. But I'd get a counter depth fridge so it doesn't stick out and block that beautiful bay window. Best wishes and looking forward to seeing the video if you can post it....See Moreingrid_vc so. CA zone 9
8 years agolast modified: 8 years agomaven19
8 years agomaven19
8 years ago
Related Stories

LANDSCAPE DESIGNGarden Overhaul: Which Plants Should Stay, Which Should Go?
Learning how to inventory your plants is the first step in dealing with an overgrown landscape
Full Story
KITCHEN DESIGNOpen vs. Closed Kitchens — Which Style Works Best for You?
Get the kitchen layout that's right for you with this advice from 3 experts
Full Story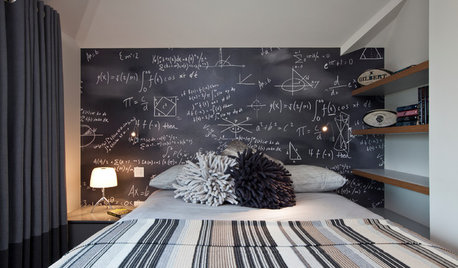
DECORATING GUIDESWhich Rooms Get the Oscar?
On the eve of Hollywood’s night of nights, we bring you top films from the past year and their interior twins
Full Story
KITCHEN DESIGN12 Great Kitchen Styles — Which One’s for You?
Sometimes you can be surprised by the kitchen style that really calls to you. The proof is in the pictures
Full Story
KITCHEN DESIGNHouzz Quiz: Which Kitchen Backsplash Material Is Right for You?
With so many options available, see if we can help you narrow down the selection
Full Story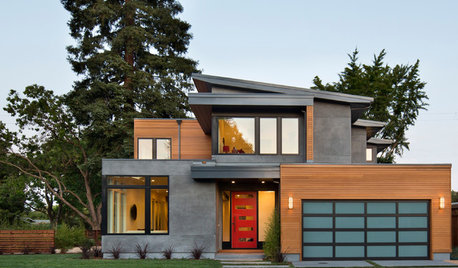
You Said It: ‘Which Color Truly Reflects You?’ and Other Quotables
Design advice, inspiration and observations that struck a chord this week
Full Story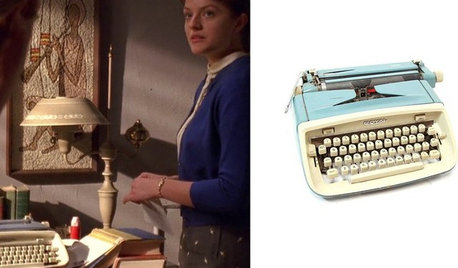
MIDCENTURY STYLEWhich ‘Mad Men’ Prop Would You Like for Your House?
Fancy a pair of Don Draper’s office chairs or Peggy’s blue typewriter? Vintage props from the TV show are up for auction
Full Story
REMODELING GUIDESWhich Window for Your World?
The view and fresh air from your windows make a huge impact on the experience of being in your house
Full Story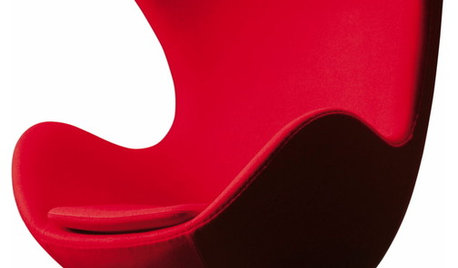
FUN HOUZZHouzz Quiz: Which Midcentury Modern Chair Are You?
Have a seat for a little fun. Better yet, have a seat that has you written all over it
Full Story
BATHROOM DESIGNWhich Bathroom Vanity Will Work for You?
Vanities can be smart centerpieces and offer tons of storage. See which design would best suit your bathroom
Full Story




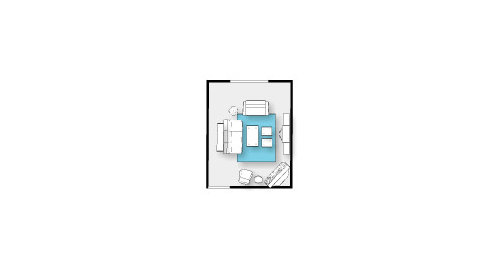


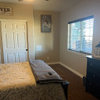



jewelisfabulous