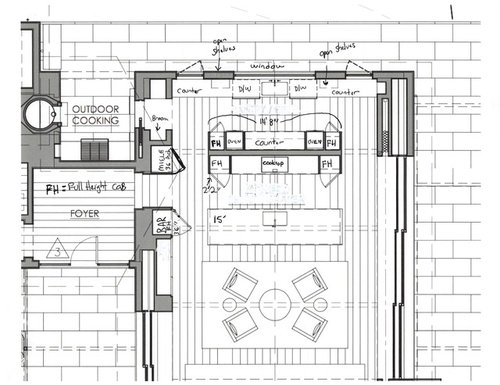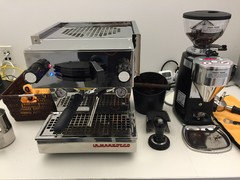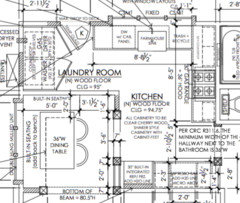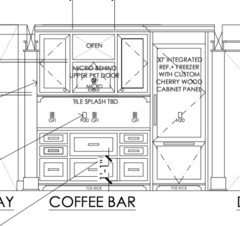Please help with my kitchen layout
User
8 years ago
Featured Answer
Sort by:Oldest
Comments (20)
Related Discussions
Please help with my Kitchen layout(w/ drawings)
Comments (15)I like the reorientation bmorepanic has drawn. That snack/coffee bar divider helps with the 2-island issue. I would not put a pantry right next to a SXS fridge, though. Personally, I don't like undercounter MW, so I would probably put it next to the fridge where the pantry is. How big are the dish drawers in the island? I am having a hard time determining dimensions of your island? I realize you're trying to provide visual balance, but in my cleanup zone, I think it's important to have the trash on one side of the sink and the DW on the other. That way, someone can clear the table and scrape the plates, while someone else rinses and loads the DW. Maybe you could put the dish drawers on the side of the fridge that is closest to the sink, and put a smaller drawer bank and the DW on that side of the island, then put the trash and another smaller drawer bank on the other side? I know everyone here seems to like giant drawers around here, but I really love my 18" 4-drawer stack and my 18" 3-drawer stack. One on either side of the sink would be perfect for storing clean towels/cloths, cutlery, foil, baggies, kids' dishes, baking utensils, knife block, tupperware and lids, etc. I love having my tupperware and lids in drawers, BTW. I never have lost lids and small bowls anymore....See MorePlease help me with my kitchen layout!
Comments (21)Your kitchen is similar in size to mine. I have doorways where both of your corners are and no wall where your pantries are, so our layout issues are different, but the space for an island is similar. Having the island would make navigation in a wheel chair more of a challenge, so that might be reason enough to not look further. My island is composed of 21" deep (vanity depth) cabinets on the side with the prep sink and 13" deep door cabinets (basically uppers on a toekick) on the back side. I store small appliances, outdoor plates and bowls and less often used kitchen tools there. The shallow cabinets are a dream for easy access to all those things I used to have to dig for. Not hunting at all. I could see that being a plus for your DH, in general, if not in an island. My cabinet depth is 34" and my counter top is about 37". My aisles are 37" on the main sink side an 40" on the cooktop side, reduced to 37 where the rangetop bumps out (it made DH happy). We had roughly the same space before. We couldn't really change the footprint, so mer made it more functional. We don't have a problem with the aisles, and before we redid the kitchen, the one place we did have an issue was where the island cooktop and sink (only sink then) were almost directly across form each other. If DH was helping prep or decided to "help" by doing dishes while I was cooking, it was a constant butt bump. Now those zones are separated and there is a prep sink on the opposite side of the island. By letting us work on both sides, and even the ends, of the island, we have the same width aisles, but it really opened up our kitchen. I have never cringed and wished for just a few more inches, but I have often been grateful that my prep sink is just a pivot and a step away from both the cooktop (draining, prep, etc) and the baking area (egg goo, bread dough, etc.). And I love, love, love the fact that we kept the original size island (or slightly smaller -- originally one big open box with a huge downdraft blower and a couple of drawers) and made it a highly effective workspace and efficient storage....See MorePlease help with my kitchen layout - appreciate input
Comments (44)I wish I knew how much of the bigger drawing is new. I can't quite tell about the powder room, laundry, etc. on the real wall, the wet bar - if they are new with the kitchen? Given that, I like layout 2 of buehl's without the seats or with only 4 seats. A somewhat thinner island and the sink moved over from the corner a bit more so people can approach the cleanup sink from both sides. I think the ideal island doesn't exceed about 60 inches of depth. There isn't a lot of difference between that and Sena01 at Thu, Jan 2, 14 at 6:48 except for the position of the refrigerator. Having had that exact position of the ref, tho - right next to an entrance, - I would not do i again. It drove me crazy not to be able to see who was going out or coming in. A crazier layout and just something to think about (doodles are free) is perhaps something a little more old school - sort of along the lines ye old table in the middle of the kitchen. Trades the laundry to the wet bar, the potty to the laundry, runs cabinets on two walls. Almost leaves the lower right hall door where it was. Adds the wet bar to the kitchen, but lets it double as a snack bar or breakfast bar (meaning toast, juice, cereal, milk, microwave) plus an in kitchen place for an undercounter ref. It has more places to prep - the table, barville, both sides of the cleanup sink and the counter by the bigger ref. I think both the ref and the pantry are drawn at about 42" but meant as a 36" ref and a 48" pantry. None of this is measured or precise. There may be other reasons why you might not like it, and those reasons might be plentiful :). But it values togetherness more than absolute efficiency. It puts all the seating together so latecomers aren't excluded. It envisions that family and friends sit down to do some things - peel and chop a lot of veg, squeeze lemons, make meringues, roll out cookies, etc. In that set up, I'd likely get a 2-3" deep board, maybe with short legs, for a little more working space when pressed into standing work, but still at the table... Lastly, I think the best kitchens take at least a couple of months to think through all of the issues and feel comfortable with the solutions you choose. Try not to hurry the process. We all know that feeling of pressure to get started and get it done. Try to ignore it and take as much time as you need....See MorePlease help with my kitchen layout design!!!
Comments (5)Can you do a layout/floorplan on graph paper, so it's to scale? Your drawing is part layout and part elevation, and without dimensions, and it's hard to keep track of what you want to do to your space, as you show the photos. What you've shown is all potentially helpful, but a proposed layout would bring it all together to make things clearer, and then we can see what your questions and challenges are....See MoreUser
8 years agoUser
8 years agoUser
8 years agoUser
8 years agoUser
8 years agoUser
8 years agolast modified: 8 years agoUser
8 years agoUser
8 years agoUser
8 years agolast modified: 8 years ago
Related Stories

MOST POPULAR7 Ways to Design Your Kitchen to Help You Lose Weight
In his new book, Slim by Design, eating-behavior expert Brian Wansink shows us how to get our kitchens working better
Full Story
KITCHEN DESIGNHere's Help for Your Next Appliance Shopping Trip
It may be time to think about your appliances in a new way. These guides can help you set up your kitchen for how you like to cook
Full Story
BATHROOM WORKBOOKStandard Fixture Dimensions and Measurements for a Primary Bath
Create a luxe bathroom that functions well with these key measurements and layout tips
Full Story
KITCHEN DESIGNDesign Dilemma: My Kitchen Needs Help!
See how you can update a kitchen with new countertops, light fixtures, paint and hardware
Full Story
BATHROOM DESIGNUpload of the Day: A Mini Fridge in the Master Bathroom? Yes, Please!
Talk about convenience. Better yet, get it yourself after being inspired by this Texas bath
Full Story
DECORATING GUIDESHouzz Call: What Home Collections Help You Feel Like a Kid Again?
Whether candy dispensers bring back sweet memories or toys take you back to childhood, we'd like to see your youthful collections
Full Story
KITCHEN DESIGNKitchen Layouts: A Vote for the Good Old Galley
Less popular now, the galley kitchen is still a great layout for cooking
Full Story
KITCHEN DESIGNKitchen Layouts: Island or a Peninsula?
Attached to one wall, a peninsula is a great option for smaller kitchens
Full Story










rebunky