Help needed for an indecisive couple
Anatole
8 years ago
last modified: 8 years ago
Featured Answer
Sort by:Oldest
Comments (9)
Related Discussions
Indecision in the Bedroom...Help! (more pics!)
Comments (18)Thanks for the info on the mirror! Maybe this would be overkill (it's hard for me to tell w/o seeing the whole room together), but what about one of the mirrored side tables they always have at Home Goods these days. They also seem to be carrying a lot of round white and other colored tables that might look great in your space too (but no storage, if that's important to you). I definitely agree that whatever you go with it should be taller than the dark one, and more like the height of the turquoise or gray/white one. I also agree with moving the mirrored box to another location to break up the mirrors in that area. Lovely room though! HTH!...See MoreStuck in the land of indecision , please help !
Comments (30)Oh how nice to come home to more replys ( tho I still don't get any email alerts! ) Sidos house , what a gorgeous picture !! Oh my ! I remember reading about the generous gardener , but it had some mixed reviews for rebloom. But your photo is very convincing !! I will do more research on it . Portlandrose , another vote for rev d or ! I wonder if it grows well here , I kinda became scared that the few below freezing days we get each winter (3/4) might cause some dieback or ruin vigor . It gets windy here and I think that will hurt it too . I love your suggestion of the honeysuckle ! I have the "Florida " variety in a pot ready to go somewhere . Can't wait to smell it again !! Well rounded , may I ask where you are located ? That is a beautiful picture !! I tried growing lavender lassie back in pgh on an arbor . I loved the scent and the flowers were super charming !! It did suffer from black spot up there . I have one plant of it coming but I didn't have a great spot for it since I was concerned about black spot . Judy , thank you for the words of encouragement !! I'm getting so itchy for spring I think it fuels the indecision !! Lol I am really just so happy to get going this season! Kitty moonbeam , thank you !! I decided I will place jasmina on the fence . I'm looking forward to seeing it's lavender blooms . They look Divine !! Well I do have to make a decision very soon before everything sells out ! :) Back to google and helpmefind.... :) thanks everyone of my rosey friends !!...See MoreNeed help picking a couple more from Hortico
Comments (12)I'm not expecting much to bloom through our August dog days, but I'll try to put her on the north, where it would be a little cooler. I'll get her next year, on her own roots since Dave in North MO says she gets bigger, grafted, for him. Oh wow, Beth! That's a rose that wants to grow! I know to put this one towards the back of the bed now. I'm hoping I won't have to keep any in pots over the winter this year, but we'll see. Finally order is: MALVERN HILLS MIDNIGHT MAGIC PRAIRIE DAWN GOLDEN BORDER YOUNG LYCIDAS FELIX LECLERC (based on your recommendation in the other thread, Cynthia!) MARTIN FROBISHER THE WEDGEWOOD ROSE (I figured I'd try it, I have a place a tower would work in the shade) So I ordered twice as many roses as I'd first planned. Uh, oops?...See MoreCouple Needs Help with Selecting Bedroom Wall Color
Comments (44)The wood is dark. If you paint the wall a dark color, the contrast will be lost. Create a lighter headboard ofmy choose a darker wall color. The matching bedroom set is overwhelming in its details. Alter the look of the headboard with a DIY project. First, change the shape of the headboard by wrapping it in 1 inch foam (front and back). You could use packing tape to hold the foam together and spare the headboard from damage, or use spray adhesive to the wood itself. The folded foam will give you a rectangular shape. Next, wrap the foam with cotton batting to prevent any color show-through. Sew a big pillowcase-like cover for your head board. You could choose fabric in a store, or perhaps use a pair of faux-silk drapes at HomeGoods. You don't need a sewing machine to do this, just a needle and thread, (tape measure, chalk or light pencil line on the "wrong side of the fabric" , and pins to hold the two sides together. In this link, the person made a new headboard, but the idea is the same. https://angelarosehome.com/diy-upholstered-wingback-headboard-for-80/...See MoreAnatole
8 years agoAnatole
8 years agoCEFreeman_GW DC/MD Burbs 7b/8a
8 years agolast modified: 8 years agoAnatole thanked CEFreeman_GW DC/MD Burbs 7b/8a
Related Stories

HOUZZ TOURSMy Houzz: Online Finds Help Outfit This Couple’s First Home
East Vancouver homeowners turn to Craigslist to update their 1960s bungalow
Full Story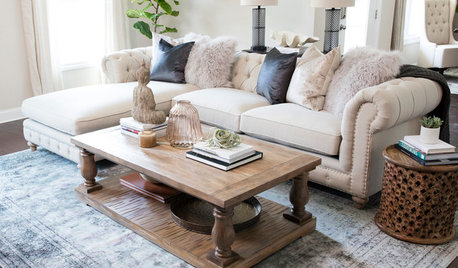
LIVING ROOMSRoom of the Day: Living Room Decor Marries a Couple’s Individual Tastes
She likes Southern sophisticated; he likes modern. See how a designer combines their favorite styles in this Atlanta space
Full Story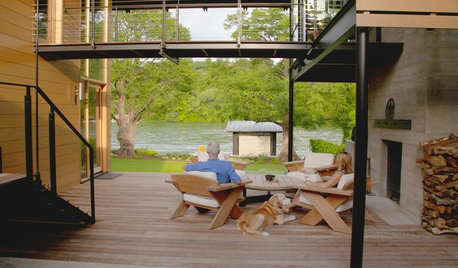
MODERN ARCHITECTUREHouzz TV: This Amazing Lake House Made a Couple’s Dream Come True
Step inside a dream home on Lake Austin, where architecture celebrating gorgeous views has a striking beauty of its own
Full Story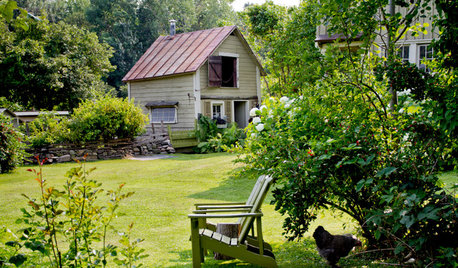
INSPIRING GARDENSMy Houzz: DIY Love and Nature-Inspired Colors Update a Couple’s Garden
Secondhand finds and favorite pieces add whimsical beauty to this animal-loving couple’s property
Full Story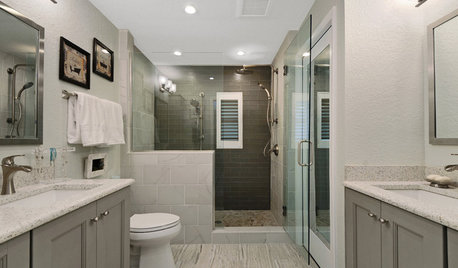
INSIDE HOUZZSee a Couple’s New Spa-Like Bathroom From Lowe’s and Houzz
The sweepstake winners’ master bathroom gets a makeover with a new shower, tile and storage space
Full Story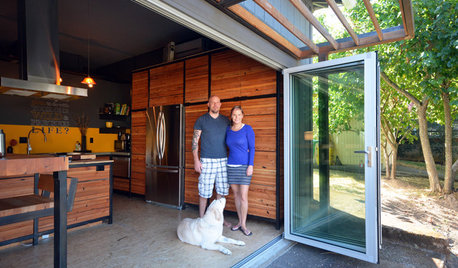
MY HOUZZHouzz TV: A Couple’s Garage Becomes Their Chic New Home
Portland, Oregon, homeowners find freedom in a city-approved garage home with DIY industrial flair
Full Story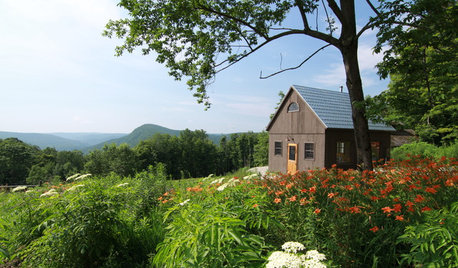
CABINSRoom of the Day: Timber-Frame Cabin Inspires Couple’s Creative Pursuits
This work studio, built in a simple vernacular architectural style, sits near a couple's rural home in the Berkshire mountains
Full Story
LIFEDecluttering — How to Get the Help You Need
Don't worry if you can't shed stuff and organize alone; help is at your disposal
Full Story
HOUSEKEEPINGWhen You Need Real Housekeeping Help
Which is scarier, Lifetime's 'Devious Maids' show or that area behind the toilet? If the toilet wins, you'll need these tips
Full Story


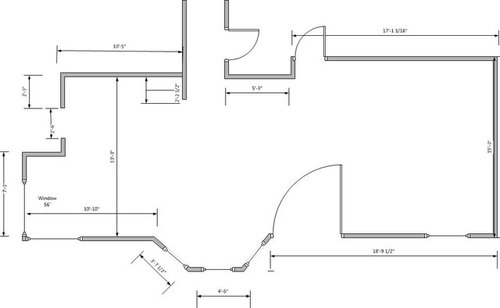
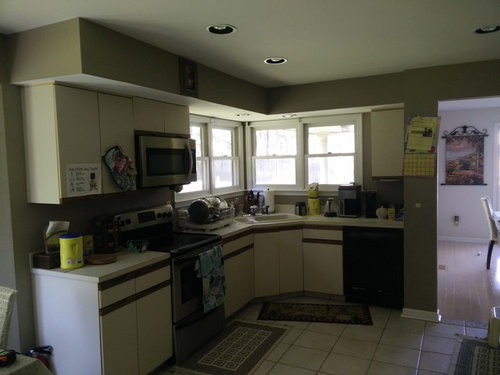
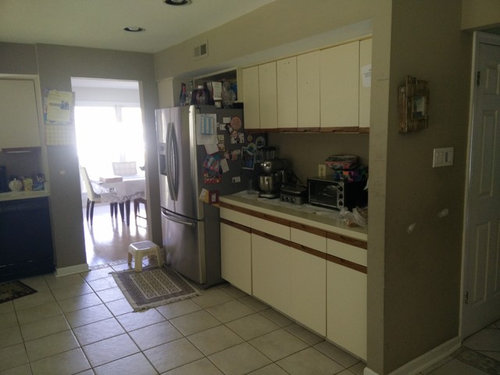
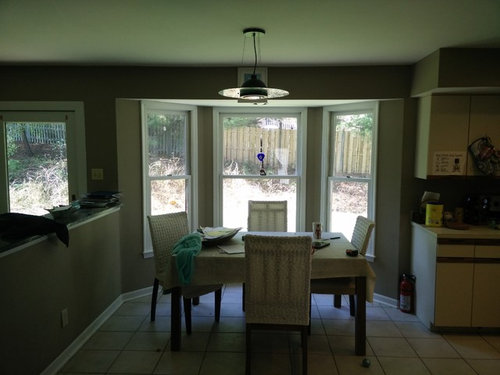
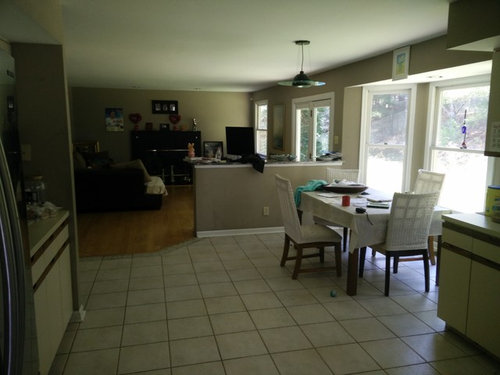

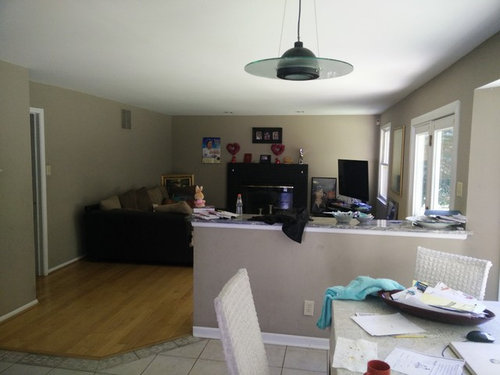
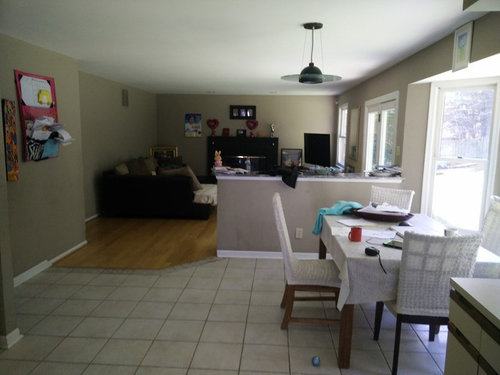


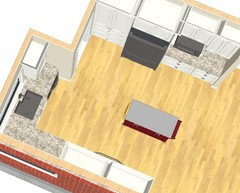

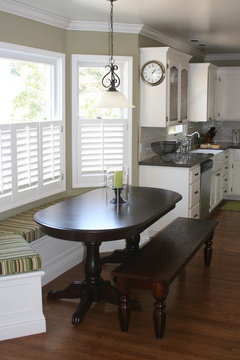



razamatazzy