Help designing front door entry!
liv2tell
8 years ago
Featured Answer
Sort by:Oldest
Comments (40)
cpartist
8 years agoliv2tell
8 years agolast modified: 8 years agoRelated Discussions
Help me design a front door and entry for this house, please
Comments (8)Ooooh! I love the one AndiK posted. My idea is similar...couldn't find a photo, so I worked it up in my design software. It's just the interior elevation looking toward the door of the ante room so you'll have to imagine being able to see through the glass to your front door. If I find a photo, I'll post it later. I think I recall there being a nice door set up for the ante room in the movie Uncle Buck starring John Candy & McCaulay Culkin. I looked for a photo online of it with no luck, but you could probably rent the movie and check it out first hand. I thought the Home Alone movie house had one, but while they had the ante toom, alas there was no door on it--just a cased doorway. Hope this helps! Keep us posted on what you decide!...See MoreI need help with front porch/entry design
Comments (9)Honestly? I think the gable adds nothing to the look of the house. In fact it doesn't go with the style of house. I would do as you have in the second plan but have the overhang just go straight across the front. Here's an idea of what I mean....See MoreFront Entry Door - Wrought Iron Help
Comments (15)Can the double door - it's a nuisance and both will never be used. Use what your architect designed. I prefer a solid wood door. If properly painted and if there is some shelter from weather, it can last a very long time. The original front door is on my 1948 house and it's still in excellent condition....See MoreHelp me design/decorate our front porch entry
Comments (10)Maybe a outdoor rug and some metal art on the back wall. Paint a turquoise blue or some brighter color. Or a wreath even if you like them. Like this:https://www.wayfair.com/decor-pillows/pdp/three-posts-4-piece-wall-decor-set-thps3885.html Even if you find something thats more for indoor use a coat of Rust-Oleum spray paint would give it enough protect in that covered area. I would definitely paint the entryway white or some other much lighter color to brighten it up. A colorful pot with dried flowers or pine cutting for fall/winter. You can paint a red clay pot with any acylic indoor or outdoor paint. It weather's off a bit over time and looks "rustic"....See Morebpath
8 years agoliv2tell
8 years agolast modified: 8 years agobpath
8 years agoliv2tell
8 years agocpartist
8 years agolast modified: 8 years agoliv2tell
8 years agoliv2tell
8 years agocpartist
8 years agoliv2tell
8 years agoUser
8 years agolast modified: 8 years agoliv2tell
8 years agoliv2tell
8 years agocpartist
8 years agolast modified: 8 years agoUser
8 years agoRon Natalie
8 years agobpath
8 years agocpartist
8 years agolast modified: 8 years agoliv2tell
8 years agoomelet
8 years agoliv2tell
8 years agoomelet
8 years agoliv2tell
8 years agoliv2tell
8 years agochicagoans
8 years agoascorsonelli
8 years agodoc5md
8 years agoliv2tell
8 years agolast modified: 8 years agoomelet
8 years agobetttyloo
8 years agoUser
8 years agolast modified: 8 years agoliv2tell
8 years agoliv2tell
8 years agoUser
8 years agolast modified: 8 years agoliv2tell
8 years agobpath
8 years ago
Related Stories

STANDARD MEASUREMENTSThe Right Dimensions for Your Porch
Depth, width, proportion and detailing all contribute to the comfort and functionality of this transitional space
Full Story
ENTRYWAYSHelp! What Color Should I Paint My Front Door?
We come to the rescue of three Houzzers, offering color palette options for the front door, trim and siding
Full Story
BATHROOM WORKBOOKStandard Fixture Dimensions and Measurements for a Primary Bath
Create a luxe bathroom that functions well with these key measurements and layout tips
Full Story
BATHROOM DESIGNKey Measurements to Help You Design a Powder Room
Clearances, codes and coordination are critical in small spaces such as a powder room. Here’s what you should know
Full Story
REMODELING GUIDESKey Measurements for a Dream Bedroom
Learn the dimensions that will help your bed, nightstands and other furnishings fit neatly and comfortably in the space
Full Story
KITCHEN DESIGNKey Measurements to Help You Design Your Kitchen
Get the ideal kitchen setup by understanding spatial relationships, building dimensions and work zones
Full Story

UNIVERSAL DESIGNMy Houzz: Universal Design Helps an 8-Year-Old Feel at Home
An innovative sensory room, wide doors and hallways, and other thoughtful design moves make this Canadian home work for the whole family
Full Story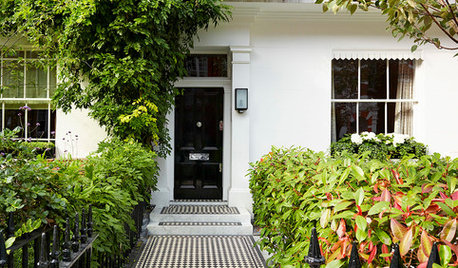
ENTRYWAYSHaving a Design Moment: The Front Entry
Here are 10 ways to show off your personal style and help your home make a positive first impression
Full Story
CONTEMPORARY HOMESFrank Gehry Helps 'Make It Right' in New Orleans
Hurricane Katrina survivors get a colorful, environmentally friendly duplex, courtesy of a starchitect and a star
Full Story




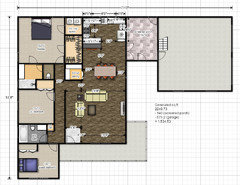





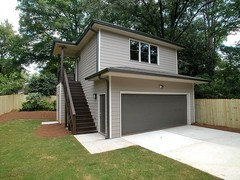
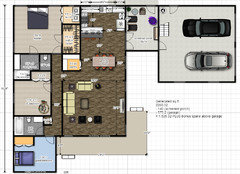

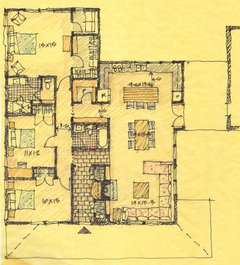



Sombreuil