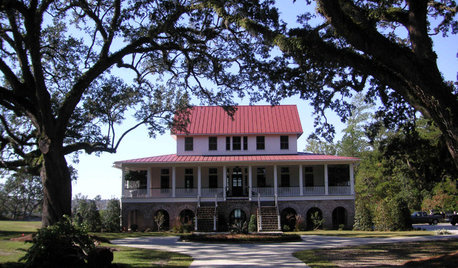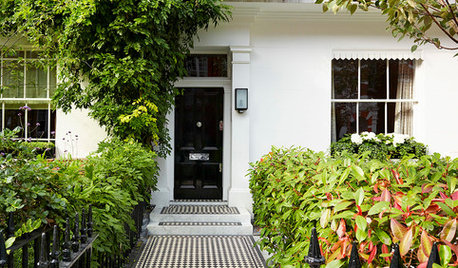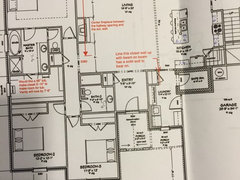I need help with front porch/entry design
josh02_2001
8 years ago
last modified: 8 years ago
Featured Answer
Comments (9)
cpartist
8 years agojosh02_2001
8 years agoRelated Discussions
Help with Challenging Front Porch/Walk/Entry Design!
Comments (15)Iesp, to truly work out all the issues in front of you .... you must have a base plan. We've been dealing with aspects of the problem not knowing EXACTLY where the parking, driveway and obstructions along the way, are, if any. We don't know the exact elevation difference (to the inch) from the front porch deck to a fixed, relevant point near the parking destination. One could make estimated guesses about what could be done, but they could be wrong because, at this point, the base information is vague. I feel quite certain, though, that the solution to a pleasant walk from the parking area to house is going to involve regrading with some specific goals in mind. Presently, the steps are concentrated at two areas: the porch and at the bank. The steps at the porch seem reasonably acceptable. But the steps at the bank are too many to create a pleasant experience. Ideally, you'd want to have banks of few steps (usually 2-4) separated by runs of a few feet. The runs, instead of being perfectly level, would be "slopes" so that they're also instrumental in lowering the elevation as the walk travels on toward the lower destination. It is the combination of steps and sloped walk that allows one to have the overall best walk experience ... not too far ... not too steep ... no wasted energy. (I put "slopes" in quote marks because they cannot be perceived as slopes. They must be subtle enough that they pose no danger or difficulty. Yet they must be doing some grade change work.) We haven't seen the porch yet. For the sake of argument I'm going to guess there are 4 steps there. At the bank there are six legitimate steps. With a total of ten steps and a total drop of 11' (averaging the estimate) .... it's a hugely unpleasant walk!! I would consider seeing if the parking area can be raised a bit. Every amount that the overall 11' elevation difference can be shrunk helps a lot. It's a lot easier to step on a gas pedal and get the car to do the work, than it is to get out and hoof up a bigger hill. It wouldn't make sense to lower the elevation near the house/porch/steps. But it would make sense to begin reducing it earlier than it presently begins (at the bank). I don't think there is a reason you must keep all of the plateau that the house rests on. If you walked a few feet from the porch and then stepped down 18" and kept repeating this scenario, the overall walk would be much friendlier. You could pull this off with an elevation drop of, for example, 2.5' for 10' or so of run. Since the overall run looks to be easily greater than 40', it should be no problem to get from the porch to the parking in a very pleasant way. BTW, an 8" step riser is HUGE. You'd want it to be more like 6". Bouncing back to a covering-over-the-porch issue, without a MAJOR architectural remodel I don't see a permanent porch roof as a possibility. But it might be possible to have an independent awning, not attached to the roof in any way, that covered the porch as an independent "roof." Two forms I could see exploring are the pyramid and shed roof shape. It would be something one would have custom made by an awning manufacturer. Since they may have already dealt with your exact problem, I would contact a local outfit and inquire if they have solutions already in mind that would work for you. It won't be seen from the back side so the fact that it wouldn't be architecturally kosher from that view wouldn't matter....See MoreHELP - ENTRYWAY/FRONT PORCH NEEDS MUCH HELP
Comments (9)So I would absolutely keep the rug. I would do a cooler color on the wall like a gray green or gray blue. Get a runner to go between the doors that coordinates with your existing rug. I would add real baseboards but if you can’t just paint a 4” wide white band above what you have to fake it. Add a narrow console table with an open decorative front to hide the air conditioner. Paint the door to the house charcoal gray. I found these curtain panels that to me could mimic artwork to hide the vertical blinds. Then add a seating are there. Keep the bench and mirror as is. I don’t have photoshop so excuse my poor mockups lol....See MoreDesign help needed for my front porch!
Comments (1)Can you take a closer picture?? I would move that pot it blocks the front door...See MoreWhat should i do with my front porch! I need help!
Comments (6)I see a porch on the front of your home and a deck on the side. A porch is a covered shelter in front of an entrance. A deck is an open wooden extension to a house. I was wondering if you wanted to add a deck to the front of your home, or redo the porch and railing. The posts for your porch are load-bearing as far as I can see. They cannot be cut off and capped. But perhaps you want to extend your porch out from under the overhang, in which case that part would be a deck, and you could cap those posts. Because decks are exposed to rain there is a gap left between deck boards so rain can drip through. Most means of hiding the area beneath a deck is therefore open to allow moisture to dissipate and prevent rots. The photo below shows an open horizontal board enclosure and also uses cable railing. You could, though, use the same rock as is on the front of your garage to close in the under deck area as long as sufficient venting is provided. I added this to your existing porch below. This would give visual continuity to the design as well....See Morejosh02_2001
8 years agojosh02_2001
8 years agojosh02_2001
8 years agolast modified: 8 years agolittlebug zone 5 Missouri
8 years agochisue
8 years agocpartist
8 years ago
Related Stories

STANDARD MEASUREMENTSThe Right Dimensions for Your Porch
Depth, width, proportion and detailing all contribute to the comfort and functionality of this transitional space
Full Story
ENTRYWAYSHelp! What Color Should I Paint My Front Door?
We come to the rescue of three Houzzers, offering color palette options for the front door, trim and siding
Full Story
Sixties Southern Style: Inspiration from 'The Help'
Oscar-nominated movie's sets include formal entertaining spaces, front porch breezes and lots of florals
Full Story
BATHROOM DESIGNKey Measurements to Help You Design a Powder Room
Clearances, codes and coordination are critical in small spaces such as a powder room. Here’s what you should know
Full Story
REMODELING GUIDESKey Measurements for a Dream Bedroom
Learn the dimensions that will help your bed, nightstands and other furnishings fit neatly and comfortably in the space
Full Story
ENTRYWAYSHaving a Design Moment: The Front Entry
Here are 10 ways to show off your personal style and help your home make a positive first impression
Full Story
CONTEMPORARY HOMESFrank Gehry Helps 'Make It Right' in New Orleans
Hurricane Katrina survivors get a colorful, environmentally friendly duplex, courtesy of a starchitect and a star
Full Story
CURB APPEAL7 Questions to Help You Pick the Right Front-Yard Fence
Get over the hurdle of choosing a fence design by considering your needs, your home’s architecture and more
Full Story













cpartist