My brain is hurting! Please help with my cabinet layout!
8 years ago
last modified: 8 years ago
Featured Answer
Sort by:Oldest
Comments (21)
- 8 years ago
- 8 years ago
Related Discussions
Bertazzoni or Bluestar? Gas or Dual Fuel? (My brain hurts)
Comments (10)Consumer reports examined dual-fuel ranges and found them not worth the extra money, overall. They recommended going all gas or all electric, depending upon preference and availability of utilities/prices. All gas is typically the most economical, if you have natural gas available where you live. On the contrasts between Bertazzoni and Bluestar, we have had some great discussions here. I am familiar with both because they both offered reasonably priced ranges in the 36" size we were looking for. I was sorely tempted by the Bertazzoni range. In my opinion, from the perspective of simple loveliness, the Bertazzoni range is the winner, hands down. It is an example of perfect proportionality, clean, modern, lines, and quality construction. They also have a good reputation among owners and have few drawbacks, a smaller-than-American-expectations oven being the chief detraction. The older Bertazzonis also had some kind of idiosyncrasy with the knobs that some did not like, but I think they changed that. In any case, you will likely really enjoy a Bertazzoni. Unless you are a Bluestar person. Bluestar people are folks who gravitate to restaurant ranges. The whole top of the Bluestar, minus the stainless front driprail and the peripheral trim, is made out of coarsely enameled cast iron. It is REALLY heavy. Pot-bangingly heavy. If something spills or boils over, it falls right down on the burners and from there down to a huge drip tray that you line with aluminum foil and clean out once and awhile. You can put the entire top of the range in the dishwasher if you want. I even run the burners through the dishwasher, ignitors and all, when I feel like it. I think the Bluestar is not as lovely as the Berta. It is more stodgy and muscular, and I don't think it has the elegance of finish one will find in a Wolf or Capital. But if you like cooking on big fire with open burners and a cavernous oven with the hottest broiler you have ever seen, then you should look at a Bluestar. So you can tell my Bluestar bias, I hope, and temper this recommendation with your own requirements and priorities, which may be markedly different from mine. But if I were looking for a range right now, I would be keeping an eye out for a deal on a 36" Bluestar RCS that I could upgrade one burner on to Ultranova BTUs. That is exactly what I did and I couldn't be happier with the result....See MoreNew to GW - please help with my kitchen layout
Comments (28)Hey gozalyn, welcome to the forum. I really think you should reconsider a smaller sink base. I have an 11 x 16 ft kithcen and can't put in a 36" base. Currently, I have a 24" base with a single bowl stainless sink (interior dimensions 21 x 17) and it's really big enough. I'm not saying that bigger wouldn't be better, but I think you'd get a heck of a lot more function from a super susan than a big sink. I can't tell how wide the door to your family room is but if it's 30", you could put in french doors instead of a bifold (which I find are too "delicate" for my household). We had a similar space problem in our master bath. We replaced the 30" door with glass french doors and it works great! I think the carpenter had to modify what was available off the shelf (I can't remember if he ripped bigger doors or added to smaller ones). I can show you a picture if you're interested....See MoreHelp! my brain is overloading!
Comments (3)Hi, Mrs. Jonk. I agree with Desertsteph that it sounds like a pretty decent space. I used to have a pot rack and really liked it. I'd think I'd semi-ignore the appliance colors, though, in making my other choices. Semi meaning that if you decide you need to change anything to make your favorite choices work, let it be the appliances. Draw up your design leaving them blank and see what you think, but do NOT change your expensive, permanent counter choice because of them. Appliances are comparatively temporary even if purchased new, but these days of Craig's List and other similar services, they can also be easily sold and inexpensively replaced as soon as you feel like it. My problem with having a bunch of appliances in strongly contrasting colors, especially the elephant in the kitchen, the fridge, is that they're the shapes they are and in the positions they are strictly because of utility. NEVER what and where an artist would place items in a composition. We're used to visually making excuses for them, so we can exclaim sincerely over "beautiful" kitchens without wincing over THAT thing THERE, but particularly good looking kitchens always manage to maximize their pluses as best possible (such as stove duded up to suggest a hearth or lacquered aubergine to celebrate its culinary importance) and minimize their negatives (hiding fridge bulk in a wall of cabinetry, putting it or perhaps a clutter of small appliances out of line of sight from the doorway, adding a heavy cabinet on another wall to balance visual weight, etc.)....See MoreSingle stage vs. Two stage, worth it? My head hurts-help!
Comments (15)"The biggest cost in operating a furnace is the electricity that a fan uses. " I think your math is waay off. Read Mike's description above for what a multistage system offers. He prefers them, I personally don't but i also don't live in a humid summer climate. If I did, I might share his view. Here's an example for the money calculation. - My furnace's blower seems to be between 500-600 watts. Let's be generous and round it up to 1000 watts. Operating for one hour would be 1 kilowatt hour, which at my top tiered rate is 30 cents. Remember we rounded up. And in most parts of the US, this number averages about 15 cents and can be much less. My furnace is 120K btu/hr, input. Let's round that DOWN to 100K btu/hr. At the top tier, I pay over $1.50 per therm (which is 100 btus) but lets round that down too to $1.20. Operating my furnace for one hour costs $1.20 for gas, 30 cents for electricity. The real electricity number is less because I rounded up, and the real gas number is more because i rounded down. Did I get something wrong?...See More- 8 years ago
- 8 years ago
- 8 years agolast modified: 8 years ago
- 8 years ago
- 8 years ago
- 8 years ago
- 8 years ago
- 8 years agolast modified: 8 years ago
- 8 years ago
- 8 years ago
- 8 years ago
- 8 years agolast modified: 8 years ago
Related Stories

MOST POPULAR7 Ways to Design Your Kitchen to Help You Lose Weight
In his new book, Slim by Design, eating-behavior expert Brian Wansink shows us how to get our kitchens working better
Full Story
DECORATING GUIDESDecorate With Intention: Helping Your TV Blend In
Somewhere between hiding the tube in a cabinet and letting it rule the room are these 11 creative solutions
Full Story
SELLING YOUR HOUSEHelp for Selling Your Home Faster — and Maybe for More
Prep your home properly before you put it on the market. Learn what tasks are worth the money and the best pros for the jobs
Full Story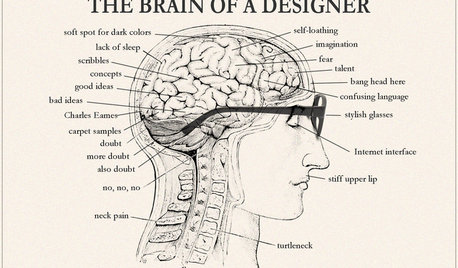
COFFEE WITH AN ARCHITECTThe Brain of a Designer, in Diagrams
Ever wonder what's really going on inside the head of your architect or designer? Now's your chance to find out
Full Story
BATHROOM WORKBOOKStandard Fixture Dimensions and Measurements for a Primary Bath
Create a luxe bathroom that functions well with these key measurements and layout tips
Full Story
Storage Help for Small Bedrooms: Beautiful Built-ins
Squeezed for space? Consider built-in cabinets, shelves and niches that hold all you need and look great too
Full Story
KITCHEN DESIGNHere's Help for Your Next Appliance Shopping Trip
It may be time to think about your appliances in a new way. These guides can help you set up your kitchen for how you like to cook
Full Story
DECLUTTERINGDownsizing Help: How to Edit Your Belongings
Learn what to take and what to toss if you're moving to a smaller home
Full Story
UNIVERSAL DESIGNMy Houzz: Universal Design Helps an 8-Year-Old Feel at Home
An innovative sensory room, wide doors and hallways, and other thoughtful design moves make this Canadian home work for the whole family
Full Story
DECLUTTERINGDownsizing Help: Choosing What Furniture to Leave Behind
What to take, what to buy, how to make your favorite furniture fit ... get some answers from a homeowner who scaled way down
Full Story


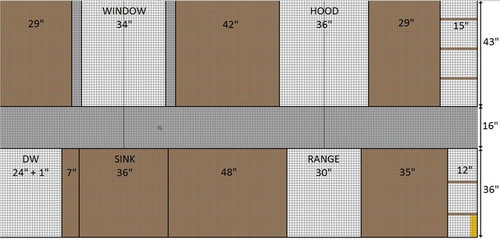
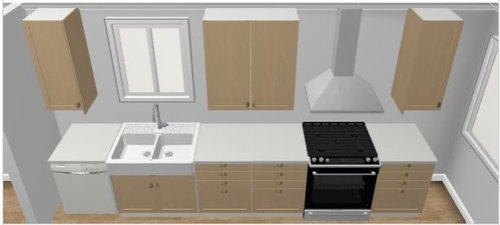
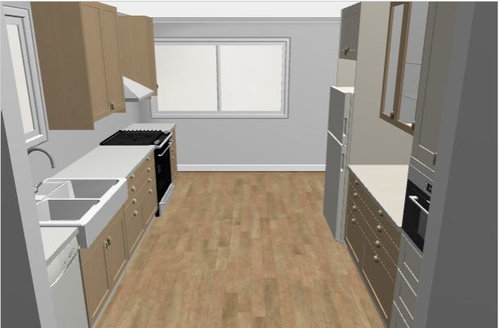
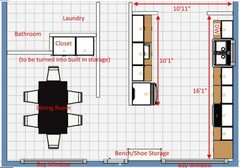
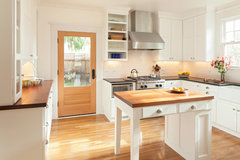




mama goose_gw zn6OH