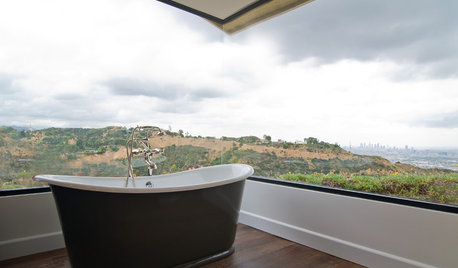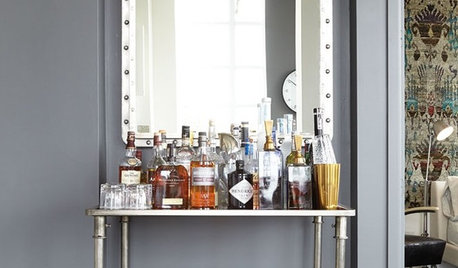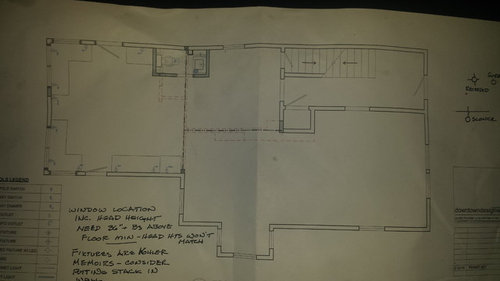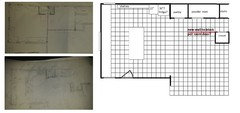Kitchen layout/powder room location
Kate Br
8 years ago
Featured Answer
Sort by:Oldest
Comments (8)
Kate Br
8 years agomama goose_gw zn6OH
8 years agolast modified: 8 years agoRelated Discussions
Changing Location of Powder Room Door
Comments (7)We just did a major remodel (had to move plumbing and electrical) to do the opposite of what your considering. It was not pleasant for us or guests to use a bathroom that opened to the great room. There is just something uncomfortable about walking out of a bathroom directly into a room full of people. Since we took it down to the studs, we also added soundproofing wool insulation to the walls and floor, and we used a solid core door. SO MUCH BETTER now that the door is around the corner. All that to say, I would answer NO to your question....See MoreKitchen & Powder Room Layout Help
Comments (8)The 30"width minimum can overlap under a wall hung sink, meaning that knee space can go under the sink on one side. With a narrow sink and a round front toilet this plan is workable. The clear space in front of the toilet and sink can be the same space if they are adjacent, at 90 degrees or across from each other. So, it's not really 30" of space + 30" of space= 60 " total. A narrow sink could be wall hung on the left of the stack and the toilet could be placed to the right. It may not be the most elegant, commodious powder room when finished but it would beat running upstairs from the back yard. I agree that the hallway/transition space between the front of the house is awkward. I would probably go back to a walled opening to the kitchen even if it is a large arched opening with a hint of walls.I am not sure you gain anything by clipping the corner of the powder room in the hall and you lose inside the powder room. I would also consider swinging the powder room door Out. (to save space inside, plus if anyone ever falls in such a small space, the hinges are on the outside if you have to get the door off, and it opens out so they can't fall against it and block it. I know this makes an outswinging door in a residential setting which is not ideal but I would consider it. I would go with a counterdepth fridge to get back to 24"-27" in that area and rework the entry transition in the the kitchen Also, switch the sink and DW. The DW and range are in interference with each other right now....See MorePowder room located off kitchen - thoughts?
Comments (41)True. I do feel that some have gone overboard in expressing their feelings, to the point of perhaps being inconsiderate of the the feelings of others. I'm the one who initially pointed out that some people are "wired" to be easily perturbed by this sort of thing, but I never read that they had no choice but to get overemphatic at a rare opportunity to express their feelings. (This subject must some psychological connection with the taking-off-shoes-in-the-homes-of-others issue, another one that leads some to get a little carried away.) Note, please, also that that bathroom door is on the other side of the home's central hall--and has its own door. It's very highly unlikely to be a code violation. Energie, I think your initial question was answered, right? :) IMO, the answers on this thread definitely overstate the negatives--to you. As others who've lived with bathroom doors right in the kitchen have said, they don't feel they're a problem worth getting excited over. I agree. If I had one, I'd paper it with red and white flying pigs so people would smile when they saw it....See MorePowder rooms in unfortunate locations ...
Comments (21)I guess this could be worse but my in laws built their home. They had the 2 spare bedrooms on the one side of the house which was off the living room and put a Powder room and full bath right next to each other. I remember walking through when they were building and thinking “oh, one will be an ensuite“ but no... both are accessed from the hall. 2 doors side by side. Every time I go there, I’m always flustered into which one I should use....See MoreKate Br
8 years agomama goose_gw zn6OH
8 years agolast modified: 8 years agoKate Br
8 years agomama goose_gw zn6OH
8 years agolast modified: 8 years agoKate Br
8 years ago
Related Stories

KITCHEN OF THE WEEKKitchen of the Week: An Awkward Layout Makes Way for Modern Living
An improved plan and a fresh new look update this family kitchen for daily life and entertaining
Full Story
KITCHEN LAYOUTSThe Pros and Cons of 3 Popular Kitchen Layouts
U-shaped, L-shaped or galley? Find out which is best for you and why
Full Story
RANCH HOMESHouzz Tour: A Classic Ranch House Rises to the Location
A 1950s Hollywood Hills home with stunning L.A. views gets a thoughtful update
Full Story
DECORATING GUIDES10 Great Locations for Your Bar Cart
Save yourself a trip and tip money by playing bartender at home
Full Story
KITCHEN DESIGNCouple Renovates to Spend More Time in the Kitchen
Artistic mosaic tile, custom cabinetry and a thoughtful layout make the most of this modest-size room
Full Story
KITCHEN OF THE WEEKKitchen of the Week: More Storage and a Better Layout
A California couple create a user-friendly and stylish kitchen that works for their always-on-the-go family
Full Story
KITCHEN DESIGNKitchen Layouts: A Vote for the Good Old Galley
Less popular now, the galley kitchen is still a great layout for cooking
Full Story
KITCHEN DESIGNDetermine the Right Appliance Layout for Your Kitchen
Kitchen work triangle got you running around in circles? Boiling over about where to put the range? This guide is for you
Full Story
HOUZZ TOURSMy Houzz: Fresh Color and a Smart Layout for a New York Apartment
A flowing floor plan, roomy sofa and book nook-guest room make this designer’s Hell’s Kitchen home an ideal place to entertain
Full Story
KITCHEN DESIGNKitchen Layouts: Ideas for U-Shaped Kitchens
U-shaped kitchens are great for cooks and guests. Is this one for you?
Full Story









mama goose_gw zn6OH