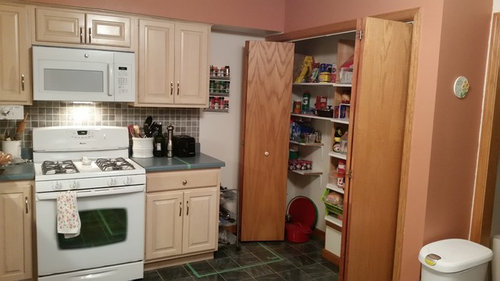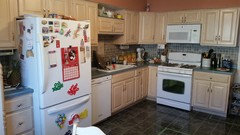Kitchen layout help needed
allie73
8 years ago
last modified: 8 years ago
Featured Answer
Sort by:Oldest
Comments (30)
herbflavor
8 years agofunkycamper
8 years agoRelated Discussions
Kitchen Layout help... Need opinions.
Comments (9)Your layout is actually very similar to what I just did in my kitchen, with my island being smaller -- at about 4x7ft, and the space accordingly smaller. Works great for me, and I like your space! Moving the DW to the right of the sink is important, I agree. Another thought. I'd consider pushing your cleanup sink down the wall towards the right instead of centering it. When you design your cabinetry, you can center something lovely if you want a focal point there under what I am guessing is a window arch of some sort? (Maybe some special cabinetry stuff -- like a baking center . . .) Pushing that sink (and DW) down that wall will open up more nice prep/baking/etc space on that main wall and provide sink access closer to that entire right half of the kitchen. My sinks and cook top are laid out just about exactly as yours are now (except the DW on the right), and I generally use the island sink for cooktop water, etc. Only down side is that if you're making a mess by the cooktop, you do have to drag all those sloppy onion peels, etc either across the aisle to the island or a ways down the counter. Works OK for me, but something to consider. IMHO, your "work triangle" that is drawn should include the prep sink instead of the clean up sink . .. so, your work triangle is actually quite compact, so I wouldn't worry that the clean up sink moving right would make it too long/big. Depending on what that arch feature is on that sink/DW wall . . . have you considered swapping the sink and cooktop locations? The sink could be under a window looking out to the screen porch (and beyond), and the cooktop could be the focal point on that big wall. It might be nice to have the cooktop further away from your fridge (if it's as busy as mine is! My fridge is in a different location than yours, so that's not an issue for me.) If you did that, you could move the prep sink to the back right corner of the island instead of the back left....See MoreNYC kitchen layout help needed!
Comments (26)I imagine the noise/exposure of the street-facing windows and the room closest to the building entrance is not ideal no matter what rooms you put on the street side. Even if it were your living room, it's no fun living in a fishbowl and hearing people coming in and out. I would suggest investigating what can be done to improve the quiet and the privacy. Since you're going to have the whole place torn apart anyway, now is definitely the time. Measures like putting an extra layer of drywall (and maybe green glue?) against the wall shared with entrance could help. If I could go back to before our remodel, I'd invest in heftier insulation too. In our remodel, we did a lot of efforts at sound proofing with drywall and green glue. We know that the previous owner of our apartment purchased headphones for our next door neighbor to wear while watching TV at night because the previous owner could hear the neighbor's TV while trying to sleep. Because we had that warning, during our gut remodel, we added drywall and green glue in the study bays (there wasn't room to just put a second layer of drywall on the surface of the wall) of the wall between our apartment and the neighbor's and literally have never heard anything ever from that apartment. We were also required for fire safety to have a double layer of drywall between our kitchen and the wall it shares with the building's stairwell, and we've never heard anybody coming up and down the stairs either. I am sorry now we didn't think to double up the drywall for the wall shared with the hallway on our floor -- we do hear our neighbors there all the time. We also put extra drywall on the street side walls, but we haven't changed the windows yet to be more sound proof, so effectively our sound proof wall has a lot of holes in it. :D I hope the wall work will pay off once we switch out the windows for ones that are double or triple paned. Replacing windows to be double paned and/or adding one-way mirrored tint could also help. Our HOA allows you to change the windows to be whatever you want as long as they still look the same (size, shape, muntin color/layout, etc.) afterwards, so your coop might be fine with it? I walked past a first floor apartment the other day that had mirrored film on their huge windows, and even though I walked up to the window and put my nose one inch away from the glass, I still couldn't see in. It was very impressive! I don't know what effect that has on the light quality inside, though. I also hear the tint stops working at night (when it's dark out and light in), but I imagine you'd have your window coverings closed at night anyway. There may be lots of different kinds of tinting options too. I haven't had to look in to this as much I looked in to sound proofing....See MoreKitchen layout help needed
Comments (41)First work triangle vs work flow...the "work triangle" has been superseded, or maybe expanded on is a better description, by the concept of work flow and work zones. It's not a matter of size, it's a matter of work flow. There was a thread a few years ago that discussed this (subject of something like "death to the work triangle"). Range location...with at least a 24" cabinet b/w the range and the end, there is a sufficient safety zone for the range. Two stools....With the new dimensions, let me see what I can do. With the original dimensions, there just wasn't enough room for seats with a decent aisle plus pantry space. Do you have a pantry elsewhere? If not, would you be willing do create one? Looking at your full-house layout, your Living Room looks huge compared to your Family Room and other rooms. Would you consider creating a door to the Living Room (near the basement door) and taking some space from the Living Room for a walk-in or step-in (or maybe just a reach-in) pantry? Window vs closed up....Do you think you need the dish storage? If not, you might consider making it a window. You might end up eliminating all the upper cabinets on that wall, though, for a balanced look. I'd have to think about how it would look with the bumpout and the cabinets on that wall as well. Another thought is to make just the backsplash a window -- and maybe all the way across. It would bring in more natural light and if the view isn't particularly interesting, it would be a compromise of storage needs vs window/light. Something like this: [Note: Those may not be windows, they might be terrariums, but it's the same look.]Source: Kitchen Capital WA https://www.houzz.com/projects/754295/churchlands-rcj14...See MoreKitchen Layout Help Needed
Comments (9)What will go in front of the bay window? Do you have a formal dining room somewhere nearby? I agree with cook's kitchen - this layout creates odd unusable areas, and the space presumably designed for bar seating is too crowded as you originally posted. What about something like this? the space would not allow for bar seating but would give you an island and lots of storage. You would have to put the sink in the island though....See Moreallie73
8 years agocpartist
8 years agoAnnKH
8 years agoallie73
8 years agoSusan Rawlings
8 years agoallie73
8 years agolast modified: 8 years agozmith
8 years agosheloveslayouts
8 years agoalliedubya
8 years agofunkycamper
8 years agoH202
8 years agoUser
8 years agoalliedubya
8 years agoscone911
8 years agofunkycamper
8 years agozmith
8 years agoAnnKH
8 years agoallie73
8 years agofunkycamper
8 years agozmith
8 years agoBuehl
8 years agolast modified: 8 years agofunkycamper
8 years agoBuehl
8 years agolast modified: 8 years agoBuehl
8 years agolast modified: 8 years agoBuehl
8 years agolast modified: 8 years agoBuehl
8 years agolast modified: 8 years agoallie73
8 years ago
Related Stories

KITCHEN DESIGNDesign Dilemma: My Kitchen Needs Help!
See how you can update a kitchen with new countertops, light fixtures, paint and hardware
Full Story
MOST POPULAR7 Ways to Design Your Kitchen to Help You Lose Weight
In his new book, Slim by Design, eating-behavior expert Brian Wansink shows us how to get our kitchens working better
Full Story
LIFEDecluttering — How to Get the Help You Need
Don't worry if you can't shed stuff and organize alone; help is at your disposal
Full Story
HOUSEKEEPINGWhen You Need Real Housekeeping Help
Which is scarier, Lifetime's 'Devious Maids' show or that area behind the toilet? If the toilet wins, you'll need these tips
Full Story
ORGANIZINGGet the Organizing Help You Need (Finally!)
Imagine having your closet whipped into shape by someone else. That’s the power of working with a pro
Full Story
KITCHEN DESIGNHere's Help for Your Next Appliance Shopping Trip
It may be time to think about your appliances in a new way. These guides can help you set up your kitchen for how you like to cook
Full Story
KITCHEN DESIGNKey Measurements to Help You Design Your Kitchen
Get the ideal kitchen setup by understanding spatial relationships, building dimensions and work zones
Full Story
ARCHITECTUREHouse-Hunting Help: If You Could Pick Your Home Style ...
Love an open layout? Steer clear of Victorians. Hate stairs? Sidle up to a ranch. Whatever home you're looking for, this guide can help
Full Story











sheloveslayouts