NYC kitchen layout help needed!
M L
7 years ago
Featured Answer
Sort by:Oldest
Comments (26)
Related Discussions
White kitchen DIY Doubts- need kitchen layout help!
Comments (9)(With no actual layout posted, it's hard to tell.) It looks like you will have close adjacent counters across from the fridge for a fridge landing zone? In that case, pick whichever scenario gives you the most room between the sink and the range. That is where you'll spend 90% of your time in a kitchen and you need to have the most space there. If the sink is not around the corner on the other leg of the L from the range, then do your best to center the range between the fridge and wall as that is what your eyes will focus on. If the sink is on the L, and you have at least 48" of linear counter space between it and the range after shifting it to the left, then that would be fine. Just don't go under 36" of linear space between adjacent sink and range....See MoreRedoing NYC Kitchen and need help
Comments (10)Induction won't work in nyc. Most apartments with gas have 60-100a service for the entire unit...so dedicating 40-50a isn't practical. There are quite a few quality 30" ranges available. Wolf is a good quality piece. Miele as well but that adds self cleaning. It depends very much on what you cook. If you have a little time, our NYC PIRCH showroom is opening on may 21st. We will have a Thermador live to cook on for the first 2 months, plus a bunch of other stuff on display....See MoreNeed help for my NYC miniscule kitchen please!
Comments (36)I don't know anything about high end kitchens or appliances so I may be of no help to you, but... Have you considered adding a wall behind the cooktop to resolve the hood situation? This is what we did in our galley kitchen. I didn't want to see the sink from the living space, I wanted a standard exhaust hood, and I wanted more storage space: SO YOURS MIGHT BE LIKE THIS: This is the other side of our galley. I like keeping the fridge at the kitchen entrance so one can access the fridge while someone else is loading the dishwasher:...See MoreThoughts on kitchen layout for small NYC apartment.
Comments (41)hello to all. Sorry for taking so long to respond, just returning after some time with the family in Michigan, where, might I mention, I could get some beautiful real estate for what we pay for a little apartment in Brooklyn. But that's not news to anyone. I have to say the thoughtful responses I've received on this thread, aside from being helpful, have warmed my heart. Ok, hope some of you are still out there. We're not yet certain where the dining area will go. The two obvious choices are by the doors to the patio or across from the kitchen. Either will work fine for the dining. The more important consideration is how we want to configure the living room. Sena01, I like what you did with that layout. (My favorite part is the door that leads to the idyllic green pastures outside, ah, if only. It actually goes to the bedrooms, but you couldn't know that as I left that part out.) There will be a door to the patio on the wall with the radiator. Do you still think the table would work there? The location of the island would in fact work better there as it would not be as close to the entry door. I have to see if the dimensions will allow that layout as when the architects did the drawings they didn't seem to be able to include the dishwasher. Cpartist. Funny you mention mocking up the design with boxes. I tried to build an island with cardboard. I'm no carpenter. It wouldn't stay up but I got some worthwhile raised eyebrows from my kids while doing it. The boxes are a much better idea. Nice thought with your placement of the fridge. We've thought a lot about that and would very much consider it if it weren't for the fact that there is a 10 inch column (that the architects left out of the drawing) at that end of the wall in the kitchen that would push any appliance forward about 5 inches. I love that it would allow us to get the oven as hidden as possible from the living space. It would mean, however, breaking with the clean lines of the cabinetry by about 5 inches. We won't know exactly how it would look until we start breaking some walls down, which I'm considering doing very soon because I can't stand trying to design this space not knowing the complete aspect of the room. I'd like to check out some design rooms to see what a 12 inch drawer/cabinet looks like. I do think we can squeeze and 18 or 20in island, however, that would allow the door to swing entirely open and would allow for us to enter without having to step around the island. By the way, you are all so good with these computer generated designs. What would take me a lifetime you seem to have little difficulty with. Can I ask what software you use? Hope at least some of you are still listening....See MoreM L
7 years agoM L
7 years agoM L
7 years agoM L
7 years agoM L
7 years agoM L
7 years agoallienc
7 years ago
Related Stories

KITCHEN DESIGNDesign Dilemma: My Kitchen Needs Help!
See how you can update a kitchen with new countertops, light fixtures, paint and hardware
Full Story
MOST POPULAR7 Ways to Design Your Kitchen to Help You Lose Weight
In his new book, Slim by Design, eating-behavior expert Brian Wansink shows us how to get our kitchens working better
Full Story
SMALL KITCHENSSmaller Appliances and a New Layout Open Up an 80-Square-Foot Kitchen
Scandinavian style also helps keep things light, bright and airy in this compact space in New York City
Full Story
KITCHEN DESIGNHere's Help for Your Next Appliance Shopping Trip
It may be time to think about your appliances in a new way. These guides can help you set up your kitchen for how you like to cook
Full Story
ARCHITECTUREHouse-Hunting Help: If You Could Pick Your Home Style ...
Love an open layout? Steer clear of Victorians. Hate stairs? Sidle up to a ranch. Whatever home you're looking for, this guide can help
Full Story
BATHROOM WORKBOOKStandard Fixture Dimensions and Measurements for a Primary Bath
Create a luxe bathroom that functions well with these key measurements and layout tips
Full Story
KITCHEN DESIGNKey Measurements to Help You Design Your Kitchen
Get the ideal kitchen setup by understanding spatial relationships, building dimensions and work zones
Full Story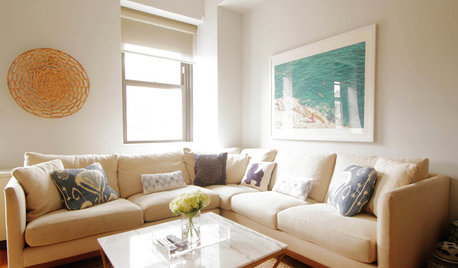
MY HOUZZMy Houzz: A Modern NYC Loft With Traditional Touches
A renovation transforms this 3-bedroom unit in a historic Brooklyn building into a cozy hub for family and friends
Full Story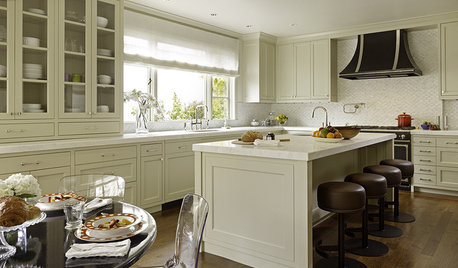
KITCHEN DESIGNNeed More Kitchen Storage? Consider Hutch-Style Cabinets
Extend your upper cabinets right down to the countertop for more dish or pantry storage
Full StorySponsored
Columbus Area's Luxury Design Build Firm | 17x Best of Houzz Winner!



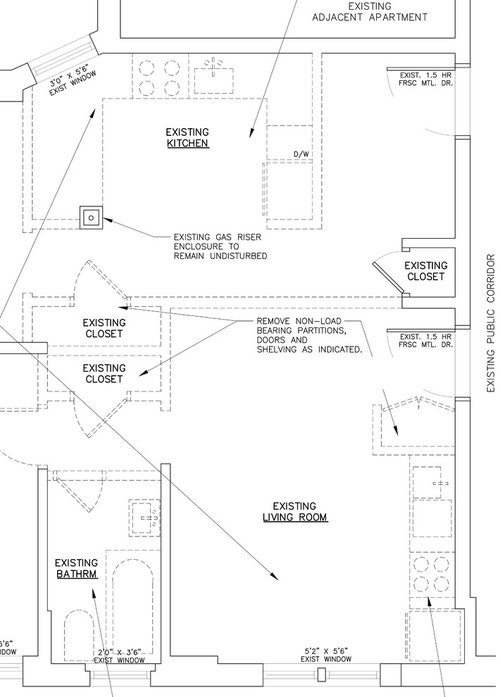


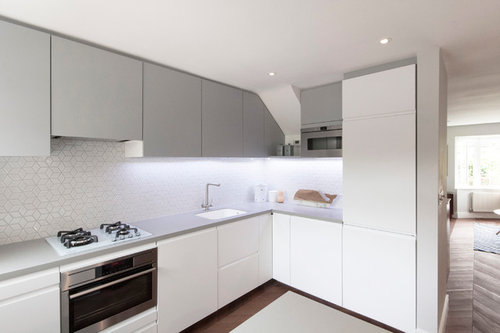

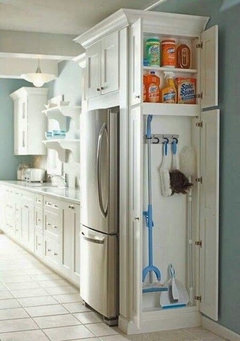













MarkJames & Co