Thoughts on kitchen layout for small NYC apartment.
Steven Steinberg
6 years ago
Featured Answer
Sort by:Oldest
Comments (41)
jmarino19
6 years agoRelated Discussions
Thoughts on this small kitchen layout?
Comments (9)can the back of the fridge wall be removed? that must be the alignment of the whole wall which I see you've taken partially out to push the peninsula run furthur over. but what you are left with is going to feel and look even worse because you "half improved" your layout. so remove fridge from there,put it where range is....place range up where dishwasher is,to the right of window. Place sink over on peninsula and make peninsula longer now without fridge/remaining wall in lower area. Basically a wider galley except the right side is a peninsula if that's the concept you want[the seating will be more substantial].Omit the wrap around up at the window-better to have each side with drawers you can access up at the top positions. Not totally clear exactly what you were talking about with wall removals/etc-maybe show that and the adjacent rooms in basic outline. Do you have any other layouts you were trying,like an L with island? this seems not the best,[yet] because it's half a U kitchen/kind of a peninsula,but not really big enough/and still reminiscent of the galley down at lower part. Do more surgery on your space!...See MoreSmall kitchen layout thoughts?
Comments (16)I have to agree with rhome410. I like pocket doors and I will make very sure that they are good ones. You can't see it on what I posted but there is an entryway that would be the spot the coats go. The is also storage under the stairs and there will be storage in the benches in the dining room, under some built in seating in the living room and bookshelves in the wall behind the sofa in the living room. igloochic - the pantry is that big because we will use a pantry that big, also the plan is to use it not just for food storage but also the broom closet and such. bmropanic - I haven't tried trading the two but I the kitchen would end up a bit cramped since it would be occupying a smaller L than before. I am not sure where the dishes will be stored. I will have to think about that. The laundry is in the bathroom already (stack W/D in the corner). We won't be having a basement because our building site is almost perfectly flat but we do plan on having a separate root cellar. napagirl - that fridge will most likely be a normal depth fridge unless we end up with solar power then it will be a wider counter depth sunfrost....See MoreTear apart my small kitchen layout
Comments (18)I would make sure there is a filler piece (not sure if that's what it is actually called) on either side of the refrigerator, rather than just having the tall cabinet on the one side butt right up against the refrigerator. It looks more symmetrical to have an even "box" around the fridge, IMHO. I'd also bump the box out a bit so that the granite overhang on the one side has something to bump up against. It also allows the fridge to be recessed in a bit more so that sides of the fridge don't stick out even a little bit. Jakuvall, I see your point about the increased functionality of the recessed corner sink, but like GauchoGordo, I'd feel claustrophobic tucked back in there! If I were the OP, I'd want my sink out of the corner and under the window. I don't really mind the look of a corner sink, but to be doing dishes and staring into that corner, plus having that upper cabinet in my face ... I wouldn't like it very much. Washing dishes is therapeutic for me, but probably because I can stare out the window while I'm doing them. I also agree with KathyNY76 that the "all drawers for lowers" does not work for all applications, especially in smaller kitchens. Think about what YOU will be storing in those cabinets and get what works for your situation. The last thing I wanted in my kitchen was a bunch of narrow drawer banks!...See MoreNYC kitchen layout help needed!
Comments (26)I imagine the noise/exposure of the street-facing windows and the room closest to the building entrance is not ideal no matter what rooms you put on the street side. Even if it were your living room, it's no fun living in a fishbowl and hearing people coming in and out. I would suggest investigating what can be done to improve the quiet and the privacy. Since you're going to have the whole place torn apart anyway, now is definitely the time. Measures like putting an extra layer of drywall (and maybe green glue?) against the wall shared with entrance could help. If I could go back to before our remodel, I'd invest in heftier insulation too. In our remodel, we did a lot of efforts at sound proofing with drywall and green glue. We know that the previous owner of our apartment purchased headphones for our next door neighbor to wear while watching TV at night because the previous owner could hear the neighbor's TV while trying to sleep. Because we had that warning, during our gut remodel, we added drywall and green glue in the study bays (there wasn't room to just put a second layer of drywall on the surface of the wall) of the wall between our apartment and the neighbor's and literally have never heard anything ever from that apartment. We were also required for fire safety to have a double layer of drywall between our kitchen and the wall it shares with the building's stairwell, and we've never heard anybody coming up and down the stairs either. I am sorry now we didn't think to double up the drywall for the wall shared with the hallway on our floor -- we do hear our neighbors there all the time. We also put extra drywall on the street side walls, but we haven't changed the windows yet to be more sound proof, so effectively our sound proof wall has a lot of holes in it. :D I hope the wall work will pay off once we switch out the windows for ones that are double or triple paned. Replacing windows to be double paned and/or adding one-way mirrored tint could also help. Our HOA allows you to change the windows to be whatever you want as long as they still look the same (size, shape, muntin color/layout, etc.) afterwards, so your coop might be fine with it? I walked past a first floor apartment the other day that had mirrored film on their huge windows, and even though I walked up to the window and put my nose one inch away from the glass, I still couldn't see in. It was very impressive! I don't know what effect that has on the light quality inside, though. I also hear the tint stops working at night (when it's dark out and light in), but I imagine you'd have your window coverings closed at night anyway. There may be lots of different kinds of tinting options too. I haven't had to look in to this as much I looked in to sound proofing....See MoreSteven Steinberg
6 years agoSteven Steinberg
6 years agoRachiele Custom Sinks
6 years agolast modified: 6 years agosena01
6 years agoSteven Steinberg
6 years agolast modified: 6 years agoSteven Steinberg
6 years agocluelessincolorado
6 years agoSteven Steinberg
6 years agolast modified: 6 years agoSteven Steinberg
6 years agocluelessincolorado
6 years agolast modified: 6 years agocluelessincolorado
6 years agoJanie Gibbs-BRING SOPHIE BACK
6 years agoSteven Steinberg
6 years agoSteven Steinberg
6 years agocpartist
6 years agocluelessincolorado
6 years agolast modified: 6 years agoSteven Steinberg
6 years agolast modified: 6 years agoeam44
6 years agolast modified: 6 years agocpartist
6 years agocpartist
6 years agosena01
6 years agoSteven Steinberg
6 years agoSteven Steinberg
6 years agosena01
6 years agoKathryn P
6 years agoSteven Steinberg
6 years agoSteven Steinberg
6 years agocpartist
6 years agodan1888
6 years agosena01
6 years ago
Related Stories

KITCHEN DESIGNKitchen of the Week: Small, Creatively Used Kitchen
A food blogger whips up recipes out of a tiny Oklahoma kitchen — and sometimes spills over to the dining room table
Full Story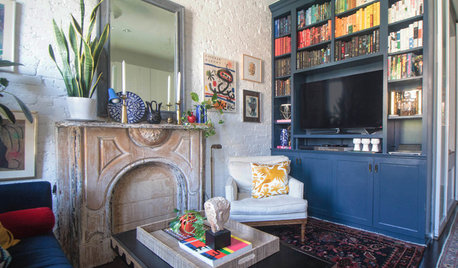
HOUZZ TOURSMy Houzz: Chic Updates to a 350-Square-Foot NYC Apartment
Thoughtful planning maximizes space and adds vintage modern character to a couple’s compact home
Full Story
KITCHEN DESIGNKitchen Design Fix: How to Fit an Island Into a Small Kitchen
Maximize your cooking prep area and storage even if your kitchen isn't huge with an island sized and styled to fit
Full Story
KITCHEN DESIGNKitchen Layouts: Ideas for U-Shaped Kitchens
U-shaped kitchens are great for cooks and guests. Is this one for you?
Full Story
HOUZZ TOURSMy Houzz: Fresh Color and a Smart Layout for a New York Apartment
A flowing floor plan, roomy sofa and book nook-guest room make this designer’s Hell’s Kitchen home an ideal place to entertain
Full Story
SMALL KITCHENSSmaller Appliances and a New Layout Open Up an 80-Square-Foot Kitchen
Scandinavian style also helps keep things light, bright and airy in this compact space in New York City
Full Story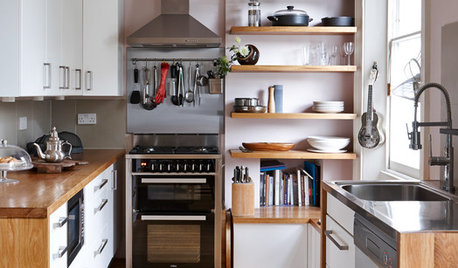
SMALL KITCHENSHouzz Call: Show Us Your Clever Small Kitchen
Have storage ideas? Layout advice? Post pictures of your space and share advice for making a small kitchen work well
Full Story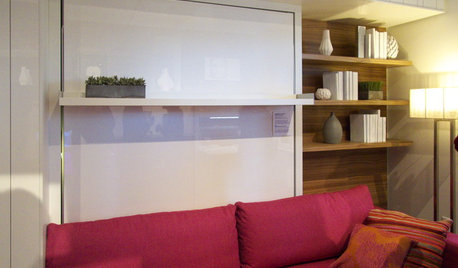
SMALL HOMESMaking Room: Discover New Models for Tiny NYC Apartments
Explore a New York exhibition of small-space design proposals that rethink current ideas about housing
Full Story
COLORFUL HOMESMy Houzz: Patterns and Collections at Play in an NYC Apartment
A professional organizer adds bright bursts of color to her 775-square-foot live-work home
Full Story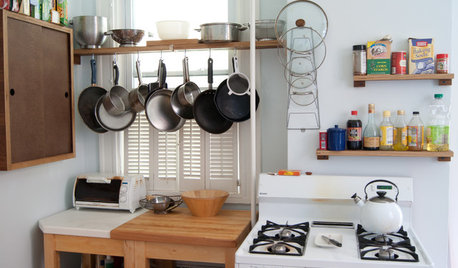
SMALL KITCHENSSmall Living 101: Smart Space Savers for Your Kitchen Walls
Get organized with hooks, baskets and more to maximize your storage
Full Story






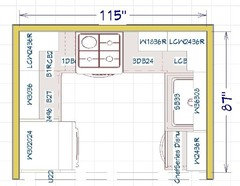
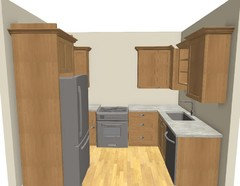


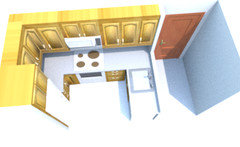
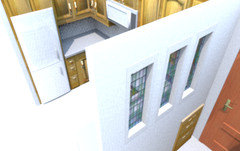


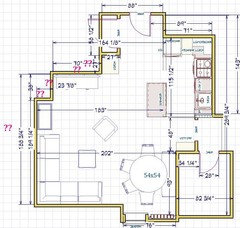








cawaps