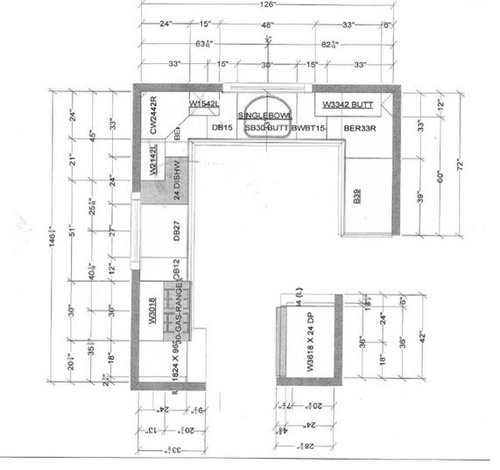Thoughts on this small kitchen layout?
cwalen
11 years ago
Related Stories

BEFORE AND AFTERSSmall Kitchen Gets a Fresher Look and Better Function
A Minnesota family’s kitchen goes from dark and cramped to bright and warm, with good flow and lots of storage
Full Story
SMALL HOMESHouzz Tour: Thoughtful Design Works Its Magic in a Narrow London Home
Determination and small-space design maneuvers create a bright three-story home in London
Full Story
HOUZZ TOURSMy Houzz: Fresh Color and a Smart Layout for a New York Apartment
A flowing floor plan, roomy sofa and book nook-guest room make this designer’s Hell’s Kitchen home an ideal place to entertain
Full Story
KITCHEN DESIGNSingle-Wall Galley Kitchens Catch the 'I'
I-shape kitchen layouts take a streamlined, flexible approach and can be easy on the wallet too
Full Story
KITCHEN DESIGNKitchen Layouts: A Vote for the Good Old Galley
Less popular now, the galley kitchen is still a great layout for cooking
Full Story
KITCHEN DESIGNDetermine the Right Appliance Layout for Your Kitchen
Kitchen work triangle got you running around in circles? Boiling over about where to put the range? This guide is for you
Full Story
KITCHEN DESIGNKitchen Layouts: Island or a Peninsula?
Attached to one wall, a peninsula is a great option for smaller kitchens
Full Story
KITCHEN DESIGNKitchen of the Week: Barn Wood and a Better Layout in an 1800s Georgian
A detailed renovation creates a rustic and warm Pennsylvania kitchen with personality and great flow
Full Story
KITCHEN DESIGNKitchen Layouts: Ideas for U-Shaped Kitchens
U-shaped kitchens are great for cooks and guests. Is this one for you?
Full Story
MODERN ARCHITECTUREThe Case for the Midcentury Modern Kitchen Layout
Before blowing out walls and moving cabinets, consider enhancing the original footprint for style and savings
Full Story







palimpsest
remodelfla
Related Discussions
kitchen layout thoughts with layout pic
Q
Small kitchen layout thoughts?
Q
Kitchen Layout -- Let us know your thoughts!
Q
Thoughts on layout of remodeled kitchen
Q
herbflavor
cwalenOriginal Author
cwalenOriginal Author
herbflavor
debrak_2008
ginny20
detroit_burb