Kitchen Layout -- Let us know your thoughts!
oboehack
15 years ago
Related Stories
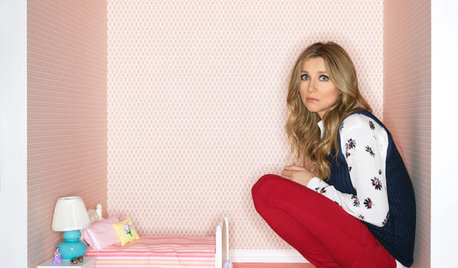
LIFETell Us: Do You Know How to Live With Your Parents?
If you've tried multigenerational living under one roof, we'd love to hear the details
Full Story
BATHROOM DESIGNRoom of the Day: New Layout, More Light Let Master Bathroom Breathe
A clever rearrangement, a new skylight and some borrowed space make all the difference in this room
Full Story
KITCHEN SINKSEverything You Need to Know About Farmhouse Sinks
They’re charming, homey, durable, elegant, functional and nostalgic. Those are just a few of the reasons they’re so popular
Full Story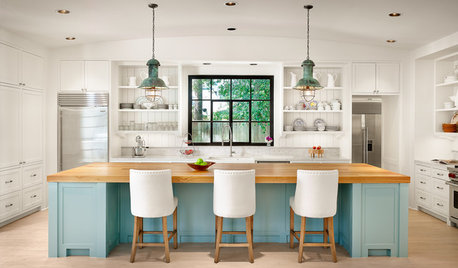
MOST POPULARHouzz TV: Let’s Go Island Hopping
Sit back and enjoy a little design daydreaming: 89 kitchen islands, with at least one for every style
Full Story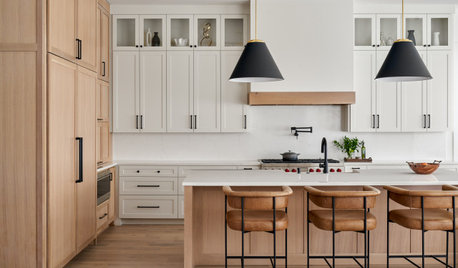
KITCHEN DESIGNStash It All: Know the 3 Zones of Kitchen Storage
Organize storage space around your kitchen’s main activities for easier cooking and flow
Full Story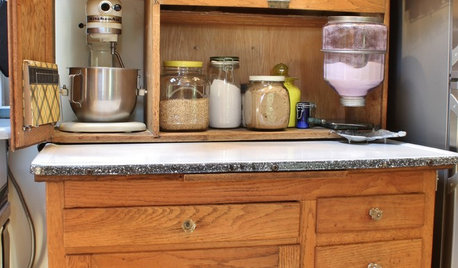
ANTIQUESMust-Know Furniture: The Hoosier Cabinet
This freestanding cabinet handled all the kitchen bustle in the early 20th century, earning it the motto ‘Hoosier saves steps’
Full Story
KITCHEN DESIGNWhat to Know About Using Reclaimed Wood in the Kitchen
One-of-a-kind lumber warms a room and adds age and interest
Full Story
FUN HOUZZHouzz Call: Tell Us About Your Dream House
Let your home fantasy loose — the sky's the limit, and we want to hear all about it
Full Story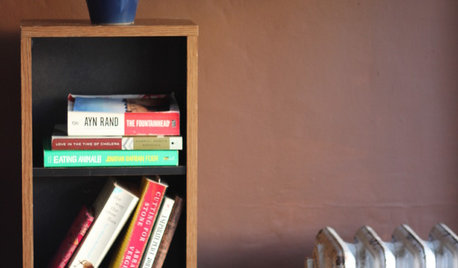
LIFEHouzz Call: Show Us the Home Quirks You Love
Are your home's onetime 'flaws' now draws? Let us know what the attraction is
Full Story
WORKING WITH PROSWhat to Know About Working With a Custom Cabinetmaker
Learn the benefits of going custom, along with possible projects, cabinetmakers’ pricing structures and more
Full Story



laxsupermom
bmorepanic
Related Discussions
Mississippi/Louisiana Gardeners, let us know you're ok.
Q
I'd Love your thoughts on these layout ideas? At a standstill!
Q
Revised Layout - please take a look and let me know your thoughts
Q
New kitchen layout - your thoughts?
Q
rhome410
oboehackOriginal Author
oboehackOriginal Author
rhome410
oboehackOriginal Author
rhome410
oboehackOriginal Author
rhome410
oboehackOriginal Author
rhome410
oboehackOriginal Author
rhome410
bmorepanic
oboehackOriginal Author
rhome410
oboehackOriginal Author