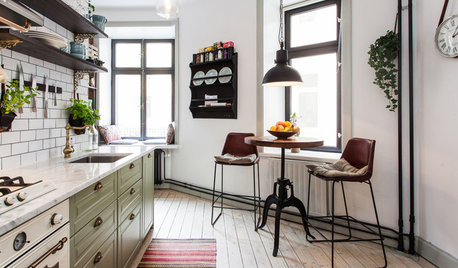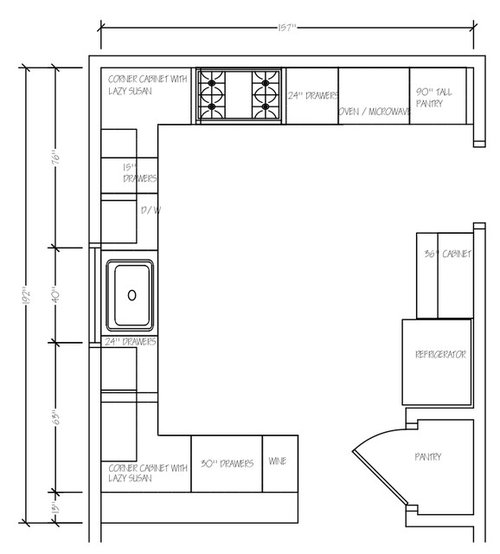Kitchen Layout Critique Request
Lisa
8 years ago
Featured Answer
Sort by:Oldest
Comments (10)
mama goose_gw zn6OH
8 years agoRelated Discussions
Kitchen layout critique
Comments (16)Stacy, If you're going back to the drawing board, try a layout (among other variations) that follows how your food as it flows through the kitchen. (Sorry to be boringly posting my familiar theme, again!) Where does it come in the kitchen? Where is it stored -pantry, fridge cupboards? Then imagine a path that extends from the storage to prep > Have prep sink nearby or on the direct pathway to prep area (to wash those veggies or add water to the frozen peas or wash your own hands after handling the food). Many people find trash is most important here rather than at dish-scraping point near DW. HAving two trashes is OK, as well Cooking point (with at least one oven right under the hood to capture smoke and smell from roasted or broiled meat) > Handy storage near stove area for those items that are dished into directly from stove. Could be individual plates, or platters, depending on your style of everyday service (no need for all dishes here, just whatever pieces the food is usually put in or on before it goes to the table). It's better to have to walk into the the pantry to fetch a rarely-used pot/pan, than to have to walk to get the dishes you plunk the food on at every meal. > Path to food eating area > Path back to main clean-up point (with DW, trash if desired, obviously sink, etc.) This should be away from pathway between food storage and cooking/prep. It's good if there's dish storage nearby for easy of emptying DW. But don't store serving pieces (plates or platters) here if it means you have to walk away from cooking to retrieve them. Instead take those steps to their storage place at the (calmer, less critical???) point when you're just putting things away. When the food is done, the service dishes should be immediately at hand. For the accessory zone of a separate baking area, do a version of this same planning. Figure where to put your eating area after you've worked out your cooking flow plan. After all, it's a kitchen not a dining room, right? Think food flow, first, then populate an efficient plan with all the goodies you see in kitchen-porn pictures. If you start with all the goodies then you'll end up designing around them and that subordinates the work flow to the stuff arrrangement, if you see what I mean. You will still have pretty, but pretty based on efficiency, not a list of wanna-haves. Less angst, too, because less chance you have to give up on something your heart is really ,set on, or worse pivot the whole function of the kitchen around a feature that drives the design without making it easier, or more pleasant, to get your family fed a thousand times every year. Also no kitchen design is ever completely perfect, from the efficicency point of view, but don't give up until you've wrung every morsel of ease-of-use out of whatever spatial constraints you have. I think some of the biggest gains come in repeatedly tweaking the plan even after you've got the basic outline of the zones. The little changes you work out now while you can still make small alterations will lessen the regrets later. Even after you've got the bones, try things like walking through your most-common meal preps: draw the paths you'd take on your proposed plan. Think about where the other people will fetch up. Make cardboard boxes the size of your drawer interiors and stow your stuff (or try to!). Forget storing "likes with likes", store stuff according to where you use it first, feel free to break up sets. It doesn't usually cost any more to work the kinks out at this stage, so you can be as lavish with your thought and consideration as the most expensive custom kitchen ever created. Have fun, L....See Morekitchen layout critique
Comments (47)Definitely measure out your pots/pans/lids to get an idea of how much space you really need. I have 1 large and 2 medium-sized Dutch ovens, 4 pots of varying sizes, a steamer insert and a double-boiler insert, 4 frying pans (from large to small sizes) and a griddle in a 30" cabinet. Lids go in the drawer at the bottom of the range. Plus a few pieces of my larger Tupperware-type items. Of course, your cookware may nest differently and you may have more or less items, so measuring is important. If a few of my lesser used items didn't fit there, I would keep them elsewhere. I think it's really only necessary to have your most used items right at hand....See MoreRequesting a layout critique for open Great Room.
Comments (10)Could you please post a full-floor layout? It will give us a better idea of the flow of the floor as well as a better idea of how the Kitchen, DR, & LR relate to the rest of the house. What about windows? I don't see any on your second layout. Are you changing windows in the existing space? If not, are you willing to consider it? It would be very helpful to see where they are now - and that includes measurements. The following Kitchen Design FAQs may be helpful for understanding comments that may be coming your way shortly. Please read the "Layout Help" FAQ - it will explain about posting a measured layout (with all measurements) and the full-floor layout. I do think you stated your goals pretty well already. Layout Help: How do I ask for Layout Help and what information should I include? http://ths.gardenweb.com/discussions/2767033/how-do-i-ask-for-layout-help-and-what-information-should-i-include . Kitchen Design FAQs: Kitchen work zones, what are they? http://ths.gardenweb.com/discussions/2767031/kitchen-work-zones-what-are-they Aisle widths, walkways, seating overhangs, work and landing space, and others http://ths.gardenweb.com/discussions/2767035/aisle-widths-walkways-seating-overhangs-work-and-landing-space-an How do I plan for storage? Types of Storage? What to Store Where? http://ths.gardenweb.com/discussions/2767036/how-do-i-plan-for-storage-types-of-storage-what-to-store-where . Ice. Water. Stone. Fire (Looking for layout help? Memorize this first) http://ths.gardenweb.com/discussions/2699918/looking-for-layout-help-memorize-this-first...See MoreKitchen Design Critique Requested
Comments (9)you can leave 12-15 in counter left of range to expand the counter between range and fridge a bit. you can use single sink to give some overhang or another drawer stack at right of sink/ you can reduce the 53 aisle to 45 inches for 2/3 of the distance... then the last 1/3 distance approx, give a jog so you have the 30 inches maintained by the arrow by the staircase corner....53 in aisle the whole length is generous but not overly so..if you want to leave the straight run thats not any harm......you just have a few options..... Instead of the full 113 inches of pantry behind .....try splitting it up and insert some casual high situation like this for a couple stools . You dont want the stools on island but do you need the full 113 in of cabinetry against the wall? hybrid/mixed use might be cool. 48-50 in of this for a stool or two then finish up the 113 in with the cabinetry you envision. A high up lift cab can be placed above this ledge w the couple stools if you want more storage. answer about your question ?reasonable? the issue would be the fact the breakfast bar does not get used. You have space.... I would be keen to ditch the bar probably not try a peninsula its kind of the same thing all over again. Keep working with the long dimension you have with these runs . I like something right down the middle .....good counters/pendant lights as described.....etc.... .question is eeking out a bit of seating which I thought would be great but you have to decide that for yourself....See MoreLisa
8 years agolast modified: 8 years agofunkycamper
8 years agoAnnKH
8 years agoLisa
8 years agofunkycamper
8 years agoLisa
8 years agoStan B
8 years agofunkycamper
8 years ago
Related Stories

KITCHEN OF THE WEEKKitchen of the Week: An Awkward Layout Makes Way for Modern Living
An improved plan and a fresh new look update this family kitchen for daily life and entertaining
Full Story
HOUZZ TOURSHouzz Tour: Pros Solve a Head-Scratching Layout in Boulder
A haphazardly planned and built 1905 Colorado home gets a major overhaul to gain more bedrooms, bathrooms and a chef's dream kitchen
Full Story
KITCHEN OF THE WEEKKitchen of the Week: A Minty Green Blast of Nostalgia
This remodeled kitchen in Chicago gets a retro look and a new layout, appliances and cabinets
Full Story
KITCHEN LAYOUTSHow to Plan the Perfect U-Shaped Kitchen
Get the most out of this flexible layout, which works for many room shapes and sizes
Full Story
HOMES AROUND THE WORLDThe Kitchen of Tomorrow Is Already Here
A new Houzz survey reveals global kitchen trends with staying power
Full Story
KITCHEN DESIGNKitchen Banquettes: Explaining the Buffet of Options
We dish up info on all your choices — shapes, materials, storage types — so you can choose the banquette that suits your kitchen best
Full Story
KITCHEN DESIGNNew This Week: 2 Ways to Rethink Kitchen Seating
Tables on wheels and compact built-ins could be just the solutions for you
Full Story
KITCHEN DESIGNFind Your Dining Style: 9 Strategies for Eat-In Kitchens
What kind of seating do you request at a restaurant? It may hold the key to setting up your kitchen table
Full Story
KITCHEN DESIGN10 Tips for Planning a Galley Kitchen
Follow these guidelines to make your galley kitchen layout work better for you
Full Story
KITCHEN DESIGNNew This Week: 4 Kitchens That Embrace Openness and Raw Materials
Exposed shelves, open floor plans and simple materials make these kitchens light and airy
Full Story









mama goose_gw zn6OH