Kitchen Design Critique Requested
paul_saadetian
2 years ago
Featured Answer
Sort by:Oldest
Comments (9)
paul_saadetian
2 years agoRelated Discussions
Critiques requested for my pencil drawn plans, please!
Comments (9)@pps7, Thank you so much for taking the time to respond! I think the thing I love most about your response is that several of the issues you've raised I've already been struggling with myself.....so I guess that means I've really become educated on proper house design! (At least designs that meet THS's member's standards.) Or I've been spending WAY too much time on this website! :) Built-ins vs. windows- you're right, I'd much rather have windows there, but I have that old "where-to-put-the-AV-peripherals" issue. The TV will hang above the mantle. (FP will be wood burning.) So I'm not sure how to include the extras without at least one built-in. I also thought about maybe rotating the layout of the room a little bit to put the FP in the corner where the screen porch meets the room, but I'm not sure if I would like that set up over the years. Any suggestions would be appreciated! Dutch door- I'll be honest here- I only have the dutch door there because I'm really in love with them and I needed to find a place to put one! haha And the most logical place to put the dutch door was from the kitchen in to the Family Center (that's my current name for the laundry/mud/craft, etc room.) We think it really adds to the farmhouse feel. If anyone sees a reason why we should definitely not include it, please let me know! The front door sight line: I also don't have an easy fix for this. The exterior of the house will have the symmetrical windows typical of a farmhouse/colonial facade. (See pics below.) If I move the front door over, the symmetry is thrown off. I thought about putting in a double front door, with only the door on the guest's left side opening, but I assume that will increase costs dramatically. How important is my lopsided sight line to the overall feel of the house? I definitely want my home to have a welcoming, "right" feeling. If putting in a double door (or some other fix) is needed, I'll do it. Kitchen layout- funny you mentioned moving the refrigerator there....because that's where it was to begin with! :) After staring at the kitchen for a couple of weeks, I decided that, according to THS standards, having the fridge on that wall was too far from the sink, so I moved it over next to the sink. I'll admit, I felt a little dismayed, because I like the original layout, and I didn't like losing the counter space. I'll definitely have the kitchen forum take a look and hopefully they'll give me some feedback. Here are some inspiration pics: The outside is currently being inspired by these two pictures: [[(https://www.houzz.com/photos/2002-showcase-traditional-exterior-new-york-phvw-vp~66627) [traditional exterior design[(https://www.houzz.com/photos/traditional-exterior-home-ideas-phbr1-bp~t_736~s_2107) by other metros Witt Construction Kitchen inspiration pic- do you think a dutch door would add to the farmhouse feel? [[(https://www.houzz.com/photos/macgibbon-kitchen-1-traditional-kitchen-dc-metro-phvw-vp~193091) [traditional kitchen design[(https://www.houzz.com/photos/traditional-kitchen-ideas-phbr1-bp~t_709~s_2107) by dc metro kitchen and bath Cameo Kitchens, Inc....See MoreRaison d'etre & a request for a kitchen plan critique
Comments (43)Here's my two cents for a similar kitchen layout remodel in Eastern MA (also land of too much snow this year!). Our dimensions are slightly different but we had same discussions about swapping cooktop and fridge, prep space etc. Our final layout is similar to your latest plan but we're getting a bigger window installed with sink centered underneath and dishwasher to the left. We'll have our wall/speed micro ovens to the right of the cooktop. Fridge on the short wall with tall pull out cabinetry to the left where you have a doorway. I've been using our island as primary prep (without an add'l prep sink) and the pull-out trash will be relocated to the island to keep the mess contained there. That gives a decent triangle from sink to prep to cooktop. My only small worry is water drips over wood floors, but figure a runner will negate some of that. For me prepping under a window isn't a priority since who's looking straight ahead to a view when handling a knife--not me--and daylight isn't all that by the time I'm prepping dinners. I like the big expanse of the island so I can interact and prep with DH/guests and then any dirty stuff not dealt with immediately can "hide" in the sink and have the island clear for drinks, appetizers, buffet serving etc....See MoreRequesting a layout critique for open Great Room.
Comments (10)Could you please post a full-floor layout? It will give us a better idea of the flow of the floor as well as a better idea of how the Kitchen, DR, & LR relate to the rest of the house. What about windows? I don't see any on your second layout. Are you changing windows in the existing space? If not, are you willing to consider it? It would be very helpful to see where they are now - and that includes measurements. The following Kitchen Design FAQs may be helpful for understanding comments that may be coming your way shortly. Please read the "Layout Help" FAQ - it will explain about posting a measured layout (with all measurements) and the full-floor layout. I do think you stated your goals pretty well already. Layout Help: How do I ask for Layout Help and what information should I include? http://ths.gardenweb.com/discussions/2767033/how-do-i-ask-for-layout-help-and-what-information-should-i-include . Kitchen Design FAQs: Kitchen work zones, what are they? http://ths.gardenweb.com/discussions/2767031/kitchen-work-zones-what-are-they Aisle widths, walkways, seating overhangs, work and landing space, and others http://ths.gardenweb.com/discussions/2767035/aisle-widths-walkways-seating-overhangs-work-and-landing-space-an How do I plan for storage? Types of Storage? What to Store Where? http://ths.gardenweb.com/discussions/2767036/how-do-i-plan-for-storage-types-of-storage-what-to-store-where . Ice. Water. Stone. Fire (Looking for layout help? Memorize this first) http://ths.gardenweb.com/discussions/2699918/looking-for-layout-help-memorize-this-first...See MoreKitchen Layout Critique Request
Comments (10)I'm pretty sure Sektion makes sink cabinets with drawers designed specifically for garbage underneath. If you're handy, they could be modified, if needed, for your RO. Personally, I've never had a kitchen big enough where I've been willing to give up a lower cabinet for garbage. I've always kept it under the sink. Instead of a drawer, I use a garbage container installed inside the door. It's handy and removable when you need access to plumbing, etc. Regarding your DW placement. I would do anything to keep the DW out of the prep area. Almost anything but sacrifice a goat at midnight to Satan. I have that situation now and if my world's slowest remodel ever progresses, it will be moved outta there. It's the biggest irritation in my kitchen and one of my main motivations for the remodel. If I'm prepping to the right of the DW, next to range, and DH is loading/unloading the DW, and I need to use the sink. Grrrr! Sure, he closes the DW and steps aside but I usually need to do this several times during prepping and the time wasted adds up and the aggravation builds. I've tweaked your proposed layout below only to illustrate what the kitchen in my previous home looked like regarding the DW. Yeah, I stood in that teensy area with the red spot. I doubt it was even a full 12" wide. Narrower than you or Mama G I would stand there to put the items away that went in the poorly drawn upper corner cabinet. Then, because the fridge blocked exiting, I would close the DW and exit, then re-open the DW to put the other items away that were stored in other parts of the kitchen. It was tight but not a big deal and I would take that set-up any day of the week over having the DW in the prep area. Oh, I also would not go with a sink smaller than 30". I would rather make that red spot area to stand smaller than lose those inches in the sink. 30" is wide enough, just barely, for someone to do some prepping on one side while someone else does a bit of clean-up on the other side. I doubt you would be able to share a 27" sink. Of course, we're all different. You really need to think through which situation would work best for you. I wish I were creative enough to come up with a sink/DW placement superior to either option but I'm not clever enough to do that within your placement restrictions....See Moreemilyam819
2 years agoherbflavor
2 years agoherbflavor
2 years agopaul_saadetian
2 years agoherbflavor
2 years agolast modified: 2 years agopaul_saadetian
2 years ago
Related Stories

KITCHEN DESIGN11 Must-Haves in a Designer’s Dream Kitchen
Custom cabinets, a slab backsplash, drawer dishwashers — what’s on your wish list?
Full Story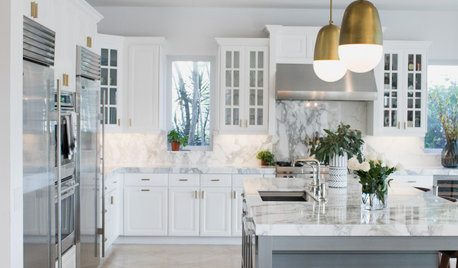
KITCHEN DESIGNFresh White Palette Brings Joy to Designer’s Kitchen and Bedroom
In Florida, Krista Watterworth Alterman ditches dark faux-Mediterranean style for bright, glossy whites
Full Story
KITCHEN DESIGNA Designer’s Picks for Kitchen Trends Worth Considering
Fewer upper cabs, cozy seating, ‘smart’ appliances and more — are some of these ideas already on your wish list?
Full Story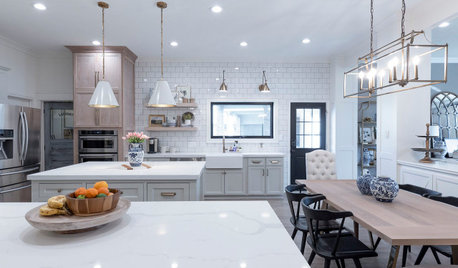
HOUZZ TV LIVETour a Designer’s Beautiful Low-Maintenance Kitchen
In this video, a pro shares the durable materials and other key features that make life easier in her Houston kitchen
Full Story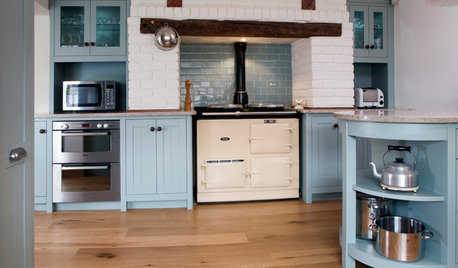
KITCHEN DESIGNDesign Workarounds Update an English Heritage Kitchen
Remodeling restrictions lead to an unconventional layout for a 17th-century kitchen
Full Story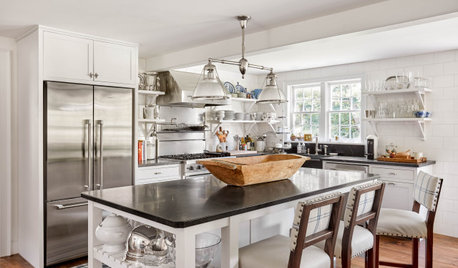
KITCHEN ISLANDSNew This Week: 7 Kitchen Island Designs to Consider
Rethink the shape, function and look of your kitchen island with inspiration from these clever island designs
Full Story
KITCHEN DESIGNNew This Week: 4 Kitchen Design Ideas You Might Not Have Thought Of
A table on wheels? Exterior siding on interior walls? Consider these unique ideas and more from projects recently uploaded to Houzz
Full Story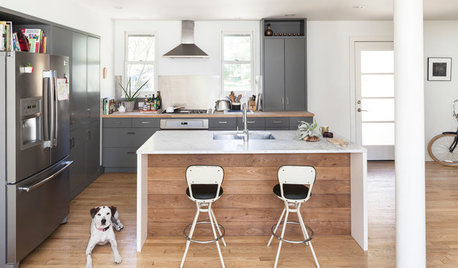
KITCHEN DESIGNNew This Week: 4 Subtle Design Ideas With Big Impact for Your Kitchen
You’ve got the cabinets, countertops and appliances in order. Now look for something to make your space truly stand out
Full Story
KITCHEN DESIGN12 Designer Details for Your Kitchen Cabinets and Island
Take your kitchen to the next level with these special touches
Full Story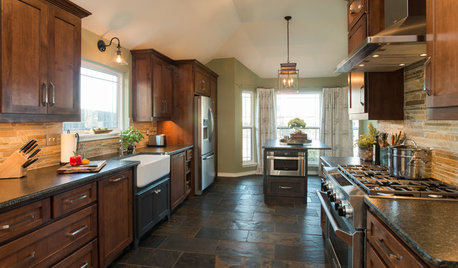
UNIVERSAL DESIGNA Farmhouse-Inspired Kitchen Designed for a Cook
Natural materials, traditional elements and modern updates combine in a stylish and extremely functional kitchen
Full Story


















Hache Haas