kitchen layout critique
feens81
8 years ago
last modified: 8 years ago
Featured Answer
Comments (47)
Meris
8 years agofeens81
8 years agoRelated Discussions
Kitchen layout critique
Comments (16)Stacy, If you're going back to the drawing board, try a layout (among other variations) that follows how your food as it flows through the kitchen. (Sorry to be boringly posting my familiar theme, again!) Where does it come in the kitchen? Where is it stored -pantry, fridge cupboards? Then imagine a path that extends from the storage to prep > Have prep sink nearby or on the direct pathway to prep area (to wash those veggies or add water to the frozen peas or wash your own hands after handling the food). Many people find trash is most important here rather than at dish-scraping point near DW. HAving two trashes is OK, as well Cooking point (with at least one oven right under the hood to capture smoke and smell from roasted or broiled meat) > Handy storage near stove area for those items that are dished into directly from stove. Could be individual plates, or platters, depending on your style of everyday service (no need for all dishes here, just whatever pieces the food is usually put in or on before it goes to the table). It's better to have to walk into the the pantry to fetch a rarely-used pot/pan, than to have to walk to get the dishes you plunk the food on at every meal. > Path to food eating area > Path back to main clean-up point (with DW, trash if desired, obviously sink, etc.) This should be away from pathway between food storage and cooking/prep. It's good if there's dish storage nearby for easy of emptying DW. But don't store serving pieces (plates or platters) here if it means you have to walk away from cooking to retrieve them. Instead take those steps to their storage place at the (calmer, less critical???) point when you're just putting things away. When the food is done, the service dishes should be immediately at hand. For the accessory zone of a separate baking area, do a version of this same planning. Figure where to put your eating area after you've worked out your cooking flow plan. After all, it's a kitchen not a dining room, right? Think food flow, first, then populate an efficient plan with all the goodies you see in kitchen-porn pictures. If you start with all the goodies then you'll end up designing around them and that subordinates the work flow to the stuff arrrangement, if you see what I mean. You will still have pretty, but pretty based on efficiency, not a list of wanna-haves. Less angst, too, because less chance you have to give up on something your heart is really ,set on, or worse pivot the whole function of the kitchen around a feature that drives the design without making it easier, or more pleasant, to get your family fed a thousand times every year. Also no kitchen design is ever completely perfect, from the efficicency point of view, but don't give up until you've wrung every morsel of ease-of-use out of whatever spatial constraints you have. I think some of the biggest gains come in repeatedly tweaking the plan even after you've got the basic outline of the zones. The little changes you work out now while you can still make small alterations will lessen the regrets later. Even after you've got the bones, try things like walking through your most-common meal preps: draw the paths you'd take on your proposed plan. Think about where the other people will fetch up. Make cardboard boxes the size of your drawer interiors and stow your stuff (or try to!). Forget storing "likes with likes", store stuff according to where you use it first, feel free to break up sets. It doesn't usually cost any more to work the kinks out at this stage, so you can be as lavish with your thought and consideration as the most expensive custom kitchen ever created. Have fun, L....See MoreKitchen Layout Critique
Comments (5)I agree w/what everyone else has said... We had a similar situation but instead of following the contour of the bay, we "filled" it in. In our old kitchen, our kitchen table was in the bay; in our new kitchen, our sink, DW, & trash pullout all fit in the bay. (We had to replace the windows with "shorter" windows so they could be counter height.) I do have to comment though that if you're spending all this $$ to redo your kitchen, why not look into making it more functional? You already know it's tight w/the DW in that location, now add the trash pullout and you're in a difficult position (literally!) I strongly advise you to find a way to improve your kitchen rather than just perpetuate the existing problems. Before: After:...See MoreKitchen Layout Critique
Comments (12)The dining table is on the left side of the drawing. The main floor is open concept and you can see the kitchen from the front door (the door is located across from the range). Since it seems that the general feeling is the two cabinets beside the hood vent are awkward we were playing with the idea of having them be glass door cabinets. I did some mock ups of the kitchen without cabinets and the traditional part of me just has a hard time wrapping my head around that sort of 'look'. We decided to go with spice pullouts beside the range to compensate. I was thinking that maybe that would kinda have somewhat of the same effect as open shelving....sorta....or am I totally off the mark. Oh and there are three pull outs in the pantry and the rest are fixed shelving. I took a look at the spice drawer idea and now I want more drawers!!! I thought I wouldn't have a use for top drawers but now I'm hooked. Thankfully I have 5. On another note....are posts beside the fridge visually that important? They are 4 inches wide for each and take up a total of 8 inches of space. We have a regular (not built in) fridge. Not sure if I want to sacrifice the space and the money to get them. And of course....thanks for your input:) Can't wait for the day I get to post reveal pics:)...See MoreKitchen Layout Critique
Comments (1)I actually think your current layout is better than your new layout. Unless you can switch your sink location to your peninsula, the new layout has everything crammed on your exterior wall, which means you don't have sufficient space between your sink and range, and that shared space between them is really too small. Plus, your dishwasher and fridge will open into each other. If you can move your plumbing to your peninsula, you'll end up with a much better layout....See Morefeens81
8 years agomama goose_gw zn6OH
8 years agomabeldingeldine
8 years agofeens81
8 years agolast modified: 8 years agomama goose_gw zn6OH
8 years agolast modified: 8 years agocpartist
8 years agomama goose_gw zn6OH
8 years agolast modified: 8 years agofunkycamper
8 years agofeens81
8 years agofunkycamper
8 years agofunkycamper
8 years agomama goose_gw zn6OH
8 years agolast modified: 8 years agomama goose_gw zn6OH
8 years agomama goose_gw zn6OH
8 years agofunkycamper
8 years agofunkycamper
8 years agosheloveslayouts
8 years agolast modified: 8 years agomama goose_gw zn6OH
8 years agocpartist
8 years agofeens81
8 years agofeens81
8 years agosheloveslayouts
8 years agofeens81
8 years agofeens81
8 years agomama goose_gw zn6OH
8 years agofunkycamper
8 years agofunkycamper
8 years agocpartist
8 years agofeens81
8 years agomama goose_gw zn6OH
8 years agocpartist
8 years agofeens81
8 years agomama goose_gw zn6OH
8 years agolast modified: 8 years agomama goose_gw zn6OH
8 years agolast modified: 8 years agofeens81
8 years agomama goose_gw zn6OH
8 years agolast modified: 8 years agofeens81
8 years agoControlfreakECS
8 years agoControlfreakECS
8 years agofunkycamper
8 years agofeens81
8 years agofunkycamper
8 years agofeens81
8 years agofeens81
8 years agolast modified: 8 years ago
Related Stories

KITCHEN DESIGNKitchen Layouts: A Vote for the Good Old Galley
Less popular now, the galley kitchen is still a great layout for cooking
Full Story
KITCHEN DESIGNDetermine the Right Appliance Layout for Your Kitchen
Kitchen work triangle got you running around in circles? Boiling over about where to put the range? This guide is for you
Full Story
KITCHEN DESIGNKitchen Layouts: Island or a Peninsula?
Attached to one wall, a peninsula is a great option for smaller kitchens
Full Story
KITCHEN DESIGNKitchen Layouts: Ideas for U-Shaped Kitchens
U-shaped kitchens are great for cooks and guests. Is this one for you?
Full Story
MODERN ARCHITECTUREThe Case for the Midcentury Modern Kitchen Layout
Before blowing out walls and moving cabinets, consider enhancing the original footprint for style and savings
Full Story
KITCHEN DESIGNKitchen of the Week: Barn Wood and a Better Layout in an 1800s Georgian
A detailed renovation creates a rustic and warm Pennsylvania kitchen with personality and great flow
Full Story
KITCHEN LAYOUTSThe Pros and Cons of 3 Popular Kitchen Layouts
U-shaped, L-shaped or galley? Find out which is best for you and why
Full Story
KITCHEN DESIGNKitchen of the Week: More Light, Better Layout for a Canadian Victorian
Stripped to the studs, this Toronto kitchen is now brighter and more functional, with a gorgeous wide-open view
Full Story
KITCHEN OF THE WEEKKitchen of the Week: An Awkward Layout Makes Way for Modern Living
An improved plan and a fresh new look update this family kitchen for daily life and entertaining
Full Story
SMALL KITCHENSSmaller Appliances and a New Layout Open Up an 80-Square-Foot Kitchen
Scandinavian style also helps keep things light, bright and airy in this compact space in New York City
Full Story






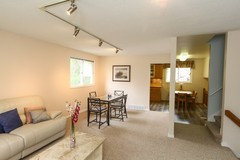
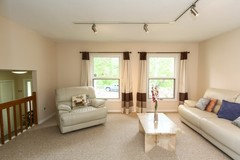
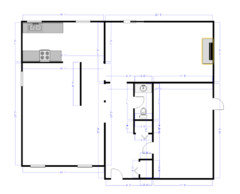


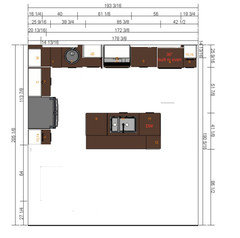


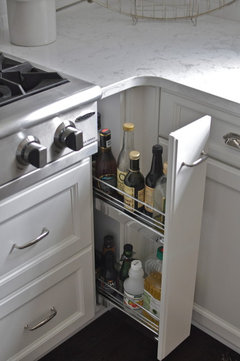
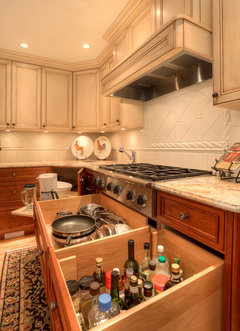
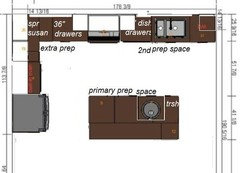
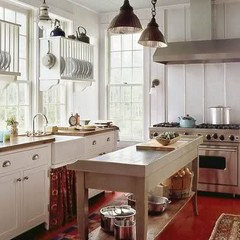
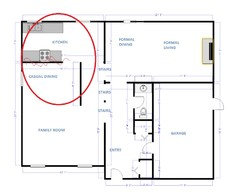

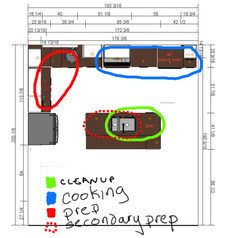
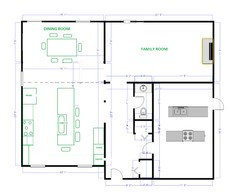
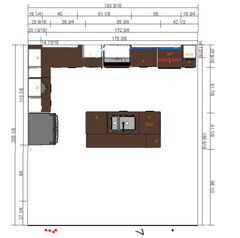

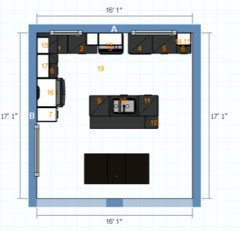

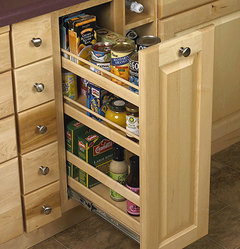




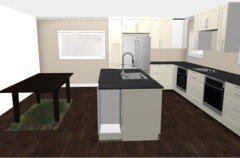
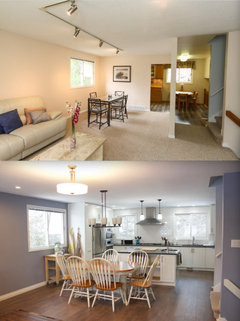




mama goose_gw zn6OH