Layout for a small master bath?
8 years ago
Featured Answer
Sort by:Oldest
Comments (7)
- 8 years ago
Related Discussions
Bath reveal - small contemporary master bath
Comments (19)Spottythecat, the towel bar is Pottery Barn 24" Mercer in chrome. kelwit, I used bullnose in the niche and Schluter for the shower wall edges. If you use the same shower tile I did, then Schluter, bullnose, or even the factory cut sides of the tile are all decent options. I used the factory cut edge for my bench seat and it doesn't really look too different from the bullnose honestly, plus it allowed me to avoid extra grout lines. Here are some closeups of the Schluter trim, niche, and bench for comparison....See MoreFloor Plan Advice/Help - MasterBed too big, MasterBath too small?
Comments (4)To me, the floorpan seems to make sense as it is. You could extend the bath slightly into the bedroom to give you a longer countertop space, about where the wall of bedroom2 runs, but you need to know if that works with your bedroom furniture. You could also slide the shower over to the back part of your closet, accessed from the shorter end, to slide to toilet down and have more countertop. It depends on your priorities....See MoreNeed help on a small addition master bedroom and master bath 19x19
Comments (13)We're adding a slightly larger master suite (20x26) that also includes reconfiguring the original space to create a hallway entrance next to an existing hall bath. Our architect configured the space so that the new master bath abuts the existing hall bath, presumably to minimize the plumbing work etc, as in the 2nd sketch by @er612. She also aligned the new master closet with the existing space which just helps as a sound buffer. The rest of the layout was decided based on views - optimal placement of windows, strategic placement of the bathroom door, having wall space for a TV if you want that....See MoreSmall Master Bath - Layout Question + Banjo Top?
Comments (8)I am looking at same for ideas. Ours is similar to your layout, except toilet is next to shower in a water closet. Our garden shower/tub is same size as your planned shower. We have a linen closet where your toilet is indicated. Is there storage planned in the space? I'm looking at tile for floor and shower, which this task could take forever! I guess you would need to change to a single shower if you wanted to move the toilet to the shower side, but it would give you much more space for vanity, there's a tradeoff on each side. Good luck!...See More- 8 years agolast modified: 8 years ago
- 8 years ago
- 8 years ago
Related Stories

BATHROOM DESIGNRoom of the Day: New Layout, More Light Let Master Bathroom Breathe
A clever rearrangement, a new skylight and some borrowed space make all the difference in this room
Full Story
BEFORE AND AFTERSA Makeover Turns Wasted Space Into a Dream Master Bath
This master suite's layout was a head scratcher until an architect redid the plan with a bathtub, hallway and closet
Full Story
BATHROOM DESIGN9 Big Space-Saving Ideas for Tiny Bathrooms
Look to these layouts and features to fit everything you need in the bath without feeling crammed in
Full Story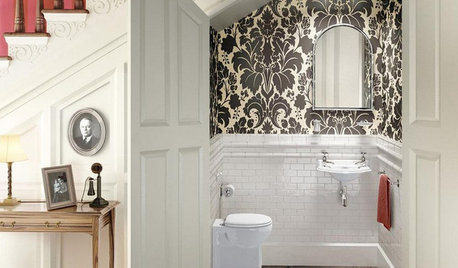
BATHROOM DESIGN8 Clever and Creative Ways With Small Bathrooms
Take the focus off size with a mural, an alternative layout, bold wall coverings and other eye-catching design details
Full Story
BATHROOM WORKBOOKStandard Fixture Dimensions and Measurements for a Primary Bath
Create a luxe bathroom that functions well with these key measurements and layout tips
Full Story
SMALL SPACES11 Design Ideas for Splendid Small Living Rooms
Boost a tiny living room's social skills with an appropriate furniture layout — and the right mind-set
Full Story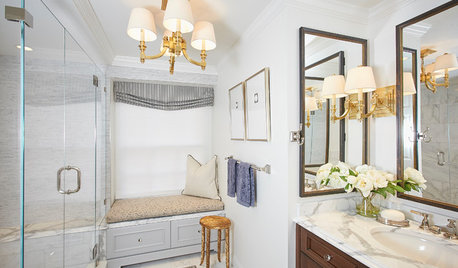
ROOM OF THE DAYRoom of the Day: Small Master Bath Makes an Elegant First Impression
Marble surfaces, a chandelier and a window seat give the conspicuous spot the air of a dressing room
Full Story
SMALL HOMES28 Great Homes Smaller Than 1,000 Square Feet
See how the right layout, furniture and mind-set can lead to comfortable living in any size of home
Full Story
TILEHow to Choose the Right Tile Layout
Brick, stacked, mosaic and more — get to know the most popular tile layouts and see which one is best for your room
Full Story
HOUZZ TOURSHouzz Tour: Pros Solve a Head-Scratching Layout in Boulder
A haphazardly planned and built 1905 Colorado home gets a major overhaul to gain more bedrooms, bathrooms and a chef's dream kitchen
Full Story


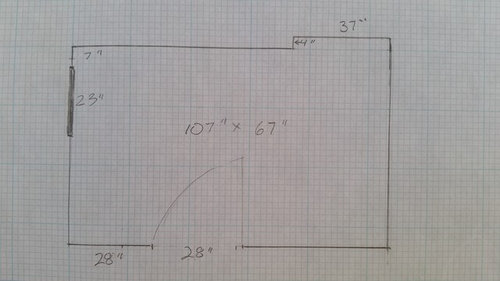
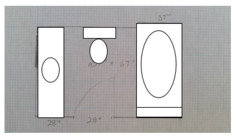
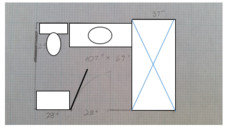
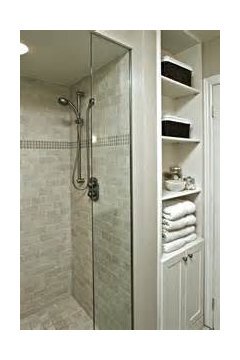
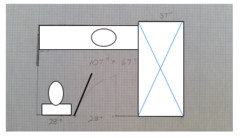

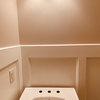
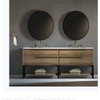
maggieq