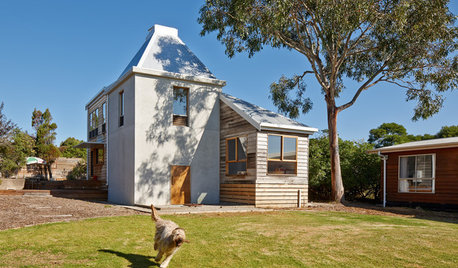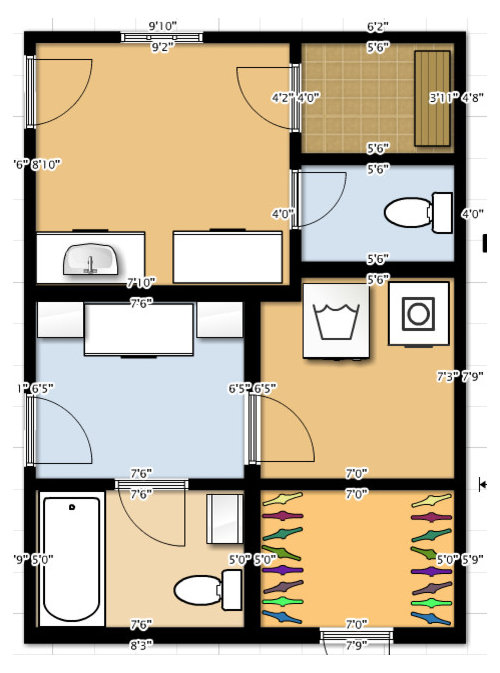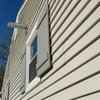Help me choose between these two bath plans
cvw_ky
8 years ago
Related Stories

BATHROOM WORKBOOKStandard Fixture Dimensions and Measurements for a Primary Bath
Create a luxe bathroom that functions well with these key measurements and layout tips
Full Story
BATHROOM DESIGNKey Measurements to Help You Design a Powder Room
Clearances, codes and coordination are critical in small spaces such as a powder room. Here’s what you should know
Full Story
ORGANIZINGDo It for the Kids! A Few Routines Help a Home Run More Smoothly
Not a Naturally Organized person? These tips can help you tackle the onslaught of papers, meals, laundry — and even help you find your keys
Full Story
VACATION HOMESHouzz Tour: Traditional Chicory Kiln Becomes a Retreat for Two
A couple converts the Philip Island, Australia, structure into a vacation home with an unusual open-plan design
Full Story
SMALL SPACESDownsizing Help: Storage Solutions for Small Spaces
Look under, over and inside to find places for everything you need to keep
Full Story
REMODELING GUIDESKey Measurements for a Dream Bedroom
Learn the dimensions that will help your bed, nightstands and other furnishings fit neatly and comfortably in the space
Full Story
LIFE12 House-Hunting Tips to Help You Make the Right Choice
Stay organized and focused on your quest for a new home, to make the search easier and avoid surprises later
Full Story
LIFEDecluttering — How to Get the Help You Need
Don't worry if you can't shed stuff and organize alone; help is at your disposal
Full Story








cpartist
mrspete
Related Discussions
Help me choose between two entry doors!
Q
Help Me Choose Between these Two Dryers! Whirlpool or Oasis??
Q
Please help me choose between these two samples of wood flooring!
Q
Choosing between two wallmount sinks for compact bath
Q
cvw_kyOriginal Author
mrspete
mark_rachel
cvw_kyOriginal Author
mrspete
kudzu9