What "rules" did you break when designing your kitchen? Are you glad?
User
8 years ago
last modified: 8 years ago
Featured Answer
Sort by:Oldest
Comments (49)
somersetlass
8 years agolast modified: 8 years agojpmom
8 years agoRelated Discussions
when do you break the rules?
Comments (13)Oh dear, I'm odd man out here. I would have gone to the third option -- not go through channels, but in person gone to find the boss of the person responsible for the cacophonious testing. We take fire alarms seriously here, and testing for the sake of testing just isn't done during official work hours. However, we do have old-fashioned clomp-down-steps-and-gather-on-the-lawn fire drills on a near-monthly basis, during which time the alarms all perform with earsquealing whoops at 90 decibels until the fire dept comes to turn them off.... that means maybe twenty minutes of non-stop noise from first shriek to blessed silence. Although, talking about disruptive noise, we do have a recurrent problem which is apparently unsolvable (and I'm not about to go to the cause's boss to complain in person). Occasionally, at unexpected instances and for unguessable periods ranging from a couple minutes several times an hour, to one unforgettable morning that near-deafened us for 3 (THREE) solid hours, the wind will hit one or more of the building's corners and shriek, howl, groan, rumble and/or roar. Think of a subway's rumble combined with a jet's takeoff going nonstop for 190 minutes. Now, *that* was a migraine morning....See MoreThe rules. Which one do you break?
Comments (52)"For several years after I first moved in I had bubble wrap on the bedroom windows. In many ways it was an ideal window covering: light filtering but private, cleanable with Windex, perforated at regular intervals for a good fit. And recyclable as a packing material. I haven't been able to sell this idea to anyone else though." After a year and a half in our new house, we still have temporary blinds in the master bath. Another one that has to be breaking rules...I have one counter stool in the kitchen. We don't entertain much and there is only one of us that would be using the stool at any given time (laptop). I decided to buy one, that was really nice, instead of two or four, that were cheap....See MoreAre you glad you replaced your windows?
Comments (18)Stinky-Gardener, when I read your first post I thought, wow, does that ever sound like me! We have the same useless over-sized tub in our master bathroom that was part of an addition in 1989. Back then I thought I had the coolest bathroom going; now I just sigh at all the wasted floor space that acrylic monstrosity takes up. I don't think I've been in it in over two years! My kitchen also has laminate counter tops, mismatched appliance finishes, and inexpensive painted cabinets. But it also has can recessed lights added a few years ago,the warmth of the original 50s v joint paneling, painted a crisp white, and the wooden beam that we added 31 years ago to cover up the place where the kitchen was sawed in two parts when we moved this house to our property. So while I still sometimes dream of a kitchen remodel, if it never happens, I'll be just fine. The windows though, have bugged me for years. Like you, we have to deal with storms, and since we are both getting older, climbing ladders to remove them, clean them and then put them back up just isn't our idea of a fun weekend anymore! Besides, they seemed to only stay clean for a few months. Yesterday I had eight of our windows replaced, and I couldn't be happier with the outcome! We had the 6 over 6 single panes replaced with good quality vinyl double hung windows without grids, and I just love the look! DH and I were discussing tonight how much larger the breakfast room looks since your line of vision is drawn directly outside instead of stopping at the grids or dirty storms. I am so thrilled with how good they look that I am seriously thinking of just going ahead and having the remaining ten windows replaced too. So yes, my new windows do make my heart sing, and are worth every budgeted penny I paid. Once again I'll build up my savings so that I can tackle the bath or kitchen remodel, and while that will cost a lot more than my windows and take longer to save for, I have my beautiful new windows to enjoy during that time....See MoreAre you still glad you did Marble countertops?
Comments (43)clinresga - Olive branch accepted. (I wish riosamba could follow me around at my elbow, speaking gentle interpretations of life's more chaotic vicissitudes. None of us know what preceded a post, none of us know what piece of reality has prompted our current enthusiasms, or whether we should be grateful that someone was able to find any kind of diversion from other things. I wish I could send her a cupcake. Or encourage her to work for the government on international relations.) To the OP: If you love something enough, it's aging makes it more dear, I would think. (I love my husband so his grey hair and the crinkles around his eyes now when he smiles are just charming patina.) If you don't think you are that way with marble, maybe know that ahead of time. Personally, I think marble that has been "broken in" a bit is quite nice, but then, I like the grey in my husband's hair, too. For what it is worth, all the marble in Italy is quite etched (from not-such-nice ph in rain); no one seems to think it diminishes it. Maybe marble should look a little "loved" (maybe not to the point of the Velveteen Rabbit, but loved just the same) and it still retains (or even enhances) the essence that is marble's attraction? I live in a very historic town and I rather prefer the truly old brick homes - even the ones with patched areas where the bricks don't quite match and mismatched mortar (because repairs were made over the last couple centuries) - to the shiny, spangly ones that are going up by the river. I tell you this so you know where I am coming from regarding things that are no longer looking new, and you can decide whether you want to take credence from someone with such views. (Our flat has a good number of "quirks" erected 250 years ago, which I find to be things to love, but my sister thinks are irredeemable flaws and we should have bought something less "weird" and new. It is good and appropriate that she lives in a brand new build; I think it feels hollow.)...See MoreUser
8 years agollucy
8 years agobanana suit
8 years agolharpie
8 years agoJillius
8 years agolast modified: 8 years agonosoccermom
8 years agodesignsaavy
8 years agomalabacat
8 years agoWendy
8 years agoCarrie B
8 years agolast modified: 8 years agoMags438
8 years agodesignsaavy
8 years agokelleg69
8 years agonancyjwb
8 years agodmildenb
8 years agocpartist
8 years agoamykath
8 years agoNew Freedom Nurse
8 years agoartemis_ma
8 years agolast modified: 8 years agoStan B
8 years agoMizLizzie
8 years agoloonlakelaborcamp
8 years agonamarie
8 years agoalgeasea
8 years agobarncatz
8 years agolast modified: 8 years agomrspete
8 years agorebeccamomof123
8 years agosherri1058
8 years agozorroslw1
8 years agoCarrie B
8 years agofunkycamper
8 years agomushcreek
8 years agosena01
8 years agoraee_gw zone 5b-6a Ohio
8 years agolast modified: 8 years agosherri1058
8 years agotackykat
8 years agomrspete
8 years agoBuehl
8 years agolast modified: 8 years agoBunny
8 years agolast modified: 8 years agofunkycamper
8 years agolast modified: 8 years agonancyjwb
8 years agoCEFreeman_GW DC/MD Burbs 7b/8a
8 years agoBuehl
8 years agolast modified: 8 years agopractigal
8 years agosena01
8 years agogreenwoodframed
8 years ago
Related Stories

DECORATING GUIDES7 Design Rules and Why You Should Break Them
Think tile is only for kitchens and bathrooms? Art should hang at eye level? Time to consider breaking these old rules
Full Story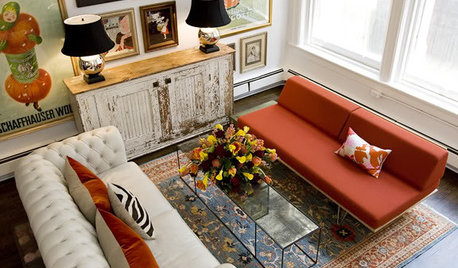
DECORATING GUIDESFeel Free to Break Some Decorating Rules
Ditch the dogma about color, style and matching, and watch your rooms come alive
Full Story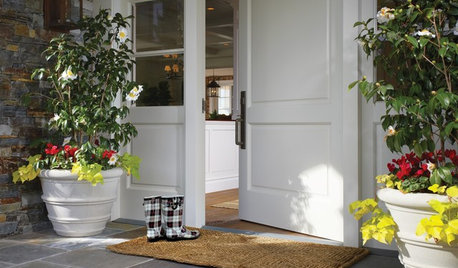
MOST POPULARThe Polite House: On ‘No Shoes’ Rules and Breaking Up With Contractors
Emily Post’s great-great-granddaughter gives us advice on no-shoes policies and how to graciously decline a contractor’s bid
Full Story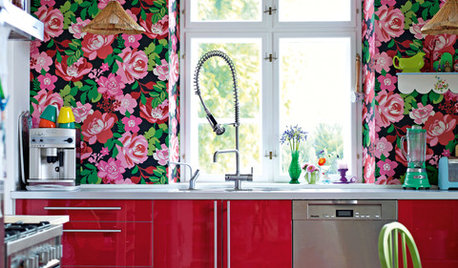
8 Ways to Break Design Rules in 2012
Rethink wallpaper, framing, furniture, over-organizing and more this year
Full Story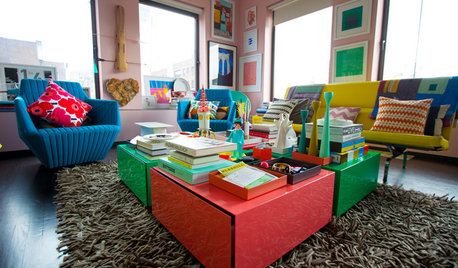
HOUZZ TOURSMy Houzz: Color Breaks All the Rules in This NYC Apartment
Vibrant hues, pop art and midcentury classics define this couple’s fearless approach to decorating
Full Story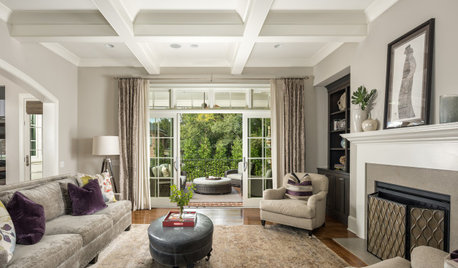
DECORATING GUIDES11 Area Rug Rules and How to Break Them
How big should an area rug be? These guidelines will help you find the right size and placement
Full Story
GARDENING GUIDES4 Ways to Break the Rules in Your Garden
For a more creative landscape design, take a different approach to planting
Full Story
When Pets Rule the Roost
These regal canines and felines make it clear: It's their home — you just live in it
Full Story
BUDGETING YOUR PROJECTHouzz Call: What Did Your Kitchen Renovation Teach You About Budgeting?
Cost is often the biggest shocker in a home renovation project. Share your wisdom to help your fellow Houzzers
Full Story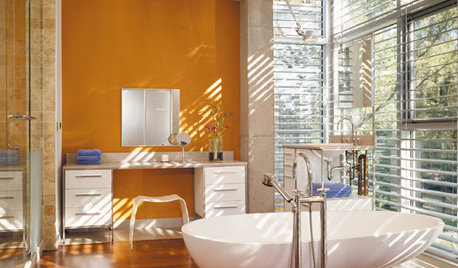
COLORBathed in Color: When to Use Bold Orange in the Bath
Orange you glad this warm and happy color can energize the place where you start your day?
Full Story




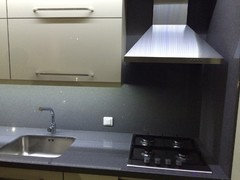



User