Desk in mudroom
mo142
8 years ago
Featured Answer
Sort by:Oldest
Comments (22)
bpath
8 years agomrspete
8 years agoRelated Discussions
can we talk about cabinetry pricing?
Comments (21)peytonroad: it's very funny you should mention contractors seeing the house before they bid as we don't let them! as a matter of fact, we don't even tell them what town we're in. we've had the same discussion with neighbors for years about how never to disclose too much info. the price goes up before they even know what the job is. as it turns out, our GC is a good friend who lives around the corner so we've had it easy up until this point. i sent out several emails to carpenters the other night and got one response telling me he wanted to come and measure "to get a better idea of the space". i let him know my measurements were accurate and the only person needing a feel for the space is me. it's not only that i don't want people jacking their prices up based on where we live, but i also don't want too many people coming and going ...school hasn't started yet so my children are home. call me overly cautious but i just don't feel comfortable with it. meanwhile, i rec'd a very encouraging quote from an online vendor with wood doors which come in a painted finish, which i like. they are sending me a few different door samples and they worked up the cost based on my drawings. the total cost of the laundry room will come in at around $1950, including shipping. my GC will install. while speaking with him about the situation he said he could work out the mudroom and pantry and anything else we needed. he just doesn't want to have to make too many drawers ...which i understand. i can easily use baskets in place of the drawers i have spec'd for the mudroom lockers, so that's probably what we'll end up doing. if anyone is interested, this is where i got the very reasonable proposal on the laundry: http://newarkcabinets.org/default.asp?page=antiquewhite while this business of building a house can be stressful, i am challenged daily and i rather enjoy it! whatever it is, bring it on ...just not too much!...See MoreNeed your vote: where would you prefer the laundry?
Comments (49)nosoccermom, I would love to have my laundry in a basement again, because of peace and quiet, and out of sight. I would love to have it there, so that I could have canvas hampers for different loads of laundry and have them out of sight, and I have several things, that I dont put in the dryer, that I put on a clothes drying rack, and I hate having to set it up in the laundry room. My laundry room is quite large, and is actually a mud room/laundry combination. My back door opens up into it, and there is full bath at the other end of it. Also, in our last house, I had a drain hose pop out and flood the entire laundry room, and part of my hallway, so would love to have the washer and dryer in a basement, next to a floor drain. This house and my last house are the only 2 houses, I have ever lived in, that didnt have a basement laundry, and it is the one thing, I miss the most....See MoreIs it worth it to do USB outlet in new house?
Comments (22)We installed 6 in our kitchen last year. Each has 2 regular outlets, 2 USB, and 1 USB-c. All the usb are in between the 2 3-prongs. It was an up charge but i don’t remember how much. Overall I’m pleased to have them but would not do the ones on island again (no need — guests either bring the whole charging thing or nothing, no one carries around just the wire. Also I didn’t pick the ones I have. I asked for Lutron brand but they installed something cheaper. It’s fine so far but the spacing is such that I cannot use the usb AND a 3-prong plug at the same time. Maybe it’s by design to avoid overcharge but it’s annoying....See MoreFlooring for mudroom/desk/powder room/pantry
Comments (1)With small (1/8") grout lines...your chair will roll just fine....See MoreUser
8 years agomo142
8 years agomrspete
8 years agomo142
8 years agoUser
8 years agolast modified: 8 years agomo142
8 years agomrspete
8 years agolast modified: 8 years agozippity1
8 years agomaven19
8 years agotcufrog
8 years agomo142
8 years agolast modified: 8 years agosuellen19
8 years agobpath
8 years agomo142
8 years agozippity1
8 years agotcufrog
8 years agomaven19
8 years agojoyce_6333
8 years agomrspete
8 years agolast modified: 8 years ago
Related Stories
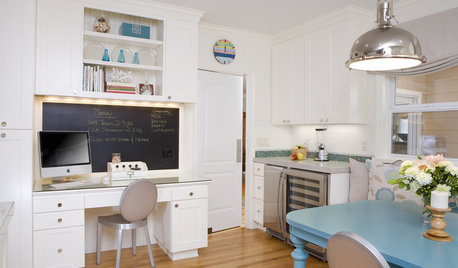
KITCHEN DESIGN9 Ways to Design a Kitchen Desk With Style
Great Details, Color and Light for Your Kitchen Command Center
Full Story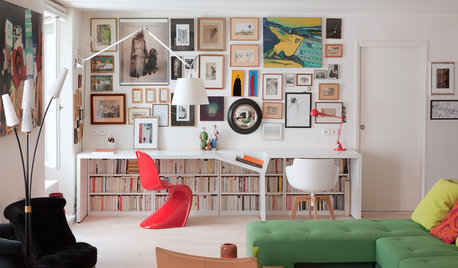
HOME OFFICES13 Places to Sneak In a Desk
There’s no need to work at the kitchen table with so many other spots for a workstation at home
Full Story
MUDROOMSThe Cure for Houzz Envy: Mudroom Touches Anyone Can Do
Make a utilitarian mudroom snazzier and better organized with these cheap and easy ideas
Full Story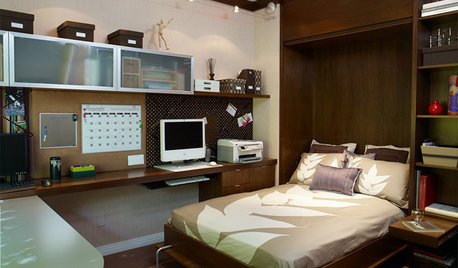
MORE ROOMS11 Ways to Create a Multipurpose Office Space
See how to include an office in your kitchen, dining room, guest room, living room, mudroom and more
Full Story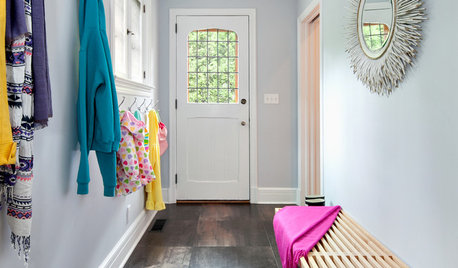
MUDROOMSHouzz Call: We Want to See Your Hardworking Mudroom
The modern mudroom houses everything from wet boots to workstations. Proud of your space? Inspire us with your photos and tips
Full Story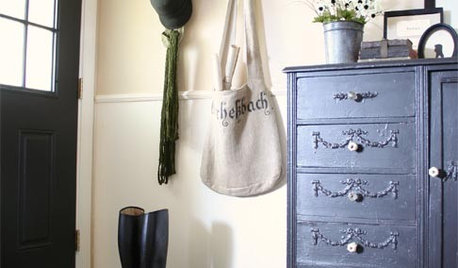
ENTRYWAYSRefresh Your Mudroom
Give clutter the boot with these tips for organizing and furnishing the mudroom, one of the hardest-working spaces in the home
Full Story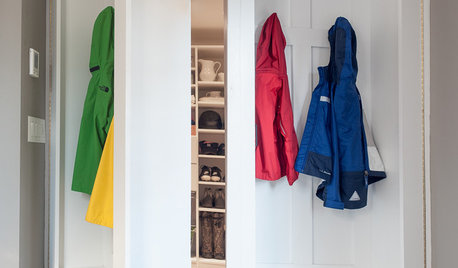
MUDROOMSRoom of the Day: This Mudroom Is Just Plain Hot
Wait till you see what’s behind the hooks and bins in this genius family drop zone
Full Story
MUDROOMSRoom of the Day: A Most Important 5- by 14-Foot Space
This busy mudroom is a lifesaver. Here’s how the designer found the space and made use of every inch
Full Story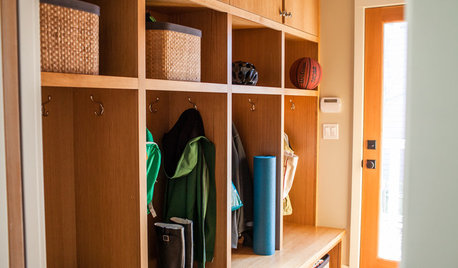
THE HARDWORKING HOMEMudrooms That Really Clean Up
The Hardworking Home: Houzz readers get down and dirty with their ideas for one of the home’s hardest-working rooms
Full Story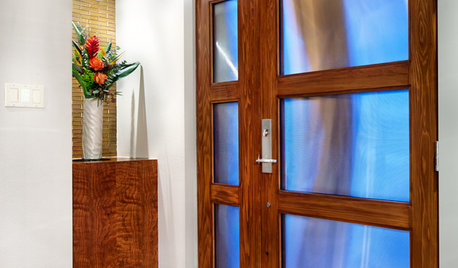
ENTRYWAYS17 Ways to Make Better Use of Entryway Corners
Open up to the possibilities for improved entryway storage, seating and architectural interest by considering the corners
Full Story



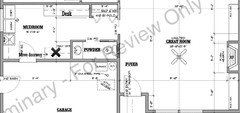


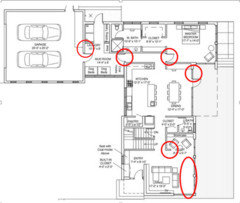

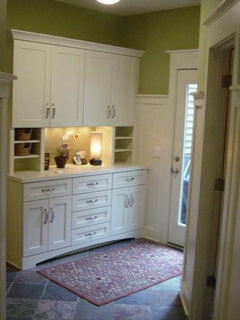





mo142Original Author