Need your vote: where would you prefer the laundry?
Stacey Collins
10 years ago
Related Stories

KITCHEN DESIGNKitchen Layouts: A Vote for the Good Old Galley
Less popular now, the galley kitchen is still a great layout for cooking
Full Story
REMODELING GUIDESWhere to Splurge, Where to Save in Your Remodel
Learn how to balance your budget and set priorities to get the home features you want with the least compromise
Full Story
THE HARDWORKING HOMEWhere to Put the Laundry Room
The Hardworking Home: We weigh the pros and cons of washing your clothes in the basement, kitchen, bathroom and more
Full Story
KITCHEN DESIGNWhere Should You Put the Kitchen Sink?
Facing a window or your guests? In a corner or near the dishwasher? Here’s how to find the right location for your sink
Full Story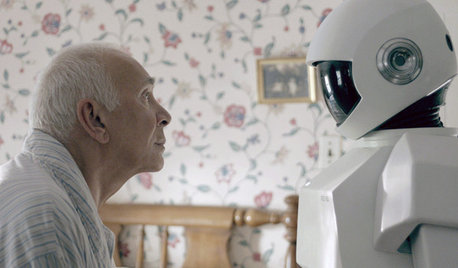
HOME TECHHome Tech: Where Is My Robot Housekeeper?
We haven't mastered the all-purpose humanoid house cleaner, but these gadgets make quick work of chores
Full Story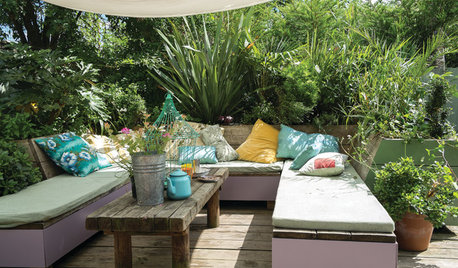
LIFEHouzz Call: Where (and What) Are You Reading This Summer?
Whether you favor contemporary, classic or beach reads, do the long and lazy days of summer bring out the lit lover in you?
Full Story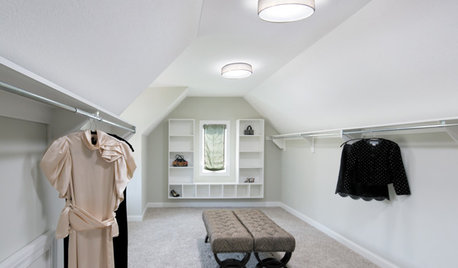
WINDOWSSmall Skylights Add Comfort and Light Where You Need It
Consider this minor home improvement in rooms that don’t get enough natural daylight
Full Story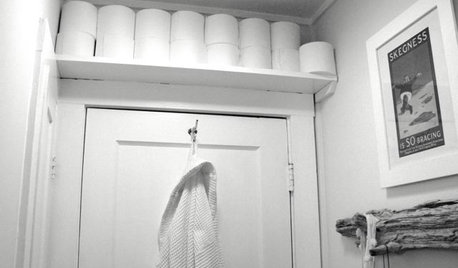
BATHROOM DESIGNBathroom Storage: Where to Keep the TP?
The Houzz community steps in with 19 tidy toilet paper storage solutions
Full Story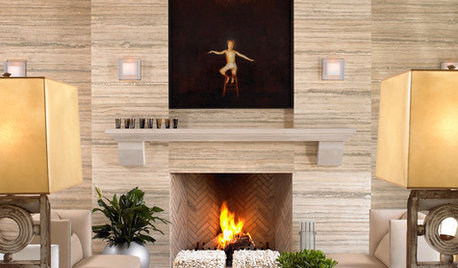
WALL TREATMENTSPutting the Focal Wall to Good Use
A Vote for Accent Walls of Natural Wood, Stone and Storage Potential
Full Story
LAUNDRY ROOMSGet More From a Multipurpose Laundry Room
Laundry plus bill paying? Sign us up. Plus a potting area? We dig it. See how multiuse laundry rooms work harder and smarter for you
Full Story


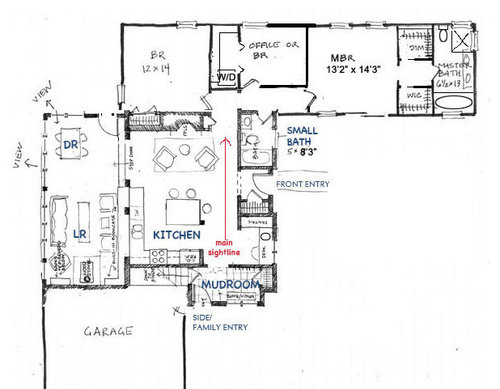



Stacey CollinsOriginal Author
maddielee
Related Discussions
Where do you prefer your spices? LAYOUT
Q
Would like your votes!
Q
Where would you put laundry?
Q
Which floorplan layout do you prefer and how would you improve?
Q
LuAnn_in_PA
rosie
lyfia
texanjana
TxMarti
bronwynsmom
joaniepoanie
geokid
Vertise
erinsean
palimpsest
nosoccermom
palimpsest
Stacey CollinsOriginal Author
Stacey CollinsOriginal Author
Stacey CollinsOriginal Author
Stacey CollinsOriginal Author
eandhl
nosoccermom
joaniepoanie
Stacey CollinsOriginal Author
Vertise
geokid
bronwynsmom
SaraKat
Stacey CollinsOriginal Author
bpath
SaraKat
rosie
pricklypearcactus
Stacey CollinsOriginal Author
prairiemom61
annac54
Stacey CollinsOriginal Author
hoosiergirl
pricklypearcactus
Stacey CollinsOriginal Author
cat_ky
nosoccermom
Vertise
pricklypearcactus
Stacey CollinsOriginal Author
Vertise
cat_ky
Vertise
rahulghiraiya
dilly_ny