Two 10'x10.5' kids' bedrooms w/ closets OR two 10'x9' w/o closets
MBL in PP
8 years ago
last modified: 8 years ago
Featured Answer
Sort by:Oldest
Comments (14)
MBL in PP
8 years agoMBL in PP
8 years agoRelated Discussions
help pls: entry door w adj closet - swing out? dummy sidelite
Comments (18)Thanks Lyfia! All three ideas could work well. The closet wall currently would be between the two transom windows, so it wouldn't block either. Still, I especially like your idea of putting in a nice PAX closet, at least initially. A 59" (or 49") PAX closet, with a bench or plant in front of the left sidelite. I think that could work very well (if DH will be willing to be unconventional. I'm from Europe, so I'm quite used to wardrobes and no closets). I've been wanting to do a closet organizer anyway, so PAX could accomplish that. And, as you'd said, it means we could see what the space really feels like after we move in. This makes me wonder whether the entry door should be 2'8" rather than 3'0" wide. A smaller door might make the space feel larger ... and would leave more of the closet accessible. I'd assumed that 3' was more practical for bringing in fridges, couches, etc. But if 2'8" is a standard, then there must be other ways movers cope with massive furniture. Thanks! Very interesting ideas for me to sleep on. :-) (Yawn)....See MoreReconfiguring basement stairs w/o adequate headroom
Comments (19)You said the existing riser heights are 4", 7", 7", 7", 7", 7", 6" which totals to 45" but the total height dimension on the photo is shown as 50" which would mean the 7" risers are actually 8" or the dimension in the photo is 5" too tall. Which is it? You give the distance to the wall above but not the total run of the stairs. Judging by the photo the stair run is about 6.5" shorter than the 48.5" dimension which makes each existing tread run about 7". I suspect the 8" +/_ tread dimension you measured included the nosing which is added after the stair rise and run is designed. So the existing stair riser is about 7" or 8" and the tread run is probably about 7". Without the correct information for the stairwell no one can tell you how to fix this stair. But I can assure you that a tread depth of 10" (plus a nosing) would not fit in the stairwell and would require reframing the floor opening to be as much as 18" longer. That might be expensive if the floor framing is not parallel to the back wall and it might create an awkward transition from the upper part of the stairway unless it also has a 10" tread run and a 7 1/2" +/- riser. What you need is properly measured plan and section drawings (or rough sketches) of the stairwell with all relevant dimensions shown to the face of risers and treads ignoring carpet and tread nosings. You need that for the upper part of the stair too. Otherwise, just hire a contractor and tell him to fix it and hope for the best....See MorePolling---1-Shave Head Now v Wait and 2-Wig v Headwrap w or w/o Hat
Comments (38)I think you should shave it off now. I know that sounds harsh but, this way, you have the control. Two of my sisters had cancer and both asked me to shave them at my salon which I did. They were relieved to be able to forget about it and go on to the next step. Both of them got Raquel Welch wigs which are the most realistic to the point that people asked them where they got their haircuts. I wish you didn't have cancer but I'm happy you can speak about it and share. It's so important. Both of them are living happy lives and you will do the same. We took joke books to chemo and laughed so much, both had the other four sisters for support and love. I wish you the very best that life can offer....See MoreSeparate his/hers closet OR larger closet with island?
Comments (28)We have had separate reach ins for 33 years until this house where we have a shared 7'6" x15' walkin/ walk through closet bisected by doorways. One door opens to the bath and another to the study (laundry is just steps away through the study -- close enough that it has become our habit just to drop dirties in the laundry). Contrary to some, we very definitely prefer the closet through the bath! It's nice to get up, put on a robe, make the bed and open the blinds first thing before coffee and then not have to go back into the bedroom area to get dressed. Also, instead of having to walk past closets on the way from the bed to the bath, it makes for a much shorter trip for nighttime nature calls. His end is 7'6" x 5' with a dresser and cubbies on one side and couple rods on the other with a bench on the end under a high window and my end is 7'6" x 7' with a single rod on one side, double rods across the back, and dresser on the other side with room for a small chair (still have to put my cubbies up). It's perfect for us....See Morejunee_w
8 years agoapple_pie_order
8 years agogustaviatex
8 years agolucidos
8 years agolast modified: 8 years agosusanalanandwrigley
8 years agoMBL in PP
8 years agoMBL in PP
8 years agoer612
8 years agosandradclark
8 years agolast modified: 8 years agoflopsycat1
8 years ago
Related Stories
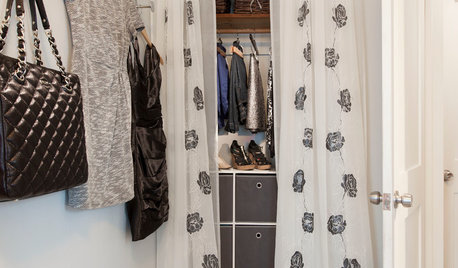
STORAGEClosets Too Small? 10 Tips for Finding More Wardrobe Space
With a bit of planning, you can take that tiny closet from crammed to creatively efficient
Full Story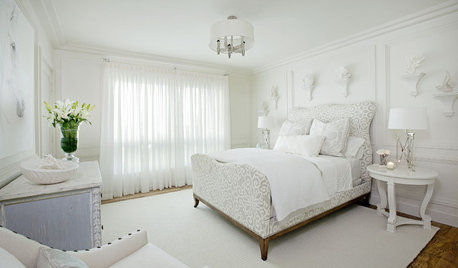
BEDROOMS10 Ways With (Almost) All-White Bedrooms
White rooms need a thoughtful tweak or two to bring on the sweet dreams
Full Story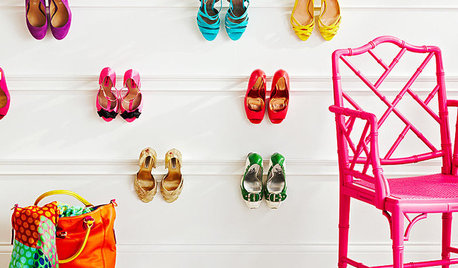
STORAGE10 Smart Storage Hacks for Shoe Lovers
If your heels, flats, sneakers and boots are piling up in your foyer and bedrooms, restore order with these savvy storage hacks
Full Story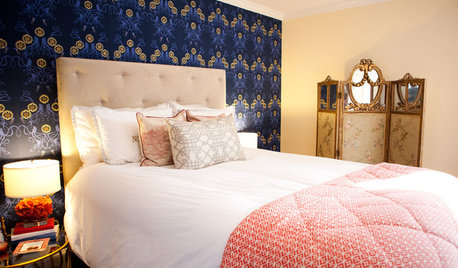
BEDROOMS10 Ways to Create a Dressing Area Large or Small
Consider these ideas for carving out space in a corner of your bedroom, bathroom or closet
Full Story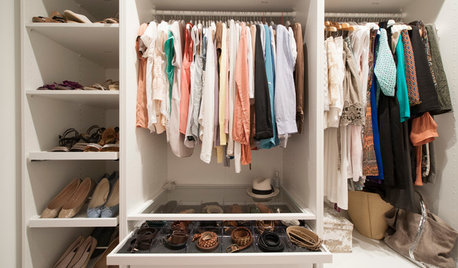
MOST POPULAR10 Tips for Organizing Your Closets and Cabinets
Add to the enjoyment of your home with these easy organizing strategies and containers — after you pare down, of course
Full Story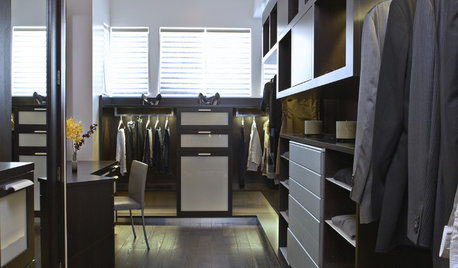
CLOSETS10 Elements of the Perfect Closet
We Can Dream, Can't We? Get Ideas for Your Ultimate Walk-In Closet
Full Story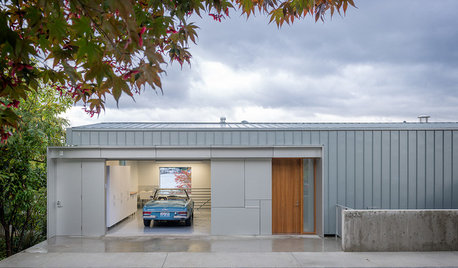
MOST POPULAR10 Reasons to Get Rid of More Clutter
From a calmer mind to a more workable closet, the benefits of streamlining are just a few trash bags away
Full Story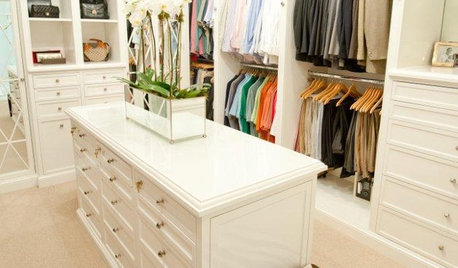
CLOSETSReaders' Choice: The 10 Most Popular Closet Photos of 2012
Clothes horses consider these closets thoroughbreds — but their storage and organizing ideas can inspire everyday dressing too
Full Story
BATHROOM VANITIESShould You Have One Sink or Two in Your Primary Bathroom?
An architect discusses the pros and cons of double vs. solo sinks and offers advice for both
Full Story
REMODELING GUIDESContractor's Tips: 10 Things Your Contractor Might Not Tell You
Climbing through your closets and fielding design issues galore, your contractor might stay mum. Here's what you're missing
Full Story


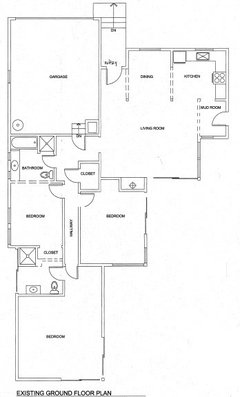
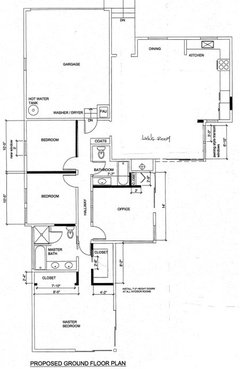

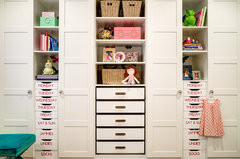
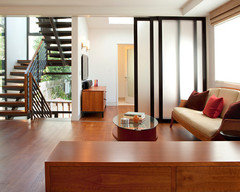
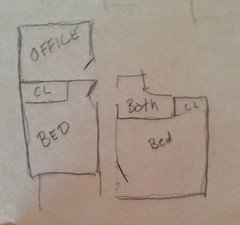

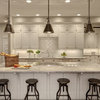



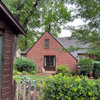
raineycarole