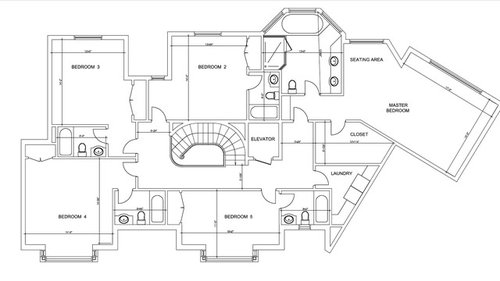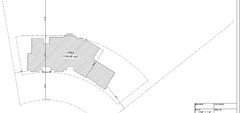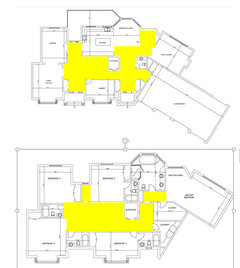Preliminary Floor Plans
worthy
8 years ago
last modified: 8 years ago
Featured Answer
Sort by:Oldest
Comments (34)
doc5md
8 years agoKatie S.
8 years agoRelated Discussions
Review my floor plan please!
Comments (30)Regarding the sq. footage, if you look at the image in the original post, it looks like it is 2546. Back to the initial request, if you are trying to squeeze out every possible square foot, maybe take the time to lay out furniture on the plan to see where you may have an issue or opportunity. For instance, that is a lot of space in the bedroom, which would make sense if you have a big bedroom set of furniture. These days it seems like people are opting for more walk-in closets with storage systems that take the place of needing to have any dressers in the bedroom (possibly some bookcases and a flat-screen TV). Regarding the garage size, check the width/length of the vehicles you plan on parking in there and assure you still have space for other things you want to store. I've seen some recommendations to shrink garage size, but then you need to account for space somewhere else. If you have a truck or large SUV, you might also be constrained....See MorePreliminary Floor Plan Advice
Comments (16)Mark, the guest room will mainly be used by my parents, who visit 3-4 times a year. My mom would laugh at your comment, though, because she usually ends up helping me with the cooking and laundry! I saw it organized in that way for a few reasons. First, my daughter, who is now a junior in HS, will be living with us for college. I want her to have the entire upstairs part of the house as her own and for her to have a sense of privacy, meaning she can come and go through the garage entrance as she pleases with easy access to the laundry. This also allows her to keep her cat separate from the dogs. With my parents in mind, who visit 3-4 times a year, we have another complicated pet issue. My dogs do not like other dogs or cats. My parents have a little dog. If they also had an entrance (like through the garage) for their dog then they could stay longer because right now they have to find dog sitters. I was thinking I could put a pet gate up or maybe even a dutch door to keep that area permanently sealed off from my dogs. If they never see it as their territory, I think it will be a lot easier to control the pet issues. I won't be discouraged if the architect suggests something completely different. Mainly I put the plan together just to show him what our fundamental needs are and how our lives work. I'm completely open to his creative vision for a home with our lifestyle in mind. Thanks!...See MoreFloor plan feedback please
Comments (86)but wish is had some FUNCTION to follow the FORM. I wish it had brick on the inside of the house to "ground" it and connect the 2 floors. That is exactly what is going on here. If you look closely at the main level floor plan you will see this. There will some sort of stone or brick veneer on the outer surface of the spline, and that will be both inside and outside of the house. So you are standing at the front door, and on your left is the stone. You walk in, the foyer is open to the 2nd story, and the stone continues on the left wall. On the first floor it will wrap around above the 3 sided fireplace, and continue on the powder room wall....See MoreNew house floor plan
Comments (33)Mrs. Pete - we intend to have a curbless shower in the master; what else am I missing for trying to age-in place? Would you have the toilet closet door open out into the room in case one of us needs help? I've read that the #1 thing that sends people into assisted living or a nursing home is the inability to use the bathroom independently, so I think this matters a great deal. Things that'd make the bathroom better for aging-in-place: - Yes, a curbless shower is a good start. Be sure your shower door is big enough that someone could help you in/out of the shower. I'd go with a moveable stool instead of a built-in bench ... if you need to take it out /replace it with a hospital chair, a stool is a whole lot easier. Be sure you have a shower head (on an adjustable slide) near the bench/stool so you could shower while sitting, and be sure you can "reach in" and turn on the water without putting your whole body into the shower. Consider a Tornado body dryer. Include grab bars. - Toilet closets aren't good for aging in place at all ... it's the same amount of space as using a toilet-in-a-stall down at the mall. Imagine trying to get in with a walker ... much less a wheelchair. Once you put in some grab bars, the room will really be small. The lack of natural light is a negative, and these bitty rooms are not easy to clean -- you'll smack the broom or mop against the wall. Either make it a real powder room or skip the "closet concept" altogether. Consider that you may one day have some special needs dealing with toileting ... imagine you needed space to store adult diapers or colostomy bag items -- hey, a lot of people use such things ... allow yourself some space where you could include shelves for storage or hooks. What DOES work about your current toilet is that it's near the entrance ... so many plans make you walk a maze to get to the toilet. - Note that a person standing at the first sink will be hit by the door. I'd place a closet (or shelving) nearest the bedroom ... and bump the sink down a bit. - If you're concerned about the possibility of a wheelchair (and personally, I'm not; the possibility is remote ... whereas a cane or a walker is much more likely), you'd need 5' of space in which to turn around. The guest room on the main level could eventually be used for my elderly parents so I will make a note to have a curbless shower in that bathroom as well. Eh, consider two adults moving into that room permanently ... yes, a larger bathroom would be a good start, but they'd also need a larger closet and a private seating area. If you're really thinking your parents might move in with you, I'd say make one of the two bedrooms on the rec-room level into a true second master ... then your parents'd have the rec-room as a sitting area /private space of their own. And you'd need to consider the idea of an elevator. I remember moving my grandmother from her house into a (very nice for one person) studio apartment my uncle built for her on the back of his house. She didn't want to give up ANYTHING, and it was tough; although the move had to happen, she stayed mad about "giving up her stuff" for the rest of her life. That was only a year, but... oh, well. Here's the test: Would you and your husband be willing to trade your master bedroom for this bedroom? If not, then you can't expect two other adults to permanently give up their home /their independence and move into this bedroom. We talked about swapping the office and laundry but the architect mentioned that now the loud, potentially messy laundry room would be far more visible from the common area of the house. I personally would like this switch. Yeah, a laundry room is messy, but you're going to have a door on the room, right? And this would place the office near the back door /far from the master ... in my house this would matter because my husband would like that because he likes to listen to loud music alone in the office. Part of the design "problem" here is that one of my criteria was complete privacy for the bedroom - I absolutely insisted that you can't see the bedroom from the main hall of the house. This isn't a difficult requirement. I am only in my early 50s and have no allusions that this is my forever home. This house will be the 11th (12th?) home that my DH and I will have owned. Realistically, I don't want to live here in my 80s. I won't want to take care of 5 acres plus the 5 acre hay field next door. But if I get a good 20 years out of this house, I will be happy. Heck, that would be longer than I have ever lived ANYWHERE! We're the same age ... and I don't understand this. If you're not interested in taking care of 5 acres +, why build it now? Do you think you'll be up to moving when you're in your 70s? want my guests to intuitively know where to park and enter. I agree. I don't think this topic gets enough consideration. It's not something that will just magically "happen". And sorry, but that assumes a person could get in and out of a wheelchair themselves to get onto a stair chair. Thing is, you don't know what type of needs you'll have in your old age. My grandmother, who lived a century, used a wheelchair only when she left the house -- and I think that's pretty common. She could get out of the car /into the chair ... so she totally could've used a stair chair. That brings up another aging-in-place issue: You need a spot near the garage entry where you could store a walker or wheelchair. Why? Because a whole lot of people do what my grandmother did: They need the mobility help when they go out, but they don't need the help in their own houses. So you either provide a spot near the back door where the mobility item can "park" ... or you put up with it being in the way. Personally, we're including a spot near the garage entrance for a little hutch that I already have ... but it can be removed /that space can become a parking spot. The single thing that gave my own grandmother the most trouble: Changes in flooring. The change from carpet to wooden floors was awful for her. What will your specific needs be in old age? You can't know, but you can study what helps and build with the most likely things in mind....See Morecpartist
8 years agoAlex House
8 years agolast modified: 8 years agoworthy
8 years agodoc5md
8 years agoworthy
8 years agocpartist
8 years agodekeoboe
8 years agoUser
8 years agoworthy
8 years agolast modified: 8 years agoMark Bischak, Architect
8 years agoworthy
8 years agolast modified: 8 years agoascorsonelli
8 years agoworthy
8 years agocpartist
8 years agolast modified: 8 years agochicagoans
8 years agoworthy
8 years agobpath
8 years agobpath
8 years agobpath
8 years agotcufrog
8 years agolast modified: 8 years agomrspete
8 years agoworthy
8 years agolast modified: 8 years agomarthaelena
8 years agoworthy
8 years agotcufrog
8 years agoworthy
8 years agoILoveRed
8 years agocpartist
8 years agoUser
8 years agolast modified: 8 years agoworthy
8 years agolast modified: 8 years agoOaktown
8 years ago
Related Stories

KITCHEN WORKBOOKHow to Plan Your Kitchen Space During a Remodel
Good design may be more critical in the kitchen than in any other room. These tips for working with a pro can help
Full Story
REMODELING GUIDESSee What You Can Learn From a Floor Plan
Floor plans are invaluable in designing a home, but they can leave regular homeowners flummoxed. Here's help
Full Story
REMODELING GUIDESHow to Read a Floor Plan
If a floor plan's myriad lines and arcs have you seeing spots, this easy-to-understand guide is right up your alley
Full Story
REMODELING GUIDESLive the High Life With Upside-Down Floor Plans
A couple of Minnesota homes highlight the benefits of reverse floor plans
Full Story
REMODELING GUIDES10 Things to Consider When Creating an Open Floor Plan
A pro offers advice for designing a space that will be comfortable and functional
Full Story
DECORATING GUIDES9 Ways to Define Spaces in an Open Floor Plan
Look to groupings, color, angles and more to keep your open plan from feeling unstructured
Full Story
REMODELING GUIDESThe Open Floor Plan: Creating a Cohesive Space
Connect Your Spaces With a Play of Color, Materials and Subtle Accents
Full Story
DECORATING GUIDESHow to Combine Area Rugs in an Open Floor Plan
Carpets can artfully define spaces and distinguish functions in a wide-open room — if you know how to avoid the dreaded clash
Full Story
BEDROOMSStyling Your Bedroom: The Corner Bed Floor Plan
Put the bed in the corner for a whole new angle on your furniture arrangement
Full Story
ARCHITECTUREDesign Workshop: How to Separate Space in an Open Floor Plan
Rooms within a room, partial walls, fabric dividers and open shelves create privacy and intimacy while keeping the connection
Full Story

















User