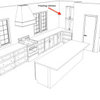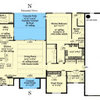Preliminary Floor Plan Advice
Jennifer Hughes
7 years ago
last modified: 7 years ago
Featured Answer
Sort by:Oldest
Comments (16)
Related Discussions
Preliminary Floor Plan
Comments (4)Thank you for your responses. rrah - I like the idea of the nook under the stairs, we just need something to put papers, etc. But we don't want an office because for us it will just end up as a junk room. I would really like to keep the fireplace at the rear of the house - with windows on each side. I am going to look into rearranging the stairs and the dining space. This is a modular house so there are width limitations - and we are pretty set on having the front porch recessed into the house. Hmm... I will work on it some more and see what I come up with....See MoreCritique preliminary plans please
Comments (1)I'm guessing that the best view is from the dining room and living room, but still, when people come in the front door they see a long hallway that goes...to a blank wall. Perhaps you could skootch the bedroom suite to the right, swap the den and laundry, and have the door to the den at the end of the hall, with a window opposite the door? Or, instead of moving rooms, add a great archway or something just before the mudroom door, to have something to look at but really to mark the start of the back of the house, telling guests "nothing to see here, folks, turn and look at the great view."...See MoreFirst post, preliminary floor plan
Comments (13)I cook constantly too, and I used to have a small baking business in my home. I'll say again, oversized and stuffed with cabinets isn't the answer: The answer is efficient. You want enough counter space . . . but you don't want every bit of kitchen space filled with cabinetry. You also want space for walking comfortably, and you don't want barriers between you and your work spaces. Lavender Lass' layout is much nicer. She's eliminated one difficult corner and the "trapped behind the island problem". You have that nice wide island for rolling out baking items. And you could lose some square footage in the middle of the house without loss of functionality. What I'd still like to see in LL's layout is a larger pantry. A pantry is the best, least expensive storage you can have -- much smarter than housing your items in expensive cabinetry. And if you have 100+ cake pans (like I do) and 20+ cake stands (like I do), you'll love being able to see them all at once....See MorePreliminary Floor Plan Critique Please!
Comments (85)I have LVP in my living/kitchen/dining areas and love it! I debated on the stairs too because I really like the look of stairs with no carpet, but after a lot of consideration we decided on carpet and it was a great choice! I have an L shaped stairs with a landing at bend in the L and at the top where the bedrooms are. My kids love the stairs and they often sit together on the landing or at the top and talk. My boys also find "creative" ways to go up and down the stairs. Haha. It cuts down on noise too if they are going up and down to their rooms. It is more of a pain to vacuum stairs then sweep. I enjoy vacuuming more than sweeping though so I got a vacuum that you can use on hard floors as well as carpet. I honestly vacuum our floors more than I sweep!...See MoreJennifer Hughes
7 years agoJennifer Hughes
7 years agoJennifer Hughes
7 years agoMark Bischak, Architect
7 years agolast modified: 7 years agoJennifer Hughes thanked Mark Bischak, ArchitectJennifer Hughes
7 years agolast modified: 7 years agoJennifer Hughes
7 years agoJennifer Hughes
7 years agolast modified: 7 years ago
Related Stories

REMODELING GUIDESContractor Tips: Advice for Laundry Room Design
Thinking ahead when installing or moving a washer and dryer can prevent frustration and damage down the road
Full Story
LIFEGet the Family to Pitch In: A Mom’s Advice on Chores
Foster teamwork and a sense of ownership about housekeeping to lighten your load and even boost togetherness
Full Story
DECORATING GUIDES10 Design Tips Learned From the Worst Advice Ever
If these Houzzers’ tales don’t bolster the courage of your design convictions, nothing will
Full Story
BATHROOM DESIGNDreaming of a Spa Tub at Home? Read This Pro Advice First
Before you float away on visions of jets and bubbles and the steamiest water around, consider these very real spa tub issues
Full Story
KITCHEN DESIGNSmart Investments in Kitchen Cabinetry — a Realtor's Advice
Get expert info on what cabinet features are worth the money, for both you and potential buyers of your home
Full Story
TASTEMAKERSBook to Know: Design Advice in Greg Natale’s ‘The Tailored Interior’
The interior designer shares the 9 steps he uses to create cohesive, pleasing rooms
Full Story
THE ART OF ARCHITECTURESound Advice for Designing a Home Music Studio
How to unleash your inner guitar hero without antagonizing the neighbors
Full Story
HEALTHY HOMEHow to Childproof Your Home: Expert Advice
Safety strategies, Part 1: Get the lowdown from the pros on which areas of the home need locks, lids, gates and more
Full Story
Straight-Up Advice for Corner Spaces
Neglected corners in the home waste valuable space. Here's how to put those overlooked spots to good use
Full Story
DECORATING GUIDESDecorating Advice to Steal From Your Suit
Create a look of confidence that’s tailor made to fit your style by following these 7 key tips
Full Story







User