New house floor plan
6 years ago
Featured Answer
Sort by:Oldest
Comments (33)
Related Discussions
New House Floorplan - We'd Love Feedback!
Comments (10)First, I think something's off with the numbers. Some of them don't add up: For example, the master bedroom is clearly a rectangle, so it cannot be 17x17. And the dining room doesn't look like it could be 14x13 either. I agree with NafNaf that I don't like the front exterior being half garage. I never quite understand the point of an oversized garage anyway, especially when it's the first thing you see on the house. I like the art niche in the hallway leading to the kids' rooms, and I assume that's an opposite art spot down the master hall? Small touches like that make the difference between a ho-hum house and a really thoughtfully designed house. I don't like the kids' bathroom /closet area. Too many doors in too small a space; I know there's a trend towards "compartmentalization" in bathrooms, but I can't see that i'd be comfortable to live with. A standard tub is only 5', so those doors are going to bump into one another. Where will the kids hang towels in the bathroom? Where will they keep even a small trash can? Where will their hamper go? I'd rather see one simple, shared bathroom with good storage. If you're absolutely in love with this bathroom layout, I'd consider flipping the center room; that is, bring the tub "in" and place the toilet on the outer wall. This'll allow you to have a window over the toilet . . .and it'd allow you a set of shelves next to the toilet -- that way you could have towel storage on top and a hamper underneath. I'd add windows on both walls of the kids' bedrooms. If they're fortunate enough to have corner rooms, let them have light from two directions. This makes a huge difference in the feel of the room. Your plumbing is all over the place -- no consideration for keeping plumb lines in the same walls. This is expensive, it increases your chances of leaks, and it means that you need more walls to be thick enough to hold plumb lines. Example: Look at the powder room. As you've drawn it, you need a water wall behind the sink AND a second water wall behind the toilet. Your plumber must plumb inside two walls. The fix: Downsize the cabinet (perhaps to a pedestal sink, which will make the room appear larger) and place the toilet adjacent to it. Now you only need one wall to be thick enough for water, and the plumber is working in only one wall. On the other hand, though they're in the same room, the laundry sink and the shower share the same wall (assuming the shower head is on that wall), which is a good thing. Apply this consolidation-of-plumbing concept to ALL your bathrooms, and you have significant savings. The dining room is lovely. I would consider replacing that inswing door with a slider. Why? Because once a table is in place, the door's swing will always be a problem -- it's the only public door to the back yard, and people will always have to scootch around the table. I'd consider losing that door and moving it to the great room. OR I'd consider placing a long window seat in the living room under that window. It'd give you wonderful living room storage underneath, a tremendous amount of seating, and it would look great. I usually don't like angles in cabinets, but this kitchen is okay. I'd lose the window in the pantry; first, it's taking up valuable storage space; second, light destroys food. I'm not crazy about the master bath's unusual layout. With all that space, I'm sure you could have a nicer bath -- and one with a linen closet! The master hallway's angle would make it very difficult to bring in large furniture -- so, no matter what, do not lose that backyard door!...See MoreBuilding a New Home- Floor Plan Critique!
Comments (33)I don't like the covered living where stock plan originally had it. The original plan places it in an ideal space: just off the great room and the master. I wouldn't change it. Changing the topic a bit: The "covered living" is practical in its original position because it'll simplify the roof /cost less. Should I bump the "nook" area out in order to give it a little dimension? We plan to put a round table that can accommodate 4-5 for casual eating. I don't see why that's a "nook". It isn't nook-ish in any way. No, I think you have space for something like a 42" (3 1/2') round table, which is what I have, and it's perfect for a family of four ... round is practical because it allows for good circulation, and with this much space /a table that size, you'll be able to reach the door comfortably. Completely different note: Inswing doors are more practical, especially if the area into which an outswing would open is not covered. Jack and jill bath upstairs seems a little congested to me. Would you change this? Definitely change the two upstairs secondary bathrooms. Both of them have the same problem: By dividing the bathroom /setting the sinks into their own little rooms, you won't be able to close the door once you're in the "back half" of the bathroom. Dividing bathrooms isn't a great idea, and it really doesn't work in small bathrooms. Simplify /go with a plain 3-piece bath in each spot. The DR makes no sense where it is a walk in pantry 6 miles away from the actual kitchen so many things wrong . Agreed. The pantry is also pretty far from the garage entrance. "Flipping" the garage will result int he entire exterior being redesigned. I vote yes to a redesign. I find the exterior overly busy and complicated for the sake of complicated. Too many jigs and jogs, too many bump-outs. Choosing a stock plan that mainly works for my family and having the architect make some changes will cost be 1/3 of what it would cost to have them design from scratch. I'm not as quick to jump on the "get thee to an architect!" bandwagon as most people here ... but you're making too many changes to this plan. I read somewhere that if you're making more than 10 changes, you're changing too much. Of course, this is a silly guideline because some changes (for example, you say you want a make-up area between two sinks -- that's just a matter of cabinetry) are not big changes at all ... whereas other changes alter their surroundings significantly (such as moving the covered patio, which alters the roofline and foundation). I think you've passed the point of reasonable changes with this plan -- that is, you aren't starting with something that "mainly works for your family" -- you'd be better off to choose something that "starts closer" to your idea. Other thoughts: - I don't love the kitchen. You can have too many cabinets; I'd give up a bunch of them /allow for larger aisles /a larger and better located pantry. It could be a whole lot more functional. - Consider furniture placement in the great room ... you have something on every wall, so furniture will have to "float", and your actual furniture space will be pretty small. Where's the TV? - You're talking about a guest bedroom that won't be used often ... why not lop off the bedroom entirely ... and make the den do double duty? You already have a half-bath there ... make it a full bath ... put a sleeper sofa or Murphy bed here, and you'll have a functional room. - How will the dryer vent from its interior upstairs location?...See MoreNew Home Floor Plan
Comments (32)Overall this looks like a pretty standard suburban house layout, as developed and standardized over the last 40 years. Do a layout of the kitchen sooner than later. It appears to be undersized for the size of the home. If I have scaled it right the island is also to close to the wall cabinets to use it comfortably (looks to be 3'). Compared to your very generous breakfast room I think you can afford to expand it by a foot or two. How do you foresee using the formal dining and living. With the narrow doors entering them right now they are pretty cut off from the rest of the house. If you want a secluded space that might be perfect for you, but it also means you can't see much of them from the other parts of the house, including the foyer, and they may not get much use. Your garage is a little on the shallow side, especially if you plan to park 3 cars. Your last space is only 16.5' deep which is about the same length as a mid-sized SUV. Three cars will also fill the full width of the garage with just enough room to open the car doors partially. If you are only parking 2 cars inside, you could probably get away with having the third bay for storage with minimal storage in the rest of the garage. I see on your second floor plan that there is a window over the garage door. Do you plan to make this space accessible? It could be a storage loft accessed from the garage or a storage or bonus space accessed from one or moreof the bedrooms....See MoreLooking for Feedback on Revised New Home Floor Plan
Comments (94)@Nancy Smith Great to hear your experience! Looking back, do you think it is important to have the designer early on in the process? Can't wait to see your house built! I love Duplex. I am starting to think maybe we don't go for an adjacent room to the inlaw suite, rather have somewhat of an ADU on the property. I am checking with our HOA on what is allowed. We are re-thinking our approach. I will keep everyone posted on our progress!...See More- 6 years ago
- 6 years ago
- 6 years ago
- 6 years ago
- 6 years agolast modified: 6 years ago
- 6 years ago
- 6 years ago
- 6 years agolast modified: 6 years agoKitty Bozz thanked Mark Bischak, Architect
Related Stories

REMODELING GUIDESHow to Read a Floor Plan
If a floor plan's myriad lines and arcs have you seeing spots, this easy-to-understand guide is right up your alley
Full Story
REMODELING GUIDESRenovation Ideas: Playing With a Colonial’s Floor Plan
Make small changes or go for a total redo to make your colonial work better for the way you live
Full Story
REMODELING GUIDESSee What You Can Learn From a Floor Plan
Floor plans are invaluable in designing a home, but they can leave regular homeowners flummoxed. Here's help
Full Story
REMODELING GUIDESLive the High Life With Upside-Down Floor Plans
A couple of Minnesota homes highlight the benefits of reverse floor plans
Full Story
DECORATING GUIDES9 Ways to Define Spaces in an Open Floor Plan
Look to groupings, color, angles and more to keep your open plan from feeling unstructured
Full Story
LIVING ROOMSLay Out Your Living Room: Floor Plan Ideas for Rooms Small to Large
Take the guesswork — and backbreaking experimenting — out of furniture arranging with these living room layout concepts
Full Story
BATHROOM MAKEOVERSRoom of the Day: Bathroom Embraces an Unusual Floor Plan
This long and narrow master bathroom accentuates the positives
Full Story
REMODELING GUIDES10 Things to Consider When Creating an Open Floor Plan
A pro offers advice for designing a space that will be comfortable and functional
Full Story
ARCHITECTUREDesign Workshop: How to Separate Space in an Open Floor Plan
Rooms within a room, partial walls, fabric dividers and open shelves create privacy and intimacy while keeping the connection
Full Story
DECORATING GUIDESHow to Create Quiet in Your Open Floor Plan
When the noise level rises, these architectural details and design tricks will help soften the racket
Full StorySponsored
Columbus Design-Build, Kitchen & Bath Remodeling, Historic Renovations



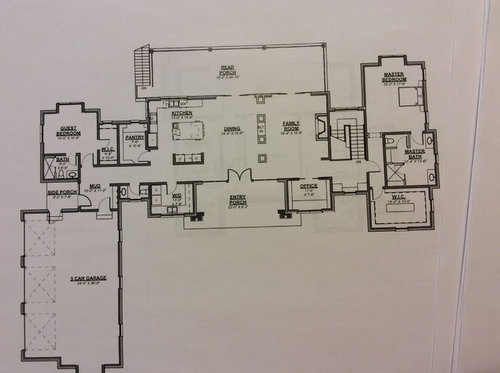
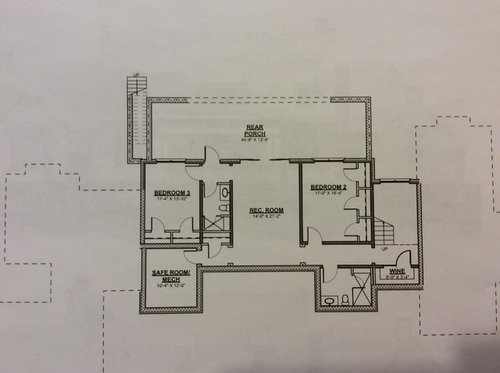
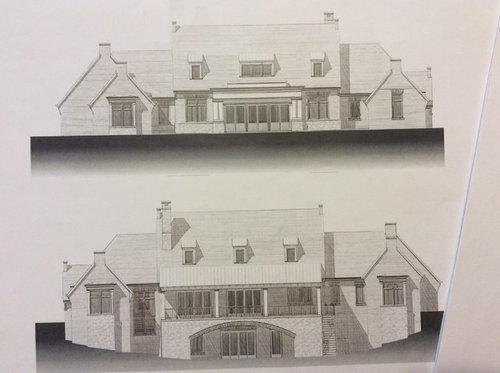
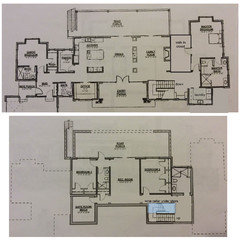
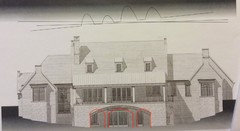

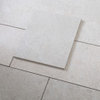
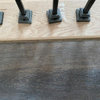
krdpm