Need help with layout for kitchen with odd configuration
goodbye 80s kitchen!
8 years ago
last modified: 8 years ago
Featured Answer
Sort by:Oldest
Comments (12)
rebunky
8 years agoRelated Discussions
Need help with odd space in layout
Comments (5)I can't tell where the stairwell is/would be in the pictures. But here's a way to decide. Make one copy of your plans as is and cut it up into movable pieces that will be the same scale. Then make a second "blank slate" copy, with white paper strips over the features so just the walls and non movable things show. Move things around to your heart's content, and challenge yourself to put things where you never thought they would go. When you find an arrangement you like, lightly tape down the pieces and copy that. Then look at the arrangement possibilities. Organize them by major construction decisions - this pile is move the stairwell. Then make a list of pros and cons for the plans you like. Pros and cons will circle in your head like sharks unless you write them down. Use your paper plan to make sure sure they are "true" choices - i.e. instead of putting, if I move the stairwell, I can't have a dishwasher, think boldly about dishwasher drawers or new uses of adjoining space. Hopefully something will come forward. That said, There are some good reasons to leave the stairwell - cost, effects on other rooms, and effects on structure. These are the kinds of changes you want to consider seriously, not rush into because of jitters (it's so hard to be confident when all is torn up). Scope creep is a tricky thing, and can tempt a well-planned project into uncharted waters. Are there clear immediate benefits worth the damage to your budget? Remember, whatever you decide will be okay. The remodel police only make noises, they do not lock you up....See MoreLayout needed for odd shaped kitchen
Comments (26)Deck access has to stay where it is, got it. FYI for future projects, you can always make an opening smaller without replacing a header. You wouldn't have needed to order a custom sized door (unless you were trying not to deal with siding). So here's my idea based on the doors and windows staying in place with 2 people at home and 2 big dogs. My measurements are counter to counter, counter to fridge door (assumed 33" depth for box and doors), and counter to wall. I included a smallish coat closet by the front door. I realize that you keep most shoes and coats downstairs in the basement since you come in that way from the garage but a small coat closet upstairs would be useful for company or for other storage. Your husband will need to add a small header for this closet (I suspect this wall may not be load bearing but you'll still need a header). If you really don't need a coat closet in the front hall, add more pantry storage in its place with the fridge centered between the cabs, creating a "wall of tall" with loads of storage. If you do this, you may be able to get away without uppers on your range wall. I kept the existing doorway (but eliminated the door) so that if you're in the LR, you don't have to walk all the way down the hall, into the DR and then into the kitchen to get a beverage or snack. I'd find that a PITA. Keeping that opening also brings light into your front entry. It looks to be fairly dark with minimal views through to the back so keeping a doorway here would alleviate a tunnel feel for the space.If you can add skylights or windows into the front hallway, even better. Lastly, keeping that opening gives you 2 ways to get to the deck from the front hallway/entry. That's a plus when you have 2 big dogs who, I'm sure, have a habit of getting underfoot. ;-) I placed a 12" pull-out pantry cab between back of hall closet and fridge, pulled forward to be even with the fridge box. In the future, if you decide to opt for a counter depth fridge, you can always set this cab back against the wall. This cab between fridge and closet will allow room to open the fridge doors wide enough to pull out fridge drawers. I wouldn't go narrower than that and I might actually increase it to 15" since fridge specs do change. To give you more counter and storage space (despite its odd shape, it is a large space), I moved the clean-up sink and DW from the island to the far wall and added a prep sink to the island. This gives you a very good work triangle between fridge, pantry, prep sink and range with room to work at the island and on each side of the range. Oops, I meant to add a MW drawer to the island at the fridge end. I intentionally placed the prep sink at the right end so that you can use the left end of the island for a fridge and pantry landing zone. It will be a good place to set down bags of groceries. The island is inset from the range counter by 2" (my drawing makes it look like more than that). I had to guesstimate on the length of the island. I hope it's not less than 60" and hopefully it can be a bit longer. The distance between island and exterior wall is actually 35.7 (I rounded up). I wouldn't make this any narrower so that you can easily get from deck to fridge through this area (assuming you have a grill on the deck outside the kitchen). You didn't specify that you wanted island seating but you should be able to put 2 stools at this island. Mark it out on the floor with blue tape to see how it will lay out. I did the minimum recommended aisle of 44" behind one stool but I increased it to 50" between island and clean-up sink so it won't feel crowded when cab drawers are open. I added glass uppers on each side of the sink to create a lighter feel in the clean-up area. I don't know what kind of style you prefer but the glass can be clear, seeded, frosted, ribbed.... there are many options. Here are a few images of clean-up sinks against walls, not under windows, to inspire you: [[(https://www.houzz.com/photos/kitchens-by-julie-williams-design-traditional-kitchen-san-francisco-phvw-vp~114198) [Traditional Kitchen[(https://www.houzz.com/photos/traditional-kitchen-ideas-phbr1-bp~t_709~s_2107) by Novato Kitchen & Bath Designers Julie Williams Design [[(https://www.houzz.com/photos/design-build-industrial-kitchen-dc-metro-phvw-vp~931636) [Industrial Kitchen[(https://www.houzz.com/photos/industrial-kitchen-ideas-phbr1-bp~t_709~s_2113) by Fairfax Station Design-Build Firms Kingston Design Remodeling [[(https://www.houzz.com/photos/trish-namm-farmhouse-kitchen-new-york-phvw-vp~555498) [Farmhouse Kitchen[(https://www.houzz.com/photos/farmhouse-kitchen-ideas-phbr1-bp~t_709~s_2114) by Kent Kitchen & Bath Designers Trish Namm, Allied ASID - Kent Kitchen Works [[(https://www.houzz.com/photos/island-view-traditional-kitchen-boston-phvw-vp~696524) [Traditional Kitchen[(https://www.houzz.com/photos/traditional-kitchen-ideas-phbr1-bp~t_709~s_2107) by Boston Kitchen & Bath Designers Dalia Kitchen Design...See Moreultimate layout challenge - odd island in gorgeous kitchen
Comments (89)WhostheBosch, I agree it IS a flat out gorgeous kitchen. The whole the purpose of the thread is to explore any and all solutions that would be the least destructive to all that beauty. That 20 inch aisle is really quite wacko though, and the range island is woefully out of scale and has no work room. After seven years, it is time to think of how to fix it. Loves2, An island (with reasonable aisles) can't fit without taking out the Advantium AND bumping into the breakfast room (which means moving the porch door). The alternative is Buehl's much earlier drawing of a range penninsula where the skinny penninsula is now. Buehl, appreciate your keen thoughts on deploying each inch. 42 would be better at the sink for sure. A few of you have noted that point. Well taken. Valins, the counter treatment is dicey. (Great memory on SIL Barrelhaus' kitchen BTW! She remains thrilled, and while breaking all kinds of clearance 'rules' the kitchen still works great for her and her family. A Gardenweb triumph! And what IS with my family and weird kitchen design challenges anyway...?) I could see a different counter treatment for a work island, but that still leaves seaming in the range area. Sure would be nice to somehow recycle the skinny island's 19.75 x 54 granite to left and right of the range... First thing first though. Sis needs to determine her limits - dollar and energy wise. This has been a very helpful and fruitful discussion. I know my brain got well exercised. Whatever direction she chooses, I feel pretty sure all the options have surfaced here. Just as I hoped. Thanks!!...See MoreLayout help needed for odd-shaped kitchen
Comments (24)Watch your dimensions and also think through your process for preparing a meal. In your drawing above, you need landing space to the right of the sink and your refrigerator doesn't look deep enough (my counter depth fridge has a counter depth fridge box, but the door and handles stick out another four inches for a total of 30".) Also, standard depth counters are 26", not 24....See Moregoodbye 80s kitchen!
8 years agolharpie
8 years agofunkycamper
8 years agoBuehl
8 years agolast modified: 8 years agoBuehl
8 years agoBuehl
8 years agolast modified: 8 years agogoodbye 80s kitchen!
8 years agosheloveslayouts
8 years agolast modified: 8 years agoatmoscat
8 years agolast modified: 8 years agosheloveslayouts
8 years ago
Related Stories

KITCHEN CABINETS9 Ways to Configure Your Cabinets for Comfort
Make your kitchen cabinets a joy to use with these ideas for depth, height and door style — or no door at all
Full Story
KITCHEN DESIGNKey Measurements to Help You Design Your Kitchen
Get the ideal kitchen setup by understanding spatial relationships, building dimensions and work zones
Full Story
BATHROOM WORKBOOKStandard Fixture Dimensions and Measurements for a Primary Bath
Create a luxe bathroom that functions well with these key measurements and layout tips
Full Story
KITCHEN DESIGNDesign Dilemma: My Kitchen Needs Help!
See how you can update a kitchen with new countertops, light fixtures, paint and hardware
Full Story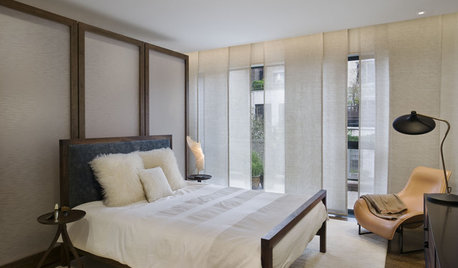
WINDOWSTreatments for Large or Oddly Shaped Windows
Get the sun filtering and privacy you need even with those awkward windows, using panels, shutters, shades and more
Full Story
KITCHEN DESIGNKitchen of the Week: More Light, Better Layout for a Canadian Victorian
Stripped to the studs, this Toronto kitchen is now brighter and more functional, with a gorgeous wide-open view
Full Story
STANDARD MEASUREMENTSKey Measurements to Help You Design Your Home
Architect Steven Randel has taken the measure of each room of the house and its contents. You’ll find everything here
Full Story
STANDARD MEASUREMENTSThe Right Dimensions for Your Porch
Depth, width, proportion and detailing all contribute to the comfort and functionality of this transitional space
Full Story
KITCHEN APPLIANCESFind the Right Oven Arrangement for Your Kitchen
Have all the options for ovens, with or without cooktops and drawers, left you steamed? This guide will help you simmer down
Full Story


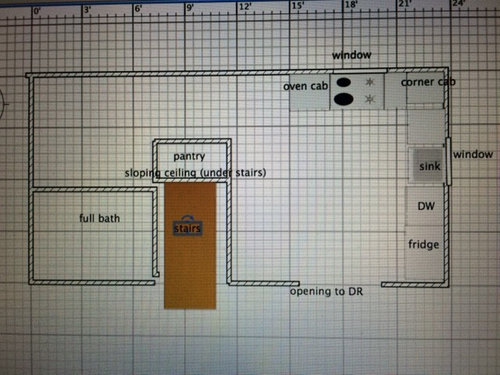
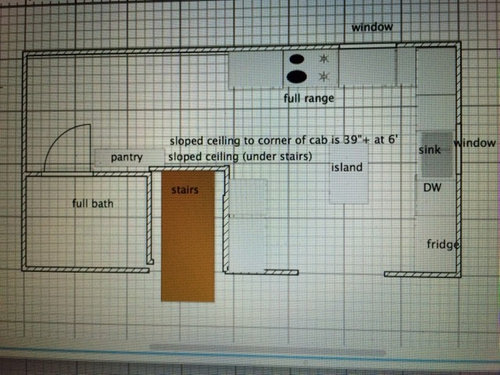

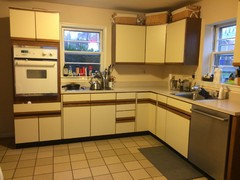
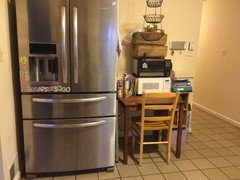
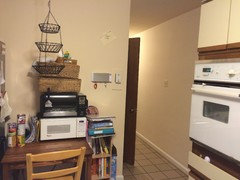
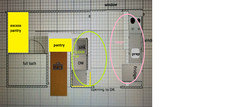
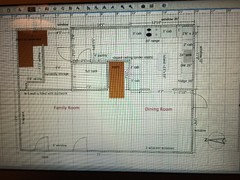
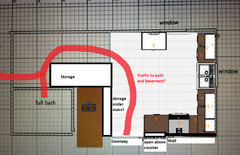
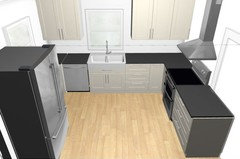
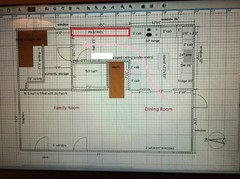
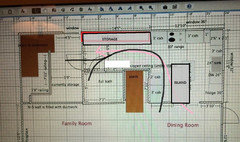





rebunky