WWYD to update this kitchen?
quesera1970
8 years ago
Featured Answer
Sort by:Oldest
Comments (28)
lharpie
8 years agoRelated Discussions
WWYD with this kitchen?
Comments (11)I would like to have a farmhouse/french country -ish kitchen. I want to remove the pantry closet entirely and put pull out storage there. with a possible counter space to the left of the frig and slide the frig over to the right. I like how bright/fresh white cabinets look. I want to get wide planked wood flooring for the entire first floor eventually. below is a slideshow of kitchens that I really like. There are lots more on here that I haven't saved yet as inspiration. So many GREAT kitchens here! Here is a link that might be useful: Inspiration Kitchens...See MoreWWYD re Stove? 1910 Kitchen
Comments (17)Here are my responses to the New to GW Kitchens. I will work on my floor plan tonight. Thanks How many people will work food in the kitchen at the same time? Or, IOW, is this a one-butt kitchen? 2-3 Are there any special cooking needs - and related appliances and storage - to consider? (Do you bake, microwave popcorn, keep Kosher, make espresso, grill indoors, etc.) I love to bake with my sons (2 & 5) Who else will use the kitchen and for what? Coffee with the neighbor, feeding the dog, little kids doing homework, big kids surfing the net, etc. Consider all the possible non-food activities as well as any users� special needs: toddlers, elderly, physically challenged, etc. When I have family over they like to hang out and help me out. I also use it as a buffet for parties. Some folks are the dining area or kitchen both of which have a doorway leading to the breakfast room. I feed the dog here and at times (not often will surf the net on my laptop). What is the traffic situation? Does part of the kitchen function as a passageway from one part of the home to another? Where do the groceries come in and where does the garbage go out? There are 3 doorways: south end connects to the dining room, east side encompasses a short hallway: powder room, pantry, and stairwell to outside/basement, the west side leads to the breakfast room. Groceries/garbage come in/out through the east side doorway. What are your storage needs? Do you shop frequently or prefer to keep a lot on hand? Do you have lots of gadgets, china, special pans, etc. I shop weekly. I have food in the pantry and the upper cabinets. I have some kitchen gadgets: juicer, microwave, blender, mixer, and toaster that are always out. I store extra big stuff, or items rarely used in the basement storage room. Everyday china and glassware is stored in the upper cabinets. Everyday pots/pans are stored in lower cabinets as are the plastic containers (storage). Where are you on �form over function� vs. �function over form�? Would you prioritize perfect point of use storage or perfect visual symmetry in the look of the cabinets? Prefer function over form. I want it to function and have counter space where others can help. Is there something you want so bad (a pantry, an island, a 48â³ range) that you will accept a compromise such as narrow passage, less counter, etc. I�ve always wanted a 5 burner stove, but am ok with a 4 burner. I would love a narrow table to serve as an worktable know that space it tight. Mostly I want to be able to utilize the kitchen space to the max. What is your budget? Is there money for structural changes like moving a window? DH has always been conservative with money. Therefore, I need to stretch my little budget: that would consist of reusing the existing cabinets and working/tweaking with the floor plan. I don�t want to......See MoreFinally getting to update my 1942 kitchen - WWYD?
Comments (32)Thank you, desertsteph, greenhaven and smalloldhouse for commenting! I will work on adding measurements this evening. I know those will be really helpful to understand size/scale. After reading through everyone's excellent advice and comparing Lavender's layout to our existing space and the current floorplan, we immediately decided to nix the pull-out pantry. Given the flow of our house we much prefer to keep the peninsula at the end of the current cabinet run (I know the plan I posted doesn't show the rest of the first floor for context, so that's my fault). I think in the end we are going to end up with a combination of the two. I totally get the recommendation to move range to the same side as sink and rounding edges of peninsula, that's something to consider for sure, with little ones and puppy underfoot. (Although now I'm thinking about the sharp edges of my Room & Board farmhouse table...). Here's the deal with the stairs. The basement and upstairs flights are stacked. So, you come in the side kitchen door and you either go down a flight of stairs to the basement, or up two stairs into the kitchen. You go up the stairs to the second level from the dining room. We have four doorways in the dining room (kitchen, porch, stairwell, and hall). Since our basement is not finished and we will be entering the house from the back porch/sunroom, traffic through the kitchen is going to decrease significantly...at least until kids are older and basement is finished. I'll be back later with measurements!...See MoreWWYD? Updates to sell
Comments (14)I wouldn't redo the cabinets unless they look chipped, don't open well, etc. Even then, I would try to repair, paint them, add new hardware if possible. I would replace the appliances with something along the lines of Frigidaire so they match and maybe stick a beverage fridge where the trash compactor is now. A good cleaning and painting will do wonders. My guess is that the market there attracts rental owner types who want a good value to rent to college kids and are mainly concerned with the integrity of the structure and mechanical rather than the aesthetics. Otherwise, folks will probably find something else they need to replace even if the kitchen is done such as flooring, baths, etc. I agree with hollysprings on that. One thing to remember in the numbers game is the added costs of closing, realtor commissions, etc that will make it harder to break even when you resell. Also, there may be something to pops up during the home inspection. To me, that would make investing in cabinets a much less attractive proposition. I don't believe cabinets and appliances alone will give you the push to pay for themselves, make up a market decline, and cover selling costs. I know you are 6 hours away, but if your son is still going to live in the area would it be feasible to continue renting and to pay him a small management fee out of the rent for checking on the property, etc? It seems like it is bringing in good income for you, even if it's resale value is lower. Good luck! HTH...See Morebeachem
8 years agobossyvossy
8 years agoUser
8 years agoJillius
8 years agodesertsteph
8 years agodcward89
8 years agoscrappy25
8 years agopractigal
8 years agoStan B
8 years agoquesera1970
8 years agoquesera1970
8 years agokiko_gw
8 years agomama goose_gw zn6OH
8 years agolast modified: 8 years agonosoccermom
8 years agoquesera1970
8 years agoquesera1970
8 years agodesertsteph
8 years agoAnnKH
8 years agolisa_a
8 years agoVertise
8 years agolast modified: 8 years agoamykath
8 years agoUser
8 years agolast modified: 8 years agoraee_gw zone 5b-6a Ohio
8 years agoquesera1970
8 years ago
Related Stories

KITCHEN DESIGNTap Into 8 Easy Kitchen Sink Updates
Send dishwashing drudgery down the drain with these ideas for revitalizing the area around your kitchen sink
Full Story
KITCHEN DESIGNKitchen of the Week: Updated French Country Style Centered on a Stove
What to do when you've got a beautiful Lacanche range? Make it the star of your kitchen renovation, for starters
Full Story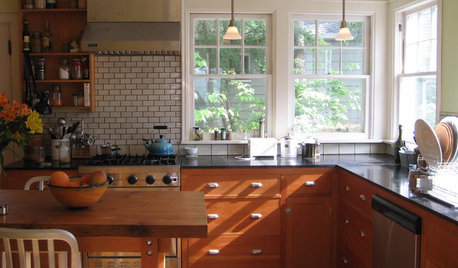
KITCHEN DESIGNKitchen of the Week: A Warm and Eco-Friendly Update
A Seattle Couple Remodels Their 1920s Kitchen With Reclaimed and Salvaged Materials
Full Story
WHITE KITCHENSBefore and After: Modern Update Blasts a '70s Kitchen Out of the Past
A massive island and a neutral color palette turn a retro kitchen into a modern space full of function and storage
Full Story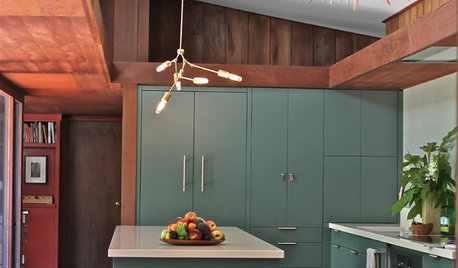
KITCHEN DESIGNKitchen of the Week: Modern Update for a Midcentury Gem
A kitchen remodel keeps the original redwood paneling and concrete floors but improves functionality and style
Full Story
KITCHEN DESIGNKitchen of the Week: Elegant Updates for a Serious Cook
High-end appliances and finishes, and a more open layout, give a home chef in California everything she needs
Full Story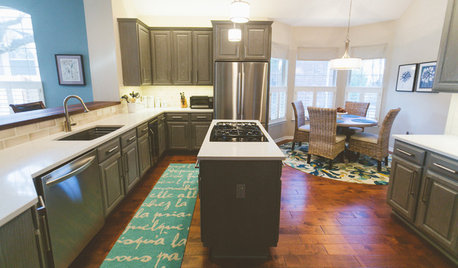
BEFORE AND AFTERSGray Cabinets Update a Texas Kitchen
Julie Shannon spent 3 years planning her kitchen update, choosing a gray palette and finding the materials for a transitional style
Full Story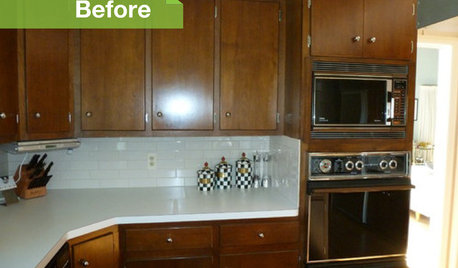
KITCHEN DESIGN3 Dark Kitchens, 6 Affordable Updates
Color advice: Three Houzzers get budget-friendly ideas to spruce up their kitchens with new paint, backsplashes and countertops
Full Story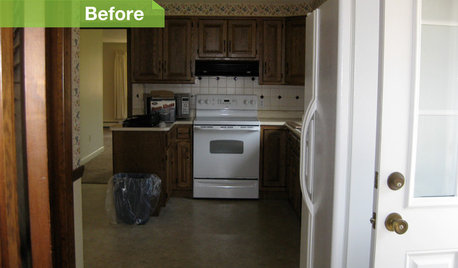
KITCHEN DESIGN6 Kitchens, 6 DIY Updates
Get inspired to give your own kitchen a fresh look with ideas from these affordable, do-it-yourself fixes
Full Story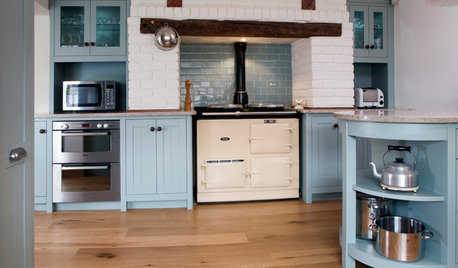
KITCHEN DESIGNDesign Workarounds Update an English Heritage Kitchen
Remodeling restrictions lead to an unconventional layout for a 17th-century kitchen
Full Story


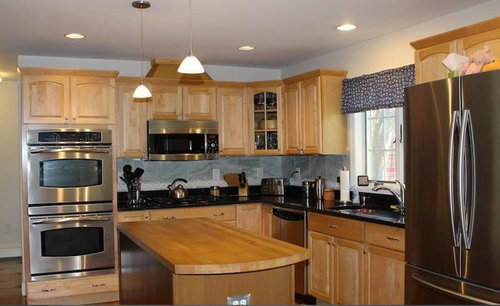
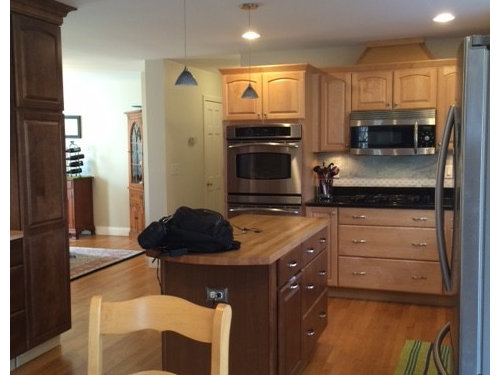
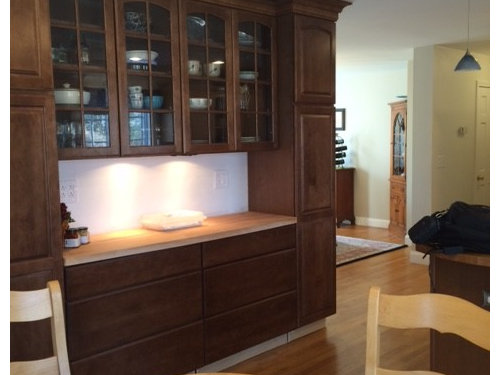
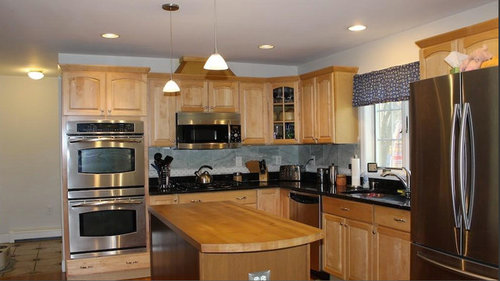
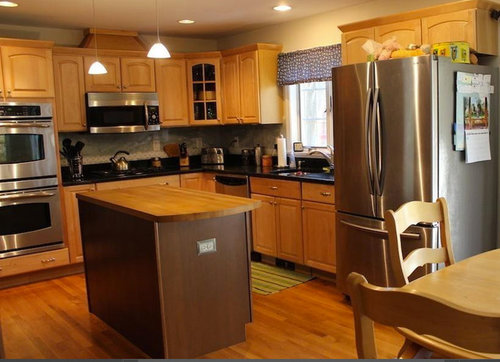
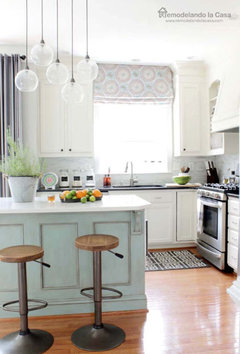
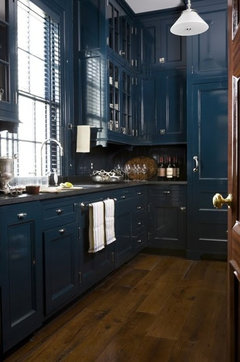
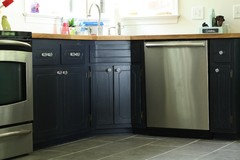
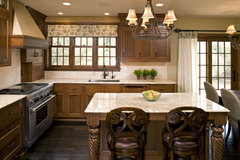
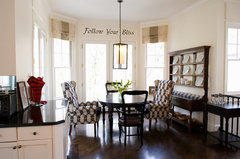
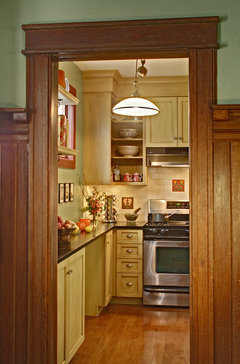
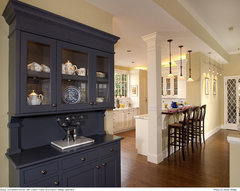



mama goose_gw zn6OH