Finally getting to update my 1942 kitchen - WWYD?
minnesotamama
10 years ago
Related Stories
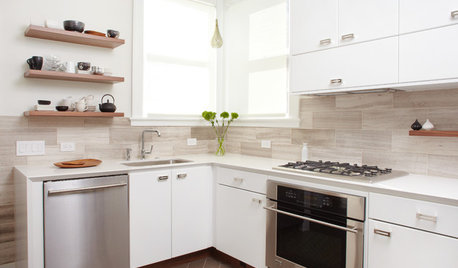
HOUZZ TOURSHouzz Tour: Cool, Calm Edwardian Gets Another Update
See the second stage of an evolving home in San Francisco
Full Story
HOUZZ TVHouzz TV: A Famed ‘Painted Lady’ Gets a Gorgeous Update
Join us as we walk with the homeowners through one of San Francisco's landmark Victorians, lovingly restored
Full Story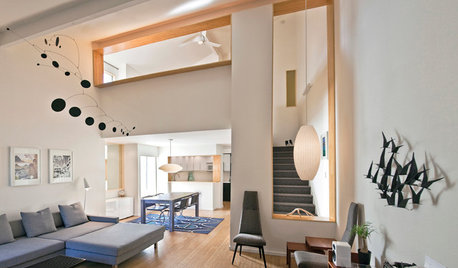
BEFORE AND AFTERSHouzz Tour: A San Diego Townhouse Gets a Bright Update
Savvy shopping and warm bamboo accents help California architects give their home a fresh, high-end feel
Full Story
METALCopper: A Traditional Metal Gets a Shiny Update
Although the metal is no stranger to home design, these days its uses are downright brilliant
Full Story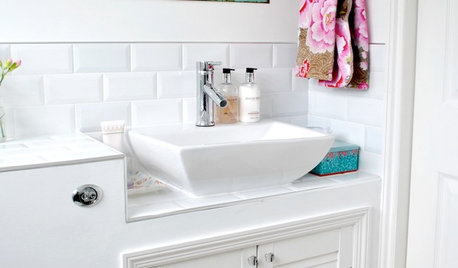
FEEL-GOOD HOME12 Fresh Updates to Get Ready for Spring
As spring approaches, embrace the brighter days with these uplifting changes and additions to your home
Full Story
KITCHEN DESIGNKitchen of the Week: Grandma's Kitchen Gets a Modern Twist
Colorful, modern styling replaces old linoleum and an inefficient layout in this architect's inherited house in Washington, D.C.
Full Story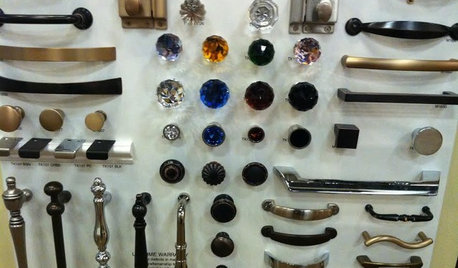
KITCHEN DESIGNGet a Grip on Kitchen Cabinets With the Right Knobs and Pulls
Here's how to pair the right style, type and finish of cabinet hardware with your kitchen style
Full Story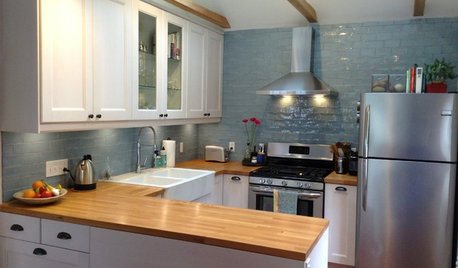
MOST POPULARThe 100-Square-Foot Kitchen: A Former Bedroom Gets Cooking
DIY skill helps create a modern kitchen where there wasn’t one before
Full Story
KITCHEN CABINETSGet the Look of Wood Cabinets for Less
No need to snub plastic laminate as wood’s inferior cousin. Today’s options are stylish and durable — not to mention money saving
Full Story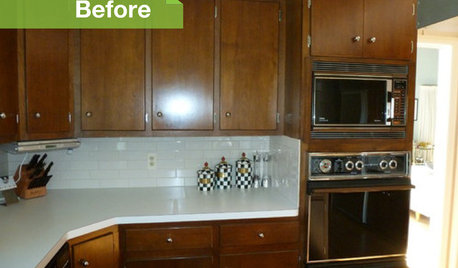
KITCHEN DESIGN3 Dark Kitchens, 6 Affordable Updates
Color advice: Three Houzzers get budget-friendly ideas to spruce up their kitchens with new paint, backsplashes and countertops
Full Story


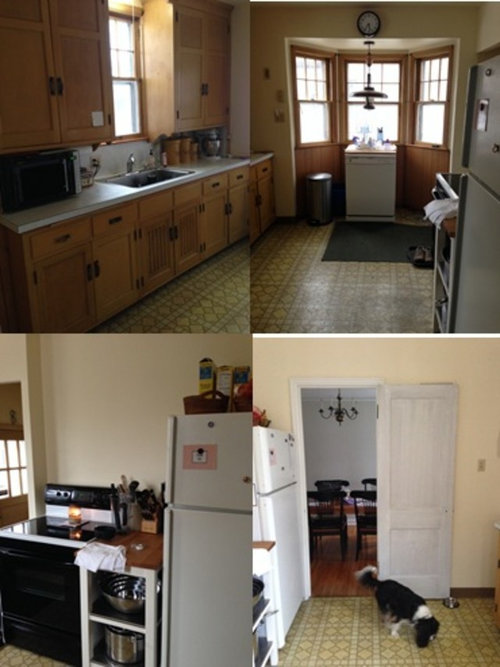


minnesotamamaOriginal Author
magsnj
Related Discussions
wwyd senior edition-update
Q
Update of 80's country kitchen finally complete!!
Q
Finally an update on my kitchen progress!
Q
Finally, Kitchen Reveal and Kitchen Update Pictures at the Bottom
Q
magsnj
magsnj
minnesotamamaOriginal Author
writersblock (9b/10a)
ardcp
jellytoast
minnesotamamaOriginal Author
magsnj
minnesotamamaOriginal Author
User
Scrappygal
minnesotamamaOriginal Author
minnesotamamaOriginal Author
bpath
lavender_lass
bpath
annaship1
bpath
lee676
texasgal47
magsnj
minnesotamamaOriginal Author
bpath
minnesotamamaOriginal Author
desertsteph
greenhaven
User
lavender_lass
minnesotamamaOriginal Author
debrak2008