Finally, Kitchen Reveal and Kitchen Update Pictures at the Bottom
homechef59
10 months ago
last modified: 7 months ago
Featured Answer
Sort by:Oldest
Comments (57)
homechef59
10 months agoRelated Discussions
Finally, one year old kitchen revealed and need photoshop help
Comments (14)Rest of the photos: View of the island: Computer Desk wall: Sliding door wall Fridge corner: Here is a closeup of the backsplash options I am considering. The middle one is my favorite. It is a gray blue glass tile. The right most fits the budget. It is Adex subway tile. The size I am considering is different. It is a 2X4 beveled subway. The color I am thinking is also different. I would like a big favor from photshop experts. I would like to visualize the gray blue fully in the window wall and the hood wall. DH wants us to tile the computer wall too. Also, is it possible to photoshop two more options. One is Adex celery 2X4 beveled subway tile too fully on all the walls. And the other option is to do the celery/bone with everywhere except beneath and above the hood. I would like to try the gray/blue glass tile just above and below the hood. Please help me make a decision and give your suggestions too. Here is the link to the adex beveled subway tile: http://www.adexusa.com/viewproduct.php?id=532 Backsplash options: Family room sofa: Rug under the sofa fireplace wall: tv wall: Another tile I like is this: http://www.covefinishings.com/MS01.html#...See MoreFinal Reveal - Majra's Two-Toned Kitchen
Comments (101)I can't believe I never commented on this. I've had your kitchen bookmarked since June and I've kept coming back to look at it. I've never seen a two-toned kitchen come together this nicely! All the materials harmonize perfectly. I've showed this to my DH and he said, "That's it!". That sealed the deal. We're using your kitchen as our inspiration. :) I noticed on another thread you mentioned you are in Florida and your home is on a slab. We are also in Florida (Miami) and on a slab. We love the look of hardwood flooring, but everything we've read seems to discourage using them in this climate while on a slab. Can you tell me about your floors? How were they laid? Glued down? What species are they? Have you had any problems?...See MoreAlmost final, final reveal of my tiny, tiny kitchen
Comments (40)sf_treat - how do you like your floor? how is it holding up? I'm looking at some floors from hardwood bargains. the samples are impressive, but I'm in Philadelphia so I'm going to have to pay some pretty hefty shipping. The price is low enough that even with the shipping it will be reasonable compared to some other options, but I'm concerned about ordering something that I basically can't return. (I could but I'd have to pay ANOTHER shipping charge)...See MoreKitchen Reveal--finally!
Comments (37)Zellycat and artemis, the lights come in strips that simply stick to the bottom of the cabinets. For the area over the sink, our handyman just cut a piece of wood trim and I think glued to the inside of the part that hangs down (apron?), then he stuck the lights to the bottom so they would shine down over the sink and not straight back at the wall. As long as you have an outlet hidden in the cabinets like we did over the stove, all that has to be done is to drill a little hole in the bottom of the cabinets towards the back, and then feed a small cord thru and up to the power supply. We had our handyman install another similar outlet at the top of the cabinets on the sink side. I kind of forget now, but I think we could have done it in a more simple way, but we actually had our guy also go up through the attic to connect the 2 sides so the whole thing could turn off with one light switch. Otherwise, Inspired LED has a fancy but very expensive remote that would do it. If I remember correctly, that remote was over $200. I'll take pictures tomorrow if you would like....See Morela_la Girl
10 months agolast modified: 10 months agoJAN MOYER
10 months agolast modified: 10 months agohomechef59
10 months agohomechef59
10 months agopofin
10 months agohomechef59
10 months agolast modified: 10 months agoemma1420
10 months agoclt3
10 months agoHiela
10 months agoarcy_gw
10 months agolast modified: 10 months agoJAN MOYER
10 months agolast modified: 10 months agohomechef59
10 months agohomechef59
10 months agohomechef59
9 months agolast modified: 9 months agohomechef59
9 months agoeam44
9 months agohomechef59
9 months agolast modified: 9 months agohomechef59
9 months agohomechef59
9 months agohomechef59
9 months agohomechef59
7 months agomxk3 z5b_MI
7 months agola_la Girl
7 months agohomechef59
7 months agoDiana Bier Interiors, LLC
7 months agolast modified: 7 months agohomechef59 thanked Diana Bier Interiors, LLC
Related Stories

BEFORE AND AFTERSKitchen of the Week: Bungalow Kitchen’s Historic Charm Preserved
A new design adds function and modern conveniences and fits right in with the home’s period style
Full Story
KITCHEN DESIGNKitchen of the Week: Traditional Kitchen Opens Up for a Fresh Look
A glass wall system, a multifunctional island and contemporary finishes update a family’s Illinois kitchen
Full Story
KITCHEN DESIGNKitchen of the Week: Grandma's Kitchen Gets a Modern Twist
Colorful, modern styling replaces old linoleum and an inefficient layout in this architect's inherited house in Washington, D.C.
Full Story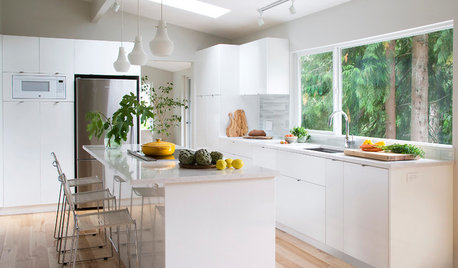
KITCHEN OF THE WEEKKitchen of the Week: A Storage-Savvy White Kitchen in the Trees
A smart layout and space-saving storage make this Canadian kitchen feel larger than it is
Full Story
KITCHEN DESIGNKitchen of the Week: An Austin Galley Kitchen Opens Up
Pear-green cabinetry, unusual-size subway tile and a more open layout bring a 1950s Texas kitchen into the present
Full Story
KITCHEN DESIGNKitchen Remodel Costs: 3 Budgets, 3 Kitchens
What you can expect from a kitchen remodel with a budget from $20,000 to $100,000
Full Story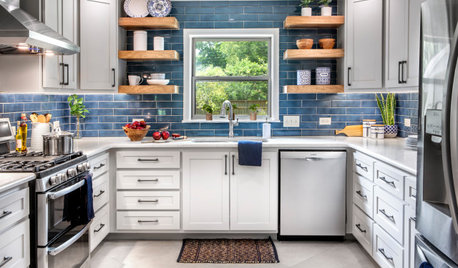
KITCHEN STORAGEGet the Most Out of Your Kitchen’s Undersink Area
Clever solutions can turn this awkward space into a storage workhorse for cleaning supplies and more
Full Story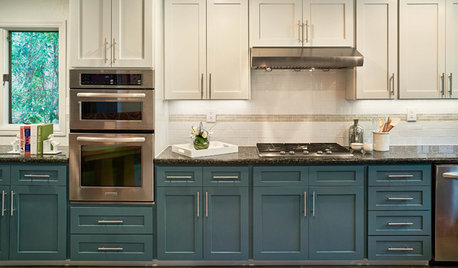
KITCHEN OF THE WEEKKitchen of the Week: Refacing Refreshes a Family Kitchen on a Budget
Two-tone cabinets, vibrant fabric and a frosty backsplash brighten this eat-in kitchen
Full Story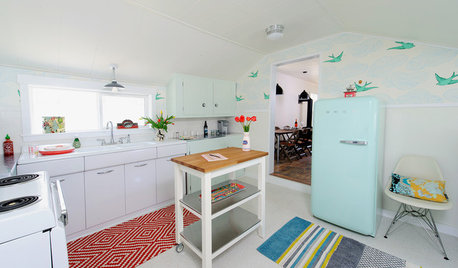
KITCHEN DESIGNKitchen of the Week: A Cottage-Chic Kitchen on a Budget
See how a designer transformed her vacation cottage kitchen with salvage materials, vintage accents, paint and a couple of splurges
Full Story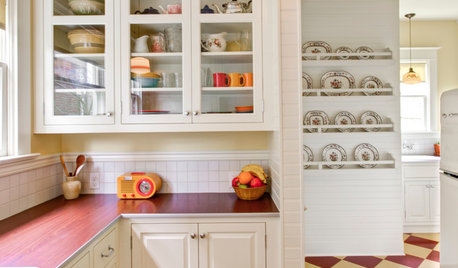
VINTAGE STYLEKitchen of the Week: Cheery Retro Style for a 1913 Kitchen
Modern materials take on a vintage look in a Portland kitchen that honors the home's history
Full StorySponsored
Central Ohio's Trusted Home Remodeler Specializing in Kitchens & Baths



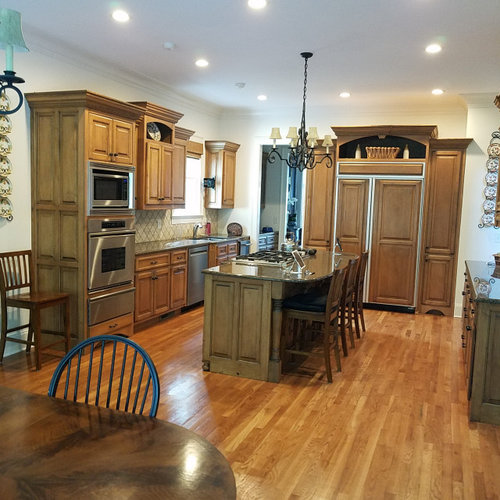
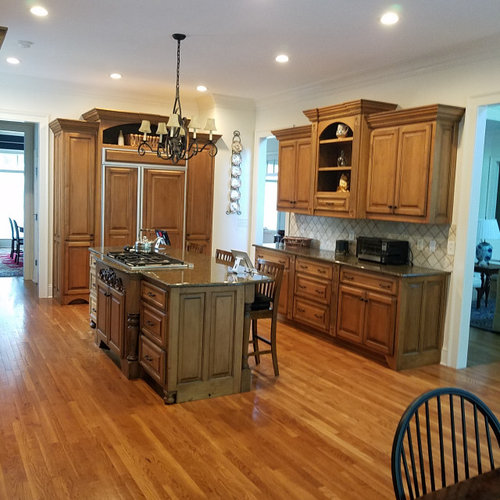
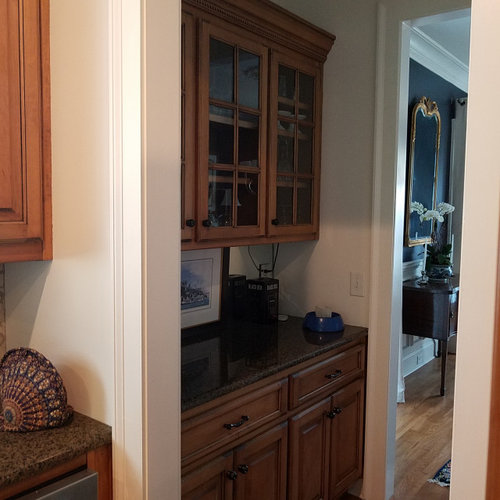
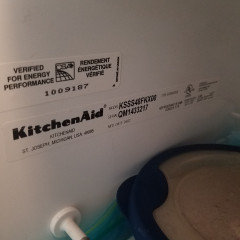
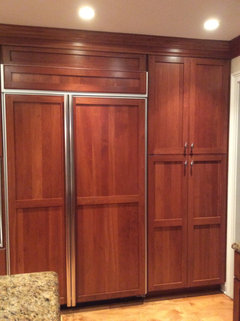
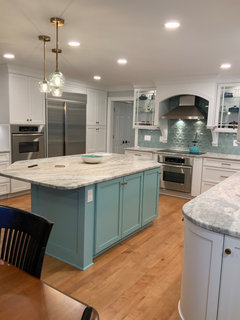
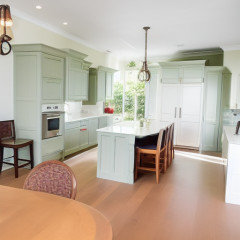
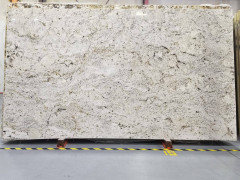
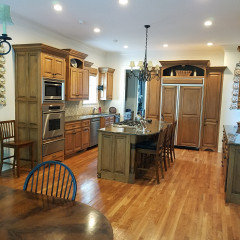
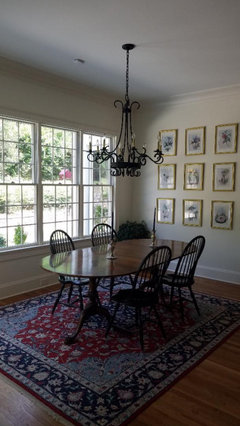
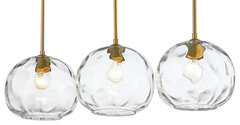
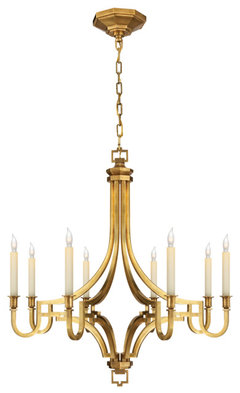
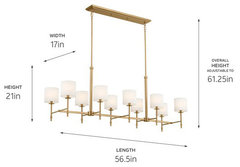
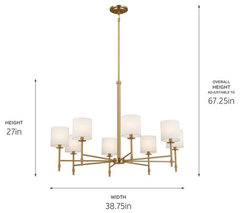
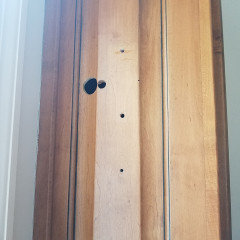
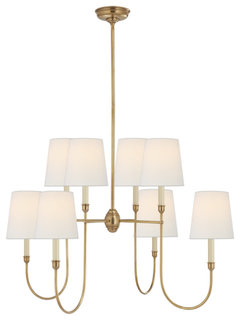



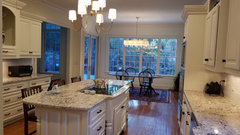
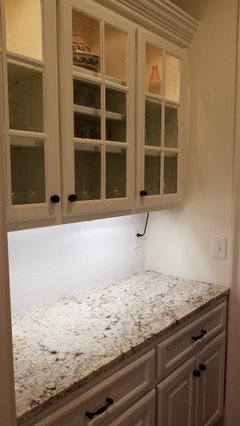
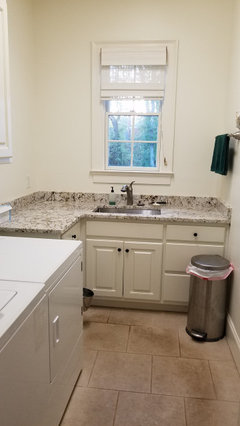
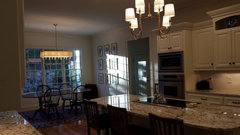
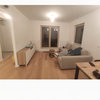
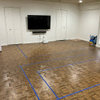



darbuka