Layout input? + Will I kick myself for not putting in a prep sink?
kirstyeg
8 years ago
Featured Answer
Sort by:Oldest
Comments (38)
Related Discussions
Kitchen layout - single sink vs. main sink + prep sink
Comments (21)Green Designs came up with a great plan, as usual. It's very similar to my new kitchen. The aisle between my 9' island with prep sink and the rangetop wall is about 42" counter to counter. Its perfect. I've had much larger aisles and hated them. In fact, that's one of the reasons I reno'd my old kitchen. I'm the sole cook in my kitchen 99% of the time, and I would never, ever, ever give up my prep sink. Ever. I love having a large prep zone with a dedicated water source that I don't have to share with the cleanup zone. I'm usually the one who does the dishes too, but when DH occasionally does that when I'm cooking, he can do it out of my way. This kitchen is my first experience with separate prep and cleanup sinks, but it has changed my cooking habits and way of looking at things in the kitchen. You will not use the sink on the perimeter to prep the way you laid out the space. It's not convenient for daily prep. It is a great place for a cleanup sink. Being over on the side like that, your dirty dishes won't show much. Mine don't. Between the giant single basin cleanup sink and the perimeter location, the few dirty dishes waiting on the counter for the DW don't both my OCDness very much. And as you can see, my kitchen is open or at least semi-open to all the other rooms in the house and to the front door. I much prefer an island being all one height rather than bi-level. Your first inspiration pic island is one height. At one level, you can spread out for large baking/cooking projects and for school, sewing or crafting projects. A large kitchen doesn't have to have wasted space. It just needs to be laid out correctly so you have the right amount of space in the right zones. I agree with everything Holly said. I think you could have a great kitchen here!...See MorePrep sinks, aisles, refrigerators....stuck on layout!
Comments (32)Not that I think my plan is without merit, because that's why I drew it, but why aren't we looking more at Buehl's plan, also? Doesn't it offer about the same aisles as mine? I realize that they're both work aisles, but this is a walk-through kitchen, so that's one of the burdens here. I don't agree that the narrow island causes the same problems as the work table, because the fridge-to-prep-to-stove, stove-to-fridge, and stove-to-sink are all on one side. The sink aisle, like my back-of-island aisle, would still be preferable for traffic, but still least likely that it'll be used that way because of the doorway locations. The other advantage of Buehl's is some storage closer to the cleanup area, and the storage around the stove is free to hold baking and cooking supplies. I see good things about both, but less odd storage and more multiple-worker-friendly areas with Buehl's. (the odd/narrow storage on the wall and the back of the island leaves possibilities for 'character' and a different feel to the room, so it's not all bad, just maybe not as convenient around the back of the island, and probably more costly?) Do we need to worry more about a better working kitchen, or a better traffic pattern through the space while someone is working? I'm not being sarcastic, or anything, just honestly asking what the priority or the bigger need is, because both are valid, but at odds here. With a small family, is the traffic path that busy? Usually one or two people coming through? I would consider making the cooking aisle the narrower one (my aisle in front of my stove is 36" and feels roomy enough), to encourage use of the wider path past the sink...And if you're standing in front of the stove, prepping with a knife, that should help, too! :-)...See MoreInput please an another layout concept
Comments (81)I remember he has some kind of shop or workroom. I doubt he'd like using it if you, who don't have the same interest and expertise, designed the layout and chose the tools/instruments...and maybe shoved everything closer together so you could fit in a comfy chair for yourself by the window for the best light. Maybe if he likes the kitchen, as is, he is going to take over the kitchen duties when you move there as part of your new life? ;-) Maybe you've approached this wrong...Maybe collect pictures of European ranges and gemstone counters and igloochic's $10K faucet...Then when you 'scale back' to what you want, it'll seem like a bargain! :-D I completely understand how he may be a wonderful man outside of the impression we're getting, as I know I could make my dh sound bad, and he the same with me, probably even justifiably, depending on the circumstances. We are all occasionally guilty of being set in our ways and/or a bit selfish. Hang in there....See MoreAnyone not put in a prep sink?
Comments (21)In my house, the kitchen island is not just used for cooking and eating. I have lived in this kitchen and with island for years. So I know how we use it. Because how the house is laid out, there is only 1 logical layout that makes any esthetic or functional sense. So we did not vary from that layout. Like others have said, I pivot 180degree to use the sink when I am working at the island. We use the island more like a center table in the kitchen, rather than the cooking/cleaning surface. My kitchen is about 15x15 ft. No a huge kitchen but not a small kitchen either. We use it to do homework, read the paper, wrap presents, lay out buffets, eat quick meals, pile groceries and more. I had to make a columns of FOR prep sink or AGAINST prep sink on the island. The only time the prep sink made sense was when we had 2 people quite busy in the kitchen while cooking. We only cook and clean about 2 hours total per day in the kitchen. We have someone sitting at the island nearly all day when we are home. If you have a house where the kids sit at the table next to the sink to do homework, visit etc, then the island predominantly functions as a part of the kitchen, then the cooking function trumps the design. In my kitchen, that was not the case; my kids do not sit at the table that is next to the kitchen. They prefer to sit at the island.... Majority of the time we are using the island, the prep sink actually detracted from how we use the kitchen island. I decided to go with the majority function of the house/kitchen/island; no prep sink. I don't regret it. This is a very personal intentional decision on my part. There are moments now and then when 2 sinks would have been nice. But there are more moments where the prep sink on the island would have been PITA....See Morekirstyeg
8 years agokirstyeg
8 years agolocaleater
8 years agomushcreek
8 years agokirstyeg
8 years agokirstyeg
8 years agokirstyeg
8 years agoStarCraft Custom Builders
8 years agolast modified: 8 years agokirstyeg thanked StarCraft Custom BuildersMeris
8 years agolast modified: 8 years agofunkycamper
8 years agoJan Russak
8 years ago
Related Stories

KITCHEN DESIGNDouble Islands Put Pep in Kitchen Prep
With all that extra space for slicing and dicing, dual islands make even unsavory kitchen tasks palatable
Full Story
KITCHEN DESIGNWhere Should You Put the Kitchen Sink?
Facing a window or your guests? In a corner or near the dishwasher? Here’s how to find the right location for your sink
Full Story
KITCHEN APPLIANCES9 Places to Put the Microwave in Your Kitchen
See the pros and cons of locating your microwave above, below and beyond the counter
Full Story
THE HARDWORKING HOMEWhere to Put the Laundry Room
The Hardworking Home: We weigh the pros and cons of washing your clothes in the basement, kitchen, bathroom and more
Full Story
SELLING YOUR HOUSEFix It or Not? What to Know When Prepping Your Home for Sale
Find out whether a repair is worth making before you put your house on the market
Full Story
SELLING YOUR HOUSEKitchen Ideas: 8 Ways to Prep for Resale
Some key updates to your kitchen will help you sell your house. Here’s what you need to know
Full Story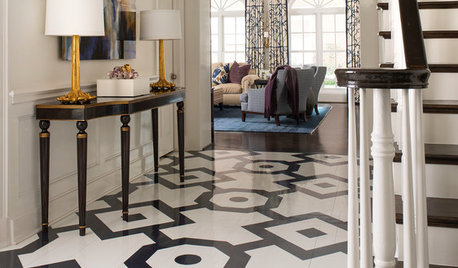
FLOORS6 Alternative Flooring Ideas to Kick Up Your Style
Rubber, cork, concrete and other materials are worthy options in lieu of hardwood or tile
Full Story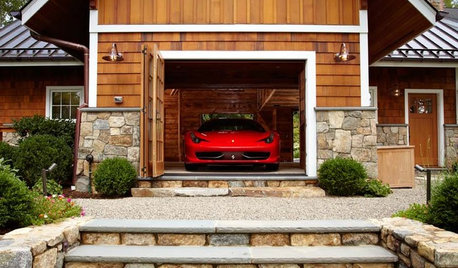
DREAM SPACESA Car Lover's Man Cave Kicks Into High-Luxury Gear
Fast cars, fine wines and a high-tech bathroom elevate this backyard outpost to the realm of dream space
Full Story
KITCHEN DESIGN8 Good Places for a Second Kitchen Sink
Divide and conquer cooking prep and cleanup by installing a second sink in just the right kitchen spot
Full Story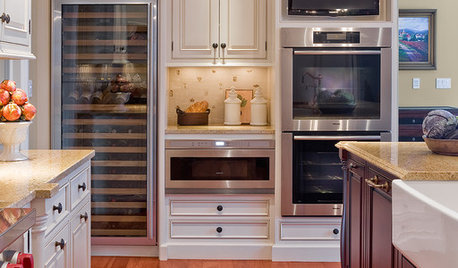
KITCHEN DESIGNGlued to the Tube: 14 Ways to Put a TV in the Kitchen
If you must, here's how to work a flat screen into your kitchen design
Full Story



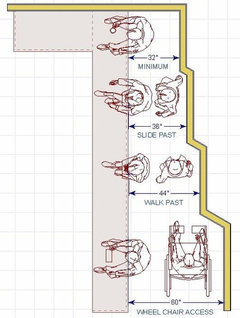
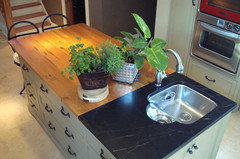
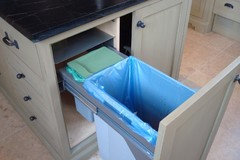



jdez