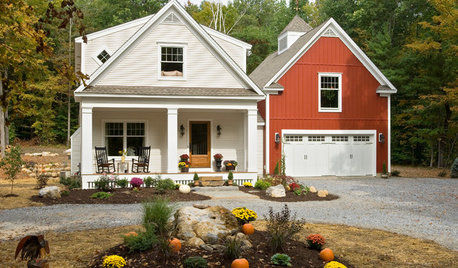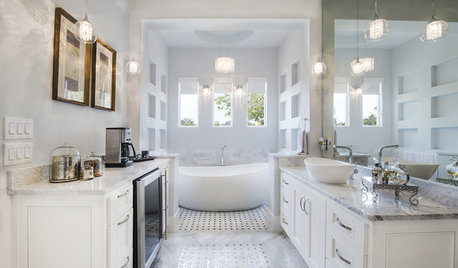Prep sinks, aisles, refrigerators....stuck on layout!
artemis78
14 years ago
Related Stories

BATHROOM DESIGNHow to Pick a Shower Niche That's Not Stuck in a Rut
Forget "standard." When you're designing a niche, the shelves and spacing have to work for your individual needs
Full Story
KITCHEN DESIGNHow to Set Up a Kitchen Work Triangle
Efficiently designing the path connecting your sink, range and refrigerator can save time and energy in the kitchen
Full Story
KITCHEN DESIGN8 Good Places for a Second Kitchen Sink
Divide and conquer cooking prep and cleanup by installing a second sink in just the right kitchen spot
Full Story
KITCHEN DESIGNStay Cool About Picking the Right Refrigerator
If all the options for refrigeration leave you hot under the collar, this guide to choosing a fridge and freezer will help you chill out
Full Story
SELLING YOUR HOUSEKitchen Ideas: 8 Ways to Prep for Resale
Some key updates to your kitchen will help you sell your house. Here’s what you need to know
Full Story
KITCHEN DESIGNDouble Islands Put Pep in Kitchen Prep
With all that extra space for slicing and dicing, dual islands make even unsavory kitchen tasks palatable
Full Story
HOLIDAYSYour Guide to Stress-Free Thanksgiving Prep
We break down shopping, cleaning and cooking into manageable bites so you can actually enjoy yourself
Full Story
BATHROOM DESIGNSpotted: Refrigerators in the Bathroom
You read that right. Before you protest, here are seven good reasons why people are chilling in the bath
Full Story
KITCHEN DESIGNThe 100-Square-Foot Kitchen: Farm Style With More Storage and Counters
See how a smart layout, smaller refrigerator and recessed storage maximize this tight space
Full Story
KITCHEN LAYOUTSThe Pros and Cons of 3 Popular Kitchen Layouts
U-shaped, L-shaped or galley? Find out which is best for you and why
Full Story







rhome410
plllog
Related Discussions
Kitchen layout - single sink vs. main sink + prep sink
Q
Prep zone across aisle from cooking zone
Q
Prep Sink, Cleanup Sink, Workstation Sink & garbage disposal question?
Q
Prep sink or no prep sink
Q
artemis78Original Author
Buehl
Buehl
palimpsest
Buehl
plllog
bmorepanic
rhome410
artemis78Original Author
cotehele
artemis78Original Author
plllog
artemis78Original Author
palimpsest
artemis78Original Author
artemis78Original Author
jimandanne_mi
rhome410
Buehl
artemis78Original Author
rhome410
Buehl
artemis78Original Author
plllog
Buehl
rhome410
plllog
palimpsest
artemis78Original Author
artemis78Original Author