Layout help Please I answered all the questions!
Candace Stevens
8 years ago
Featured Answer
Sort by:Oldest
Comments (39)
Candace Stevens
8 years agoRelated Discussions
Please help answer a real dumb question about views/windows.
Comments (14)Thanks again, mightyanvil and sierraeast. I'm pretty sure DH doesn't have a laser. I heard from the structural engineer, who will get back to me in a day or two. Here are some pix of the construction, just in case it's of interest. Is it true that tempered windows break more easily (although they hold together) than plain double- or triple-paned windows? If so, I guess we might want to keep the windows 18 inches above the floor so any rocks the wind throws at us won't damage easily-broken tempered windows. So what we're thinking of doing is making these windows the same height and either 6 1/2 or 7 feet long vertically to unify the look and give us a better look at the mountains, valley, and lake (lake is seen out the side window). Any suggestions appreciated. Thank you again....See MoreCalling all layout experts!!! PLEASE help with 2nd floor layout
Comments (8)Mjlb: Yes! One bath could be accessible from hall. If you have ideas, I would love to hear them. I should have added I planned to eliminate entrance to Master closet from hall anyways. That's just weird to begin with. I really want my daughter (who will be the oldest child) to have her own bath, which is why I wanted to do the en-suite baths. In regards to thinking in 3D, trust me, I have....or trying to anyways. I have a program I use (not a professional but it helps with the visualization.) The bumping out is actually creating a larger family room below, which is why I want to do it, not just to create a larger Master. Plan has two fireplaces. Both are listed as optional, so I have so wiggle room there as well. This is a stock plan, Unfortunately a truly custom plan is not in the budget. I love so many aspects of this plan, especially the exterior....See MoreI'm back with new kitchen layout help!
Comments (10)Hi benjes I didn't really love closing off the DR from the kitchen. I liked everything else. That is why I closed the side door so I thought I might get more space that way. I thought about splitting the fridge and freezer on that wall with the sink in the middle? Not sure. I keep trying layouts and the triangle never seems to work. my DH doesn't really care about the triangle and tells me to put the appliances where they work for me. I'm just stumped at this point....See MoreSconce Lighting Question-Please Help! Please see all 4 photos...
Comments (2)It looks like you will be getting light from both the top and bottom of these sconces, and so I would try to do a test installation before doing a permanent mount. I have a portable wall that I use for testing the sconces that I design, but you might be able to make something similar yourself with a half sheet of plywood and a "J" box. You will need to add a block of wood next to the hole that you cut for for the J box, for mounting the J box. Here's part of the drawing I used for building the sample wall, showing plan, back view, and side view. The rectangle in the center is the hole for the J box. This drawing does not include the base we made to hold the wall....See Moreck_squared
8 years agomama goose_gw zn6OH
8 years agolast modified: 8 years agoCandace Stevens
8 years agoCandace Stevens
8 years agoherbflavor
8 years agomama goose_gw zn6OH
8 years agolast modified: 8 years agoCandace Stevens
8 years agoCandace Stevens
8 years agomama goose_gw zn6OH
8 years agoCandace Stevens
8 years agoCandace Stevens
8 years agoCandace Stevens
8 years agodesertsteph
8 years agoCandace Stevens
8 years agofunkycamper
8 years agomama goose_gw zn6OH
8 years agolast modified: 8 years agosheloveslayouts
8 years agoCandace Stevens
8 years agodesertsteph
8 years agodesertsteph
8 years agolast modified: 8 years agoCandace Stevens
8 years agosheloveslayouts
8 years agomama goose_gw zn6OH
8 years agolast modified: 8 years agomama goose_gw zn6OH
8 years agolast modified: 8 years agodesertsteph
8 years agoCandace Stevens
8 years agodesertsteph
8 years agolast modified: 8 years ago
Related Stories

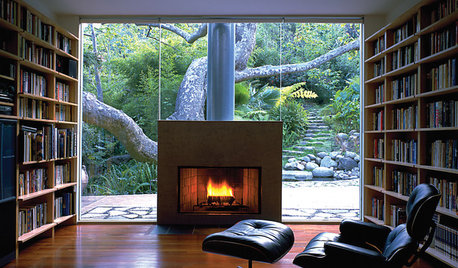
Easy Green: 6 Must-Answer Questions Before You Buy
Thinking about buying ecofriendly furniture? For a truly environmentally conscious home, ask yourself these questions first
Full Story
CURB APPEAL7 Questions to Help You Pick the Right Front-Yard Fence
Get over the hurdle of choosing a fence design by considering your needs, your home’s architecture and more
Full Story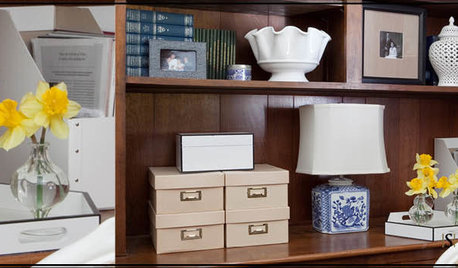
ORGANIZING4 Questions to Help You Organize Your Favorite Photos
Organize your keeper photos with a system that's just right for you, whether it's in the cloud or you can hold it in your hand
Full Story
GREEN DECORATING8 Questions to Help You See Through Green Hype
With the ecofriendly bandwagon picking up some dubious passengers, here's how to tell truly green products and services from the imposters
Full Story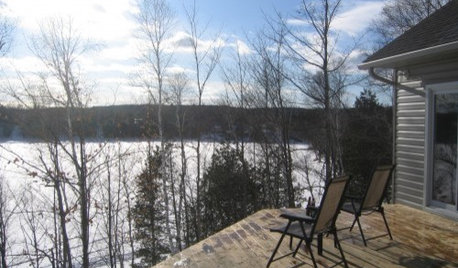

FEEL-GOOD HOMEThe Question That Can Make You Love Your Home More
Change your relationship with your house for the better by focusing on the answer to something designers often ask
Full Story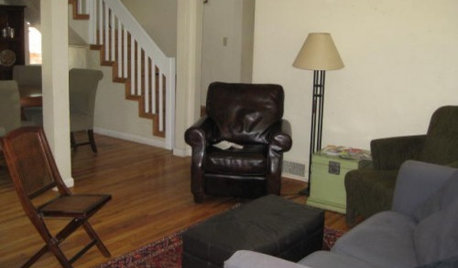

BATHROOM WORKBOOKStandard Fixture Dimensions and Measurements for a Primary Bath
Create a luxe bathroom that functions well with these key measurements and layout tips
Full Story
MOST POPULAR8 Questions to Ask Yourself Before Meeting With Your Designer
Thinking in advance about how you use your space will get your first design consultation off to its best start
Full Story



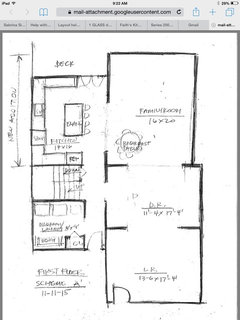
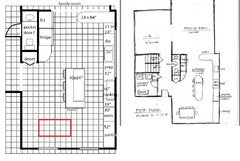
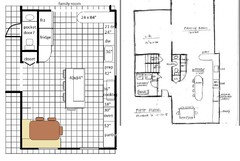






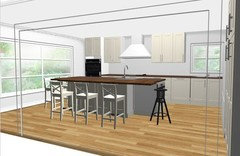




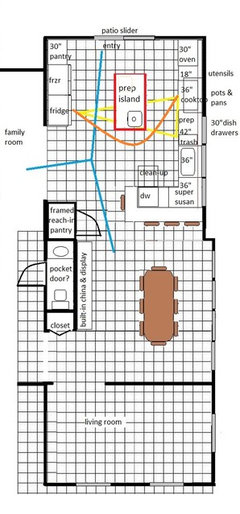


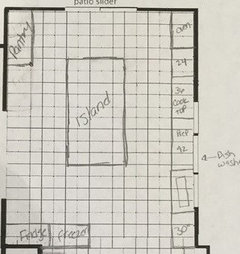




mama goose_gw zn6OH