Share your experiences with main level hall bath
homey_bird
8 years ago
Featured Answer
Sort by:Oldest
Comments (14)
ck_squared
8 years agohomey_bird
8 years agoRelated Discussions
Please share your experiences with active aereated compost teas
Comments (21)Hi Kousa: You mean beneficial bacteria? Beneficial bacteria are plenty in yogurt like L. Acidophillus (also added to horse feed). Beneficial bacteria are in healthy soil and in horse manure. One example is Bacillus thuringiensis, an organism fatal to caterpillars but perfectly safe for plants and other animals. Some horse manure contain beneficial nematodes (added by the stable) to control flies population. Midge is between a gnat and a small fly. Horse manure, IF it has beneficial nematodes, is effective for midge-control. Most stables have a "free heap" of manure, so the public can help themselves, without permission. The stable in my small village has a horse-manure pile the size of a 2-story house. FUNGAL DISEASES are: Blackspots, mildew, rust, canker, gray mold, and powdery mildew. Any type of mushroom is also a fungi. Fungi does not like extreme alkalinity, like pH above 8. Baking soda pH is 8.3, and is used against black spots. Fungi grows best at neutral to acidic soil above pH 4. I researched on agricultural midge, or swede midge. Experiments at Cornell University stated, " Laboratory results indicated that extremely dry and extremely wet soil hinders swede midge emergence. Optimal moisture content for swede midge emergence was from 25 ��" 75 %, and varied in different soils." Cornell University recommends crop rotation, but that's not possible with roses. That explains why I don't have rose midge in my rock-hard clay. My heavy clay is sticky-wet when it's rained, and rock-hard when dry. 15 minutes from me is Cantigny rose park, with 1,200 roses. They use zero mulch, just bare dirt. But when people mulch with bark, that retains optimal moisture level longer for midge germination. More from Cornell University: "These results suggest that cultural practices, such as flooding fields during non-cropping periods to achieve 100% soil moisture level or even DRYING THE SOIL, may be viable methods to reduce swede midge emergence. Similarly, swede midge populations and damage are expected to be REDUCED when saturated soil or drought conditions occur." eHow recommended that for rose midge, removing the top soil, and putting new soil in late season will stop midge from germinating next year. That's what I do in zone 5a for winter-protection: I dump new soil in late fall, to protect my roses. The bagged soils here are alkaline clay, pH near 8, makes it impossible for any insects to thrive. Two of my 55+ roses had rose midge early spring, since I did not dump alkaline soil this past winter. It's just fluffy potting soil, which holds the ideal moisture for midge germination. I flooded the soil repeatedly, plus our week-long heavy rain killed all the midge larvae by early summer. Conclusion: Midge doesn't like soil too wet, nor too dry .. and sticky alkaline clay does just that. From a University Extension, I learned the midge hatch from the top 1 to 2" of soil, so removing the top surface of soil helps. One lazy way is dust a thin layer of wood-ash, its extreme alkalinity would kill any midge larvae, and disease-causing fungi. From Missouri Botanical Garden "Rose midges are microscopic insects that can blacken and kill rosebuds and leaves. The destructive, whitish maggots usually hatch after the first bloom cycle and rasp tender plant tissue as they feed, causing leaves and blossoms to blacken and shrivel. An unchecked, heavy infestation can eliminate bloom from late spring to early fall. After feeding, the larvae drop to the soil, pupate, and emerge as reddish or yellowish brown flies within a week. To control this pest, remove and destroy affected flower buds and leaves as soon as you spot midge damage." Here is a link that might be useful: Cornell University on midge...See MoreSecond level living floor plan vs. Main level floor plan? Anyone
Comments (13)My current house is "reversed" as well. It's 3-stories/five levels to maximize the ocean views. First level is the foyer/garage, half-flight up is the master facing the ocean, half up from that are two guest rooms facing the street, half up is a story-and-half great room facing the ocean (over the master bedroom footprint). Half-flight up from that is the kitchen, dining room and library, all with ocean and street views. Every morning, looking at the sunrise and dolphins in the waves I know it's worth it to carry groceries all the way up!...See MoreFloor plan critque - master on the main level
Comments (23)I think a lot also depends on your daily life. I don't bring in groceries every day, so the kitchen being extremely close isn't a deal breaker to me. I do prefer though, not to have to walk through a living area between the garage and kitchen. You don't have that set up to worry about. In addition, I have to wear nice clothes to work, but I don't wear them around the house. We live in the country and also have pets, so I have much relaxed 'uniform' that I change into once I get home. For that reason, the master bedroom is normally the first place I go when I get home. This would work great with your layout. The only concern I have with your plan is the wall that the bed is on. I wouldn't want to be on a main, shared wall. I don't think flipping the bedroom/bathroom would be a solution either, as I wouldn't want to be on the garage wall either! If you wanted to put your bed below your windows, that would work with your current floor plan. I don't know what kind of windows you had imagined there, but if they were not tall windows, that would work. Alternately, could you make one big hall closet and slide your doorway to the side. This would also give more privacy to your bedroom if a guest were using the hall bathroom. I did a copy/paste of that. In addition, I think you could work to create a design that was better configured for the bathroom/closet. It seems like a lot of wasted space to not even include a tub....See MoreDifferent main level floor plan. Better or worse?
Comments (21)Zone4 - I love a lot of things about that plan. I'll list the immediate things I see that wouldn't work. If anyone has any way to make those things work then I would gladly suggest it to my builder. I like the exterior a lot! -I would like the main level laundry (we hope to have an upstairs laundry with kids rooms) to be near or even in the master. -Not sure about kitchen. Would have to work on the layout. Are the dimensions wall to wall? Does anyone know? -We are hoping for at least 16 feet (would love 20 but don't think it will happen) for dining space to accommodate our large table. -Upstairs beds and baths seem to be on the small side but not terribly small. -Would like a laundry upstairs. Reno-I'm finding that to be very true. It has made me stay in check on size though. When I would make plans before I would bump a wall out here or there and end up with 8000 square feet. LOL Okay, well not 8000 but you know what I mean. I'm not sure I understand what you mean about "thinking about the spaces created between the room you are moving around". Do you mean the room I am moving to another location in the plan or the main focus room (ie., living room or kitchen or...) that we think is highest priority and making the plan work around that? I keep reminding myself that things that take a lot of work are usually worth it. I'll keep trudging along. I appreciate your help!...See MoreOaktown
8 years agoybchat67
8 years agock_squared
8 years agohomey_bird
8 years agosjhockeyfan325
8 years agohomey_bird
8 years agonosoccermom
8 years agohomey_bird
8 years ago
Related Stories

LIFEThe Good House: An Experience to Remember
A home that enriches us is more than something we own. It invites meaningful experiences and connections
Full Story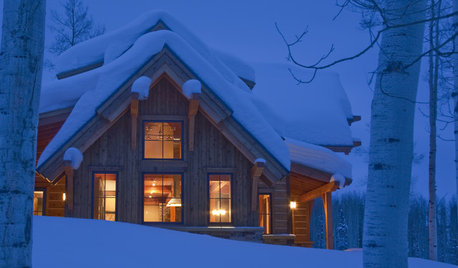
LIFEIs Cabin Fever Real? Share Your Story
Are snow piles across the U.S. leading to masses of irritability and boredom? We want to hear your experience
Full Story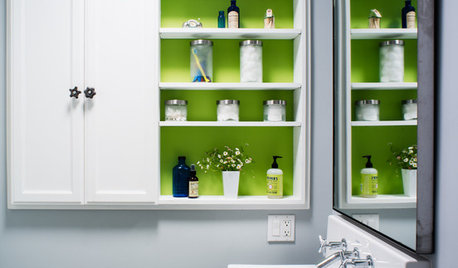
BATHROOM DESIGNRoom of the Day: Kids and Adults Share a Bright 40-Square-Foot Bathroom
Splashes of lime green add a playful touch to this efficient and economical second bath
Full Story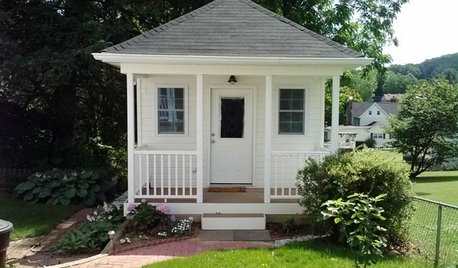
STUDIOS AND WORKSHOPSCreative Houzz Users Share Their ‘She Sheds’
Much thought, creativity and love goes into creating small places of your own
Full Story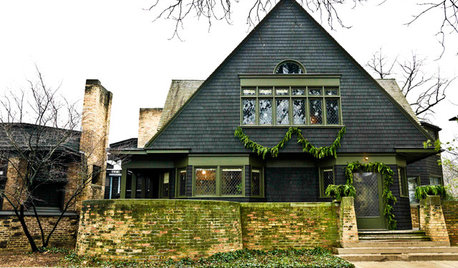
MOST POPULARExperience the Holidays at Frank Lloyd Wright's Home and Studio
Handmade decorations, greenery and gifts show how the famed architect and his family celebrated Christmas in their Oak Park home
Full Story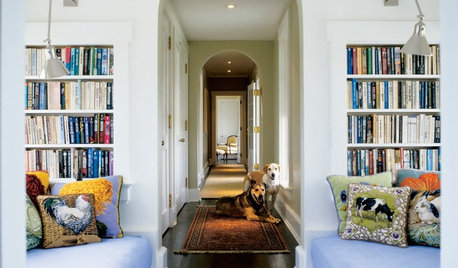
REMODELING GUIDESJust Passing Through: How to Make Passageways an Experience
Create a real transition between realms and interest along the way with archways, recesses, shelves and more
Full Story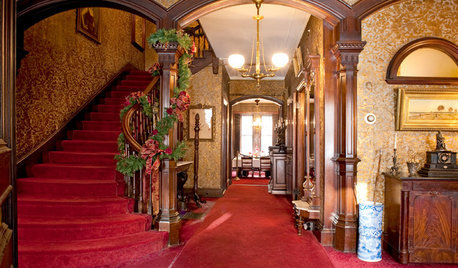
HOLIDAY HOME TOURSExperience a Victorian Christmas at the Gibson House
Step back in time into the extravagant and carefully preserved Boston residence of a wealthy widow, decorated elegantly for the holidays
Full Story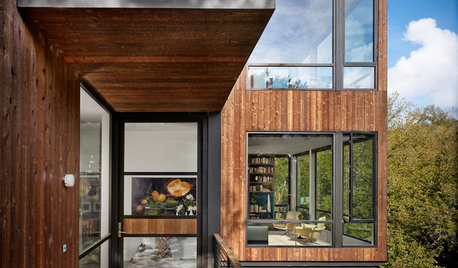
HOUZZ TOURSHouzz Tour: A Hard-to-Find Door Just Adds to the Experience
A roundabout entry allows guests to fully enjoy this modern cedar box perched over a creek in Austin, Texas
Full Story
KITCHEN DESIGNA Designer Shares Her Kitchen-Remodel Wish List
As part of a whole-house renovation, she’s making her dream list of kitchen amenities. What are your must-have features?
Full Story
BATHROOM DESIGNA Designer Shares Her Master-Bathroom Wish List
She's planning her own renovation and daydreaming about what to include. What amenities are must-haves in your remodel or new build?
Full Story


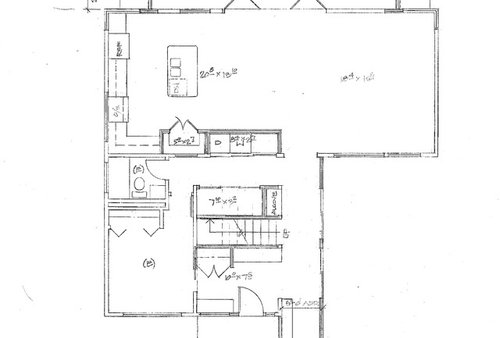
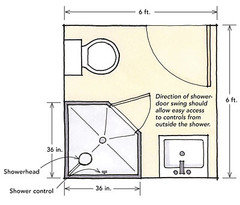


ck_squared